Corner Cabinet Ideas
Charles W. Hermann
last year
Featured Answer
Sort by:Oldest
Comments (16)
The Kitchen Place
last yearRelated Discussions
base cabinet corner idea...would it work?
Comments (4)Do you have a picture? I'm not sure I understand what you're asking.... First, is this a new kitchen that you're planning or is it an existing kitchen that you want to modify? Next, are you saying you want to remove the 15" cabinet and corner susan (keeping in mind that a corner susan holds a lot) b/w the DW & corner and replace it with a 24" cabinet + 3" of filler. Then, round the corner and try to fit the 15" cabinet in the 12" space just vacated by the corner susan and then the range? A couple of things to consider: On the DW side, you will need enough filler to clear the range door + handle...and I don't think 3" will be enough. You will probably need more like 4" or 5". My SIL's cabinetmaker (custom) made that mistake and now has to open her oven to be able to open the drawers around the corner...and she has a low profile oven door handle. [You need more than 12" or 15" of space in front of cabinets to open drawers...more like 20" to 22"] Do you have this now? Remember that the 12" piece of the corner susan on the side acts as filler b/w the 15" cabinet and the corner and allows the drawer(s) in the existing 15" cabinet open fully. If you do intend to put the 15" cabinet in the space vacated by the corner susan next to the range... Is there anything on the other side of the range? More cabinets? Door & door trim? Something else? Nothing? Do you have enough room for not only the extra 3" of cabinet but also the 2" of filler or so that you'll need to clear the handles on the cabinets/drawers in the proposed new 24" cabinet around the corner? Even w/o doors on the 15" cabinet, you still need room to remove things from the cabinet w/o hitting the doors/drawer fronts and handles on the 24" cabinet. The cutting boards will probably be OK as long as you don't stuff the cabinet full b/c you can move everything over (or remove other things first) when taking out items on the end, but the toaster will be an issue if it just fits in that space. If it's a few inches narrower, then you may be able to do it... If this is an existing kitchen to be modified, what will you do for countertop above that extra 3" to 5" of cabinet that you're planning on adding b/w the range & existing countertop? While it would be nice to get more work room by doing this, think carefully b/f you do it. It may work, just do a lot of measuring first!...See MoreHelp/ideas building a corner sink cabinet
Comments (1)My 36" corner sink cabinet has walls, a back, and a floor. Additionally, there is a top & supports to support the weight not only of the sink, but also a sink full of water. Remember, corner sinks are not generally supported by cabinet walls...so you will probably have to build braces of some sort regardless of how you end up doing it (separate box or not). Back Looking down into the sink base from abov......See Moreposting floorplan. trying to get a lot into a small-ish space
Comments (14)marcolo, the new window can go anywhere and really isn't that related to framing a garden view. my first priority is the functioning of the space. I am giving myself 42" of work space between the range and cooktop - is this not a decent amount? I agree that this is where most food prep takes place and worked to make the most space here as possible. Not sure what i could do to improve on this. Any ideas? The window doesn't have to go there. Currently it is to the left of where I am showing it on this plan. BUT that location is even worse for work space (at least if i am to line my sink up under the window which would be my preference). The Kohler 45" stages sink I think would help my situation. I wash an enormous amount of fresh produce and fruit and think that this would be happening more to the right since the drain board would be to the right (taking a bit of space from the magic corner unit that won't be used anyway). Currently my dishwasher is where the magic corner door will be. I absolutely hate it in this spot. I definitely want it right next to my sink. any thoughts for improving are appreciated...See MoreFilling space between Cabinets and ceiling with Soffit
Comments (1)Hello Guys. Wonder if anyone has had experience installing soffit (wall between cabinet and ceiling) or seeing anything similar to an arrangement like this with difference cabinet heights? im mainly concerned about the corner cabinet. The idea is to replace the microwave with a range hood and vent that up and to the right. It would be exiting the home above the tall cabinet next to the window. I would need to cover this area potentially with soffit. roof ventilation is not an option...See MoreBuehl
last yearlast modified: last yearBuehl
last yearCharles W. Hermann
last yearlast modified: last yearraee_gw zone 5b-6a Ohio
last yearBuehl
last yearlast modified: last yearCharles W. Hermann
last yearsheloveslayouts
last yearTischler Wood
last yearThe Kitchen Place
last yearCharles W. Hermann
last yearCharles W. Hermann
last yearsheloveslayouts
last yeardecoenthusiaste
last yearCharles W. Hermann
last year
Related Stories
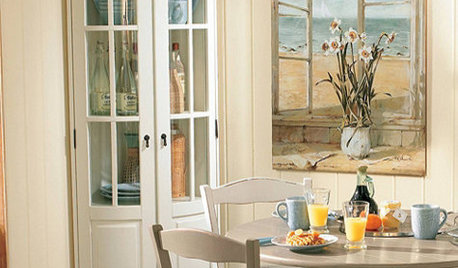
PRODUCT PICKSGuest Picks: Corner Cabinets and Shelves From Simple to Showstopping
Get more storage even in a small room by setting one of these cabinets for a range of budgets in an unused corner
Full Story
KITCHEN DESIGNKitchen Confidential: 13 Ideas for Creative Corners
Discover clever ways to make the most of kitchen corners to get extra storage and additional seating
Full Story
KITCHEN DESIGN10 Great Ways to Use Kitchen Corners
What's your angle? Whether you want more storage, display space or room for hanging out in your kitchen, these ideas can help
Full Story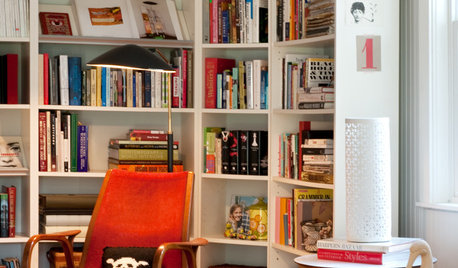
DECORATING GUIDES12 Great Ways to Use Home Office Corners
You work hard, and your home office corners should too. These ideas will boost their efficiency and their style quotient
Full Story
BEDROOMS14 Ways to Make Better Use of Bedroom Corners
These spots were made for nestling, storing, displaying and enjoying. Are you making the most of them?
Full Story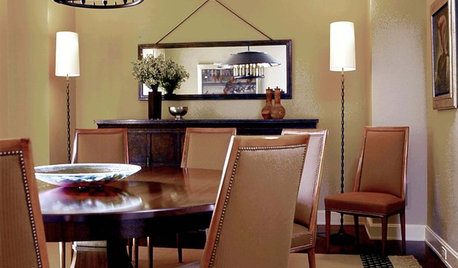
DINING ROOMS12 Ways to Make the Most of Your Dining Room Corners
More storage, artwork display space or a roaring fire to enliven your dining area can all be yours ... if the corners are right
Full Story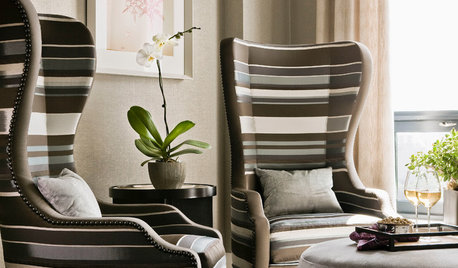
DECORATING GUIDES12 Smart Ideas for Decorating Empty Corners
Fill a neglected corner with something useful, attractive or both, using these dozen thoughtful decorating strategies
Full Story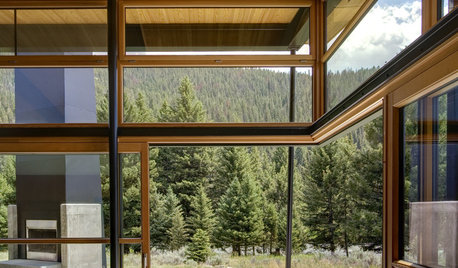
DECORATING GUIDES16 Great Ways to Use Living Room Corners
Are you wasting the space where your walls meet? Check out these cleverly occupied corners to decide
Full Story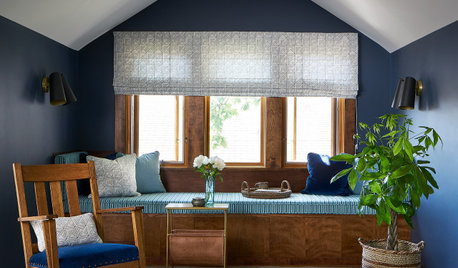
FEEL-GOOD HOMEHow to Carve Out a Corner Just for You
You may not have an entire room where you can get away for meditation or a catnap, but a retreat is still within reach
Full Story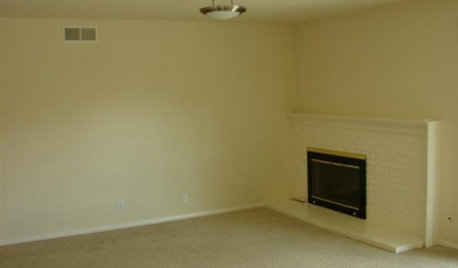
FIREPLACESDesign Dilemma: Difficult Corner Fireplace
Where to Put the TV? Help a Houzz Reader Set Up His New Living Room
Full Story



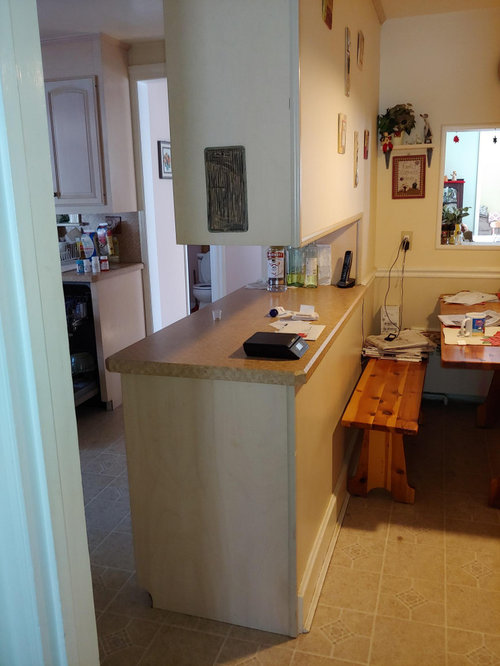

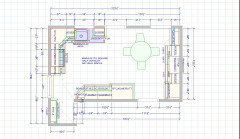
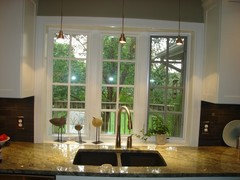
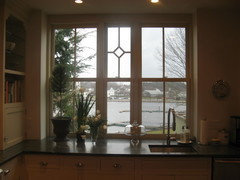
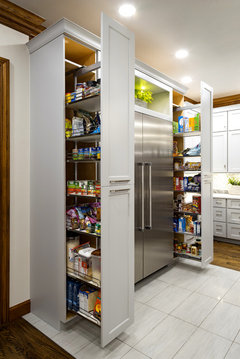
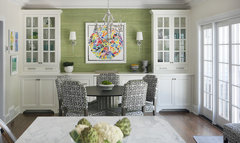
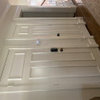



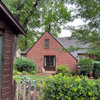
Buehl