posting floorplan. trying to get a lot into a small-ish space
georgethedog
12 years ago
Related Stories

CHRISTMASGift Giving the Simple-ish Way
If buying holiday gifts drives you to the spiked holiday punch, try these easier but still rewarding traditions
Full Story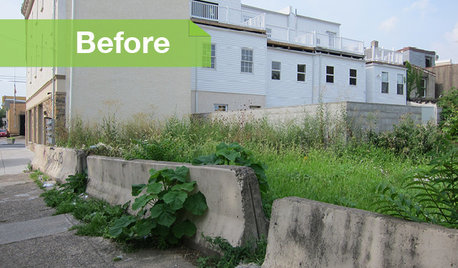
URBAN GARDENSGarbage to Garden: A Vacant Philly Lot Gets Some Green-Thumb Love
Transformed by an artist, this once-derelict urban property is now a tranquil garden with living walls
Full Story
BEFORE AND AFTERSSmall Kitchen Gets a Fresher Look and Better Function
A Minnesota family’s kitchen goes from dark and cramped to bright and warm, with good flow and lots of storage
Full Story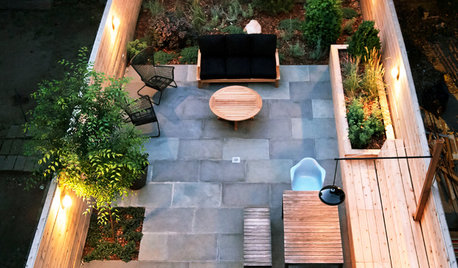
MOST POPULAR16 Ways to Get More From Your Small Backyard
Make a tight or awkward yard a real destination with these design tricks from the pros
Full Story
WALL TREATMENTSTempted to Try Wallpaper? 10 Tips for Finding the Right Pattern
Before you lay down a lot of cash, sit down with this advice for getting a wallpaper you’ll love for years
Full Story
SMALL SPACESGetting a Roommate? Ideas for Making Shared Spaces More Comfortable
Here are tips and tricks for dividing your space so everyone gets the privacy they need
Full Story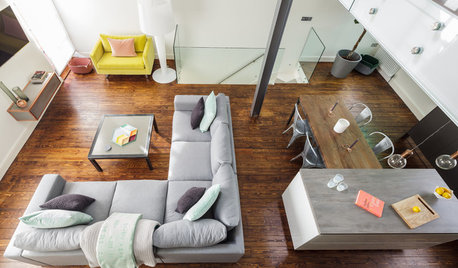
DECORATING GUIDESRoom Doctor: 10 Things to Try When Your Room Needs a Little Something
Get a fresh perspective with these tips for improving your room’s design and decor
Full Story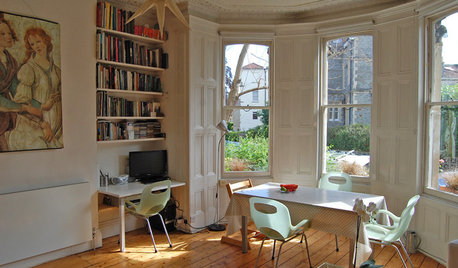
MOVING10 Rooms That Show You Don’t Need to Move to Get More Space
Daydreaming about moving or expanding but not sure if it’s practical right now? Consider these alternatives
Full Story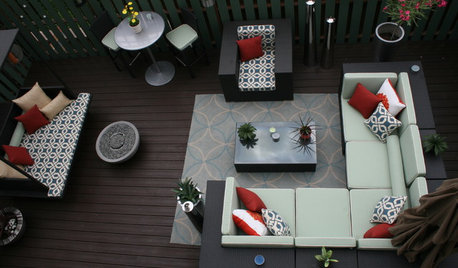
GARDENING AND LANDSCAPINGGet Wise to Size: How to Furnish an Outdoor Room, Small to Spacious
Put your garden slice or grand patio on the best-dressed list with furniture and features best suited to its square footage
Full Story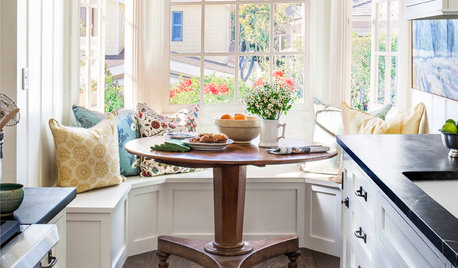
SMALL HOMESHouzz Tour: A Beach Cottage Gets Its Vibe Back
Historically accurate details restore the 1940s charm of a Laguna Beach home
Full Story


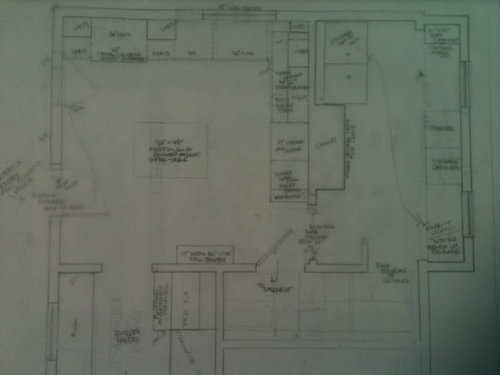


georgethedogOriginal Author
NewSouthernBelle
Related Discussions
Let's try again--floorplan feedback please!
Q
what do you think would look better-trying to fit a lot into 58'
Q
Need LOTS of ideas/help gathering space Lots of Pics
Q
Can people post layouts of 13x20ish kitchens with island & table?
Q
georgethedogOriginal Author
marcolo
georgethedogOriginal Author
davidro1
NewSouthernBelle
palimpsest
rosie
lavender_lass
rhome410
Buehl
bmorepanic
georgethedogOriginal Author