Sofa and dining table placement
last year
last modified: last year
Featured Answer
Sort by:Oldest
Comments (17)
- last year
Related Discussions
neurotic dining table placement
Comments (8)Tell your DH that he should be happy he doesn't have to worry about these details..... The beauty of your dilemma is that if you don't like the placement of the table, you can always move it. Remember, options can be our friends. I would wait until the space is finished, place the table in one location, try it out for a week, move it to the other location and see which I like better. Then I would have the light installed. If it costs a bit more for them to come back and install the light that's better than having them move it from one location to the other and having to repair the dry wall and repaint. Then you can post photos of the two options and your equally neurotic GWers can give you input. It could be worse, you could be unsure about kitchen cabinet or appliance placement and that you can't test-drive!...See Moremultiple dining table placement configurations
Comments (3)Really is this for a one time thing or an often needed plan. We need a floor plan with details like measurements for sure. Some pics of the space too....See Moredining table placement - kitchen or dining room?
Comments (13)I guessed at size of kitchen eating area so verify measurements. A 72x36 table will work but tight to get to slider door. A 60” table in formal dining room will work but I would create a more flexible room with this space. I have some ideas on that. I will post that shortly. The key thing about round tables is get trim but sturdy pedestal that is clear enough for chairs to push in and get chairs that aren’t too wide at front edge. That front chair edge is what limits number of chairs....See MoreDining table placement / move light?
Comments (25)it would drive me crazy not having everthing centered. first center the rug under the light and with the windows.. it is NOT centered with either in your first picture. then center the table on the rug. i would prefer the buffet across from the window but would suggest you place it whichever wall leaves you the most room to walk around it. I assume this is not where you eat your everyday meals. how many people regularly sit here? unless you want a new table I think the one you have is fine in the space....See More- last year
- last year
- last year
- last year
- last year
- last year
- last year
- last year
- last year
- last year
Related Stories
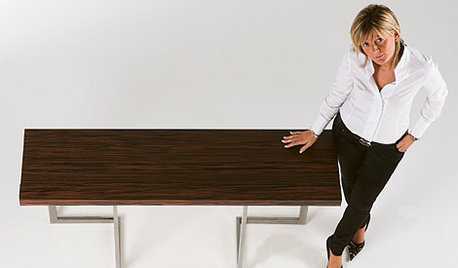
DINING ROOMS5 Instant Dining Tables
Company coming? These console tables expand into a party-sized dinner table
Full Story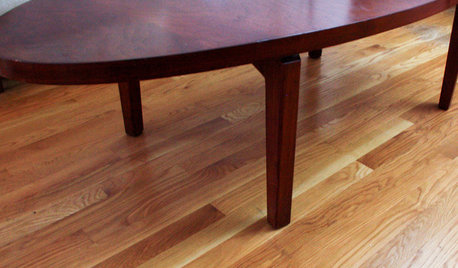
HOUSEKEEPINGFurniture Clinic: Quick DIY Glides for Sofa, Chair or Table
Smooth things over between your furniture and floor with easy glides cut from leather scraps
Full Story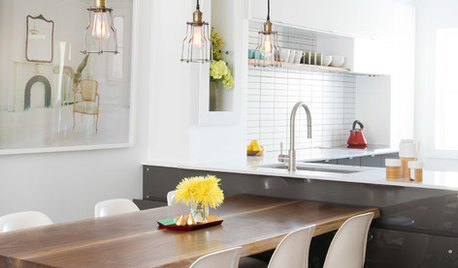
MOST POPULARThis Clever Dining Table Slides Away to Become a Buffet or Workspace
A homeowner and a designer devise an ingenious sliding track system to accommodate multiple needs
Full Story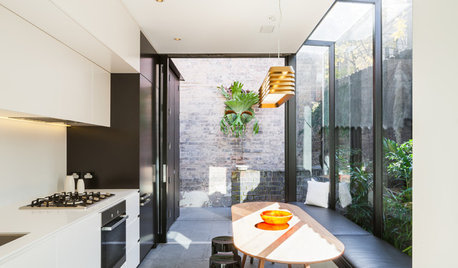
FURNITUREWhich Dining Table Shape Should You Choose?
Rectangular, oval, round or square: Here are ways to choose your dining table shape (or make the most of the one you already have)
Full Story
ENTERTAINING8 Steps to a Perfectly Set Dining Table
The French art of table setting is all about details and making guests feel special. Follow these guidelines for an elegant result
Full Story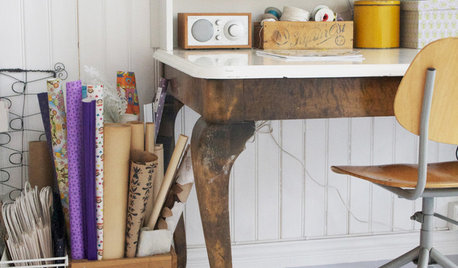
CHRISTMASMake Holiday Tasks Fun With a Dining Table Takeover
Set up your table for wrapping, baking or writing, and you'll set yourself up for less stress and more festivity
Full Story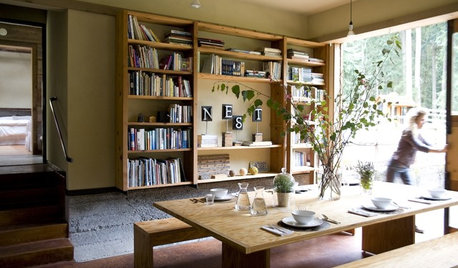
LIFETable Manners for Modern-Day Dining
Elbows and cell phones? Maybe. Forgetting to say 'thank you'? No way. Our mealtime etiquette guide takes the guesswork out of group dining
Full Story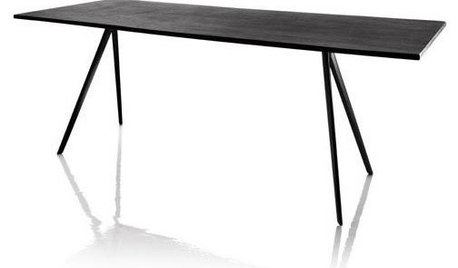
DINING ROOMSOn Trend: Eiffel Tower Angles Anchor Dining Tables
Taking leggy inspiration from a Parisian icon, these architectural tables are some of fall 2012's best
Full Story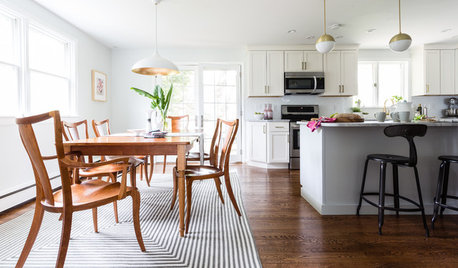
DECORATING 101How to Choose a Dining Table Light
Stumped about which chandelier, pendant or other lighting to choose? These design and installation guidelines will help
Full Story


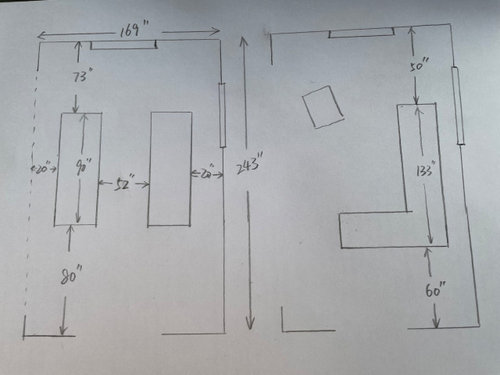
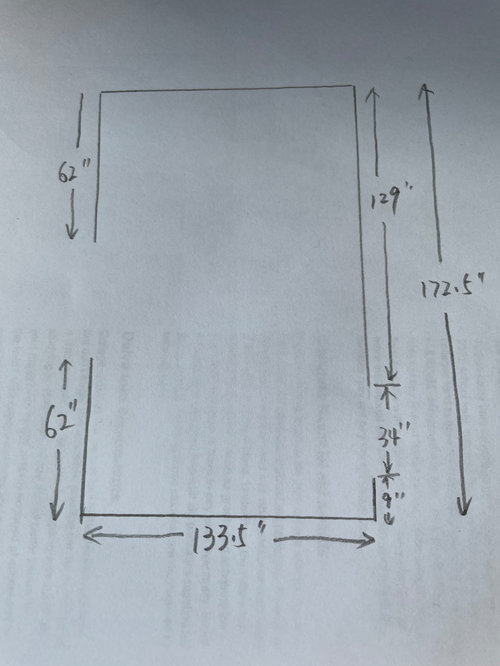
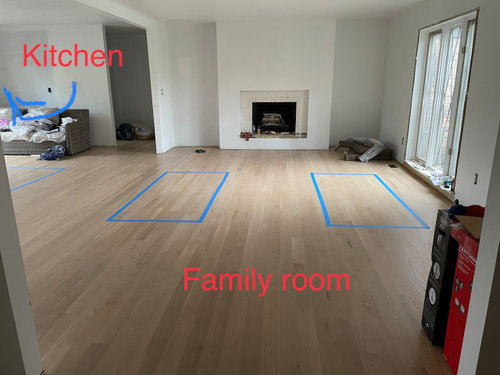
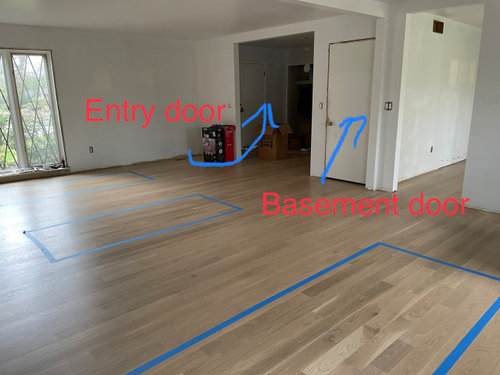
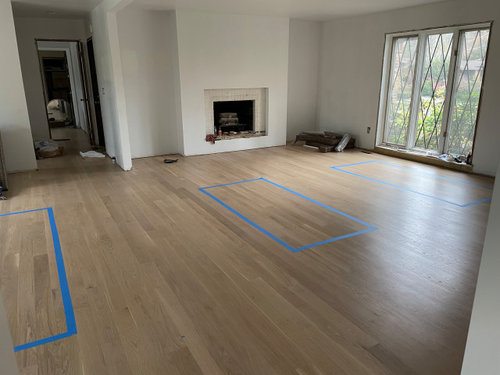
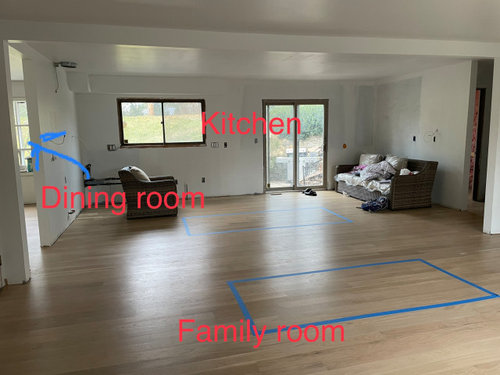

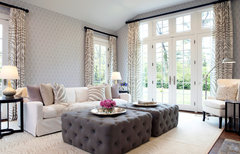
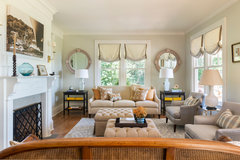
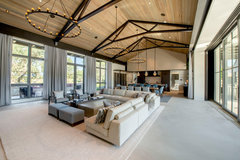
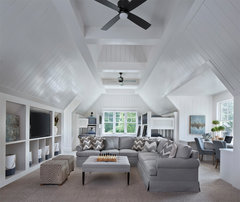
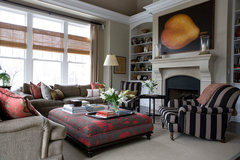
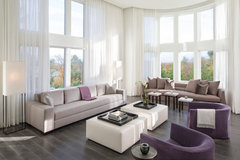


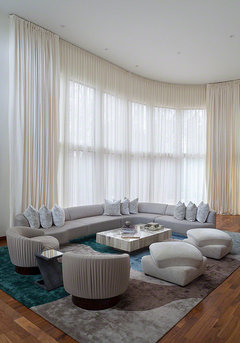
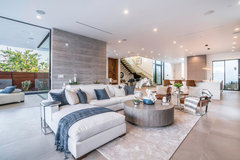
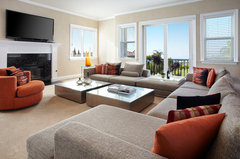

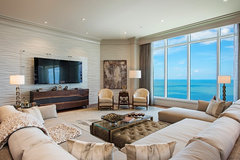
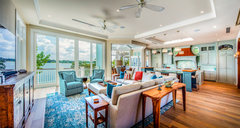
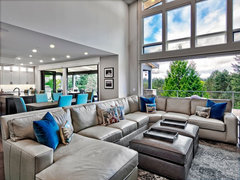
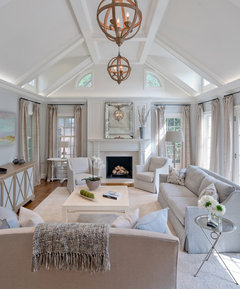
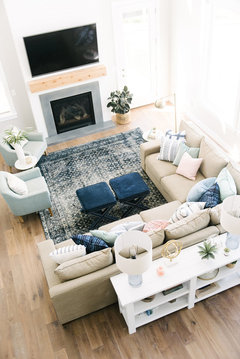

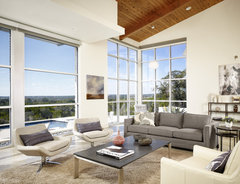
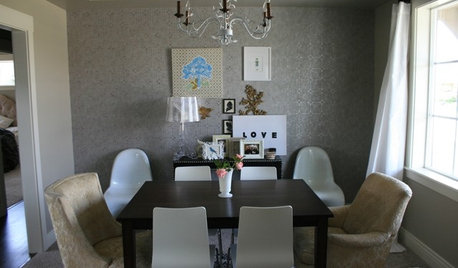
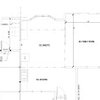
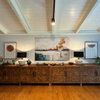


hu818472722