Need suggestions for this primary bathroom addition
Hillary
last year
last modified: last year
Featured Answer
Sort by:Oldest
Comments (26)
Verbo
last yearHillary
last yearlast modified: last yearRelated Discussions
New Bathroom/Addition vs. Bathroom/Kitchen Remodel
Comments (5)thanks to all who have posted so far, especially Eric. We can probably save/budget down the road for a kitchen redo, or do part of it ourselves. Additions would be a little harder for us except finish work (floors, tile, etc. Can do drywall even but would need to find time to do it). What that kitchen has is a U shaped layout, not too bad except there are overhanging cabinets between a small dining/family space and the kitchen. It's a counter/pass through kind of setup where someone can sit at stools and talk with the person in the kitchen....except the cabinets hang down so the person in the kitchen has to look under them. We would likely tear those out and relocate the stovetop to the perimeter wall and make that pass through an island. Then that entire space could become kitchen/dining. It is possible we could still move out a wall on that (kitchen) side of the house down the road too, we are in Hawaii so all the construction costs are much, much higher than mainland. So jealous of all the posters here who can put on a large extension for less than 50K. Plan A or Plan B will cost us about the same. We don't plan to sell and move anytime soon, but should we need to we're leaning toward sq. footage instead of just extending current bath and upgrading the kitchen. Our neighborhood is about 20 years old so people are beginning to redo those rooms as the fixtures and appliances are ageing. We redid all the appliances about three years ago with stainless finishes, new faucet/sink, and redid the countertop Corian, so the kitchen is livable - just need to clear out some clutter and make smarter usage on available storage space. We could paint or restain the cabinet doors to freshen it up. A few neighbors are creating the "big bang" kitchen now but I'm not certain a 70K upgrade will improve the value that much as a new neighborhood is planned about 5 miles away within the next couple of years. Would we love to live in a "WOW" kitchen, of course. But as with most people we have to make a decision on where it is best to spend the money for now. We could feasibly also add on a 2nd story in future years, but we prefer the single story and if we age-in-place as planned, the new bath will include wide accesses and no-curb shower....See MoreHelp- Off set or Straight set Marble look tiles in primary bathroom
Comments (10)I can tell you what im doing with the same size and type tile, maybe it will help. We are installing a callacutta oro tile. We layed it in a straight set ( grid) and it looks modern and beautiful. Ill add that we stacked the sides of the shower with the back wall in a herringbone to add just a bit of detail. To me, its beautiful. A marble like tile naturally can have a lot going on and i feel like the simpler laying pattern makes it seem like just a bit less going on (if that makes sense). Your bathroom will be beautiful and dont second guess your choice of wanting that tub. Its YOUR bathroom. Design it to suit your wants. Good luck....See Moreprimary bathroom remodel needs help
Comments (1)I was thinking of a walk-in shower like this one, without the jacuzzi and slider to outdoor patio! Clearly a high end home, but inspiring....See MorePrimary Bathroom Dilemma
Comments (17)Thank you for the post and questions. This will sound naive and sad on our part, but we did think we had hired an architectural firm to design the rebuild. They mislead us, and we did not question. It is too long of a story to go into, other than my husband and I had a difference of opinions at the time that it counted, and by the time he agreed with me that this firm was not doing good work it was too late. We are already in our construction loan with 5 months left and if we do not close it in time, we will double the interest rate on the regular mortgage loan we roll into. Anyway....here we are...my husband has finally seen the light and realizes that this is a botched design. We have modified as many of the areas as we are able as it is being framed, but even as early as February, we could not find any architects locally that would take on the job. I am attaching the only pdf version of the plans that I have, but please realize the basement level has been improved, as have areas of the main floor, we are now "tweaking" the 3rd floor before it is too late. Our windows are sadly vinyl, but they were more affordable after Covid and inflation hit. They were ordered early, so we can't change them....See Morekandrewspa
last yearSabrina Alfin Interiors
last yearlast modified: last yearHillary
last yearHillary
last yearkandrewspa
last yearweedyacres
last yearcpartist
last yearHillary
last yearcpartist
last yearcpartist
last yearHillary
last yearlast modified: last yearHillary
last yearptreckel
last yearHillary
last yearlast modified: last yearRachel
last yearcpartist
last yearHillary
last yearHillary
last yearlast modified: last yearptreckel
last yearHillary
last yearlast modified: last yearKarenseb
last yearlast modified: last yearHillary
last year
Related Stories
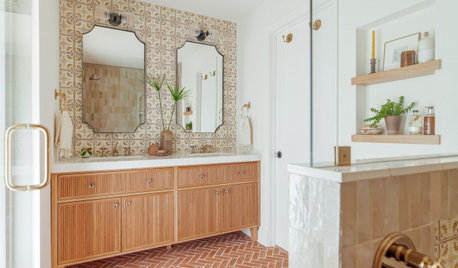
BATHROOM MAKEOVERSBathroom of the Week: Terra-Cotta Tile Warms a Primary Bathroom
A warm neutral palette creates an inviting feel that suits a Spanish Colonial house
Full Story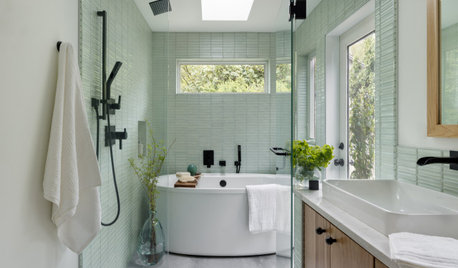
BATHROOM OF THE WEEKBathroom of the Week: New Primary Suite With a Hidden Courtyard
A ranch-style home gets an Eastern-inspired addition with an airy bedroom and spa-like bathroom with a private courtyard
Full Story
BATHROOM VANITIESShould You Have One Sink or Two in Your Primary Bathroom?
An architect discusses the pros and cons of double vs. solo sinks and offers advice for both
Full Story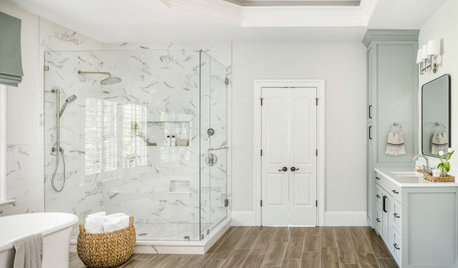
BATHROOM MAKEOVERSBathroom of the Week: Light and Spa-Like Primary Bath
A designer helps a couple find a calm balance between their modern and traditional tastes
Full Story
REMODELING GUIDESBathroom Workbook: How Much Does a Bathroom Remodel Cost?
Learn what features to expect for $3,000 to $100,000-plus, to help you plan your bathroom remodel
Full Story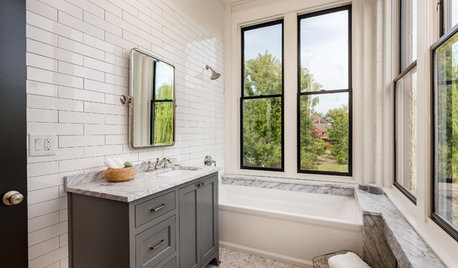
BATHROOM DESIGN10 Bathroom Trends From the Kitchen and Bathroom Industry Show
A designer and his team hit the industry’s biggest show to spot bathroom ideas with lasting appeal
Full Story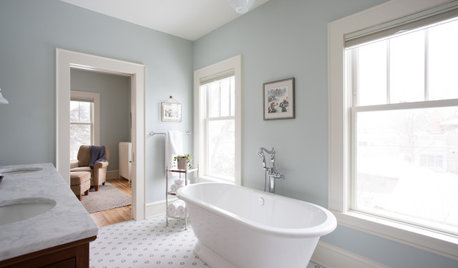
BATHROOM MAKEOVERSBathroom of the Week: Traditional Style in a Historical Home
A two-story addition to a 1901 home in Minneapolis gives homeowners a beautiful and light-filled primary bathroom
Full Story
BATHROOM WORKBOOKStandard Fixture Dimensions and Measurements for a Primary Bath
Create a luxe bathroom that functions well with these key measurements and layout tips
Full Story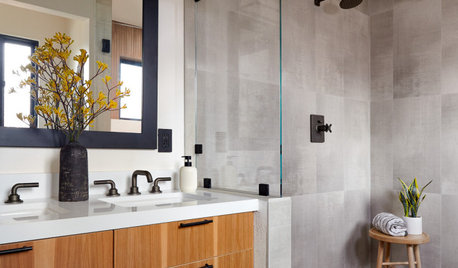
BATHROOM DESIGNBathroom of the Week: A Fresh Take on Midcentury Modern
A design-build firm creates a warm, modern primary bathroom with a wet room area
Full Story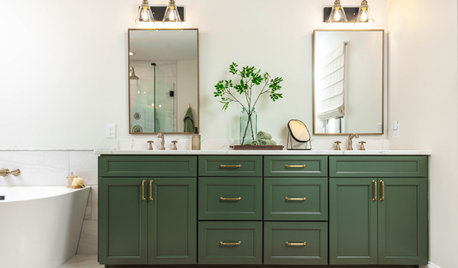
BATHROOM MAKEOVERSBathroom of the Week: Inspired by the Homeowners’ Love of Green
A designer freshens up the style of this primary bathroom with colors and materials plucked from nature
Full Story


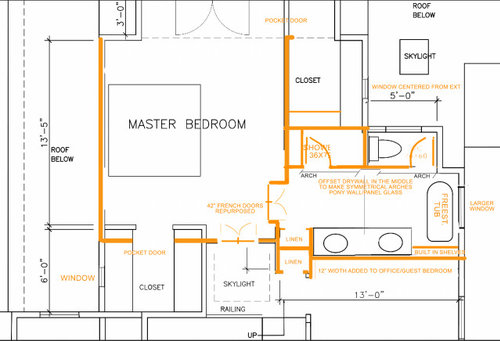
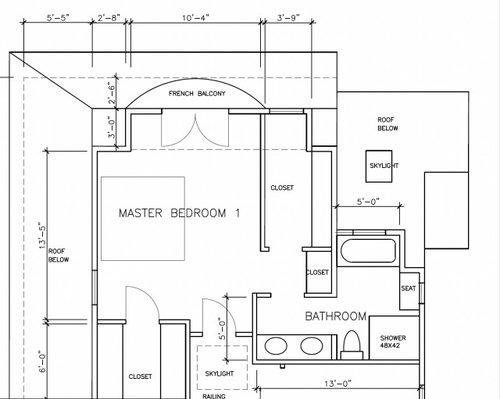
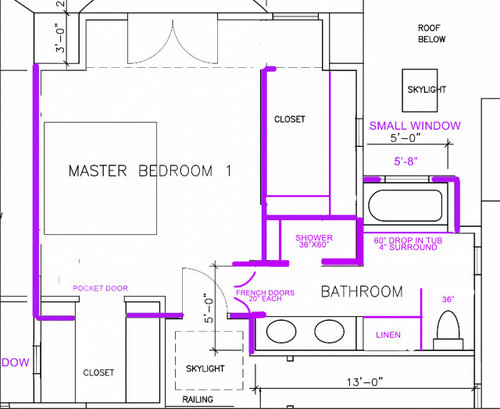
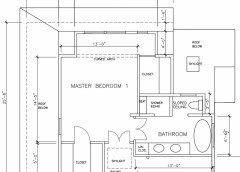

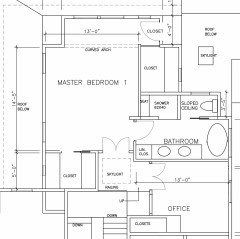

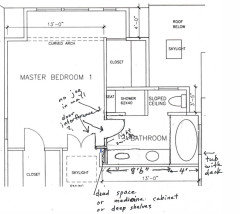



Karenseb