Primary Bathroom Dilemma
Clearwater Mercantile
last year
last modified: last year
Featured Answer
Comments (17)
Clearwater Mercantile
last yearlast modified: last yearRelated Discussions
Reno dilemmas primary bathroom rectangle
Comments (5)I REALLY trust my plumber. He is excellent, and he didn't want anything to do with my cast iron pipes and attic vents (one man show). My dad also advised against it because we have a near flat, tar and gravel roof and it's simply not that common for a residential plumber. The toilet vent also affects the shower vent, and I was leery of having an unfortunate venting disaster on my hands. Or a roof leak. At most, I could have talked him into a tankless toilet, but I have yet to read about one that maintains a sanitary appearance without daily cleaning. No thanks. Everything is out of the bathroom, including the doorway, and the partitioned wall. Jan, there was a small moment I considered taking the entire closet to add to the bathroom, and then use the neighboring bedroom as a closet. I guess I'll run that last one past my husband once more. Thoughts? We have room in the basement to make up the bedroom loss, or split the large room at the top of the hall into two, if need be. Leaving the design plan as is (took three feet of closet space), I will account for a small amount of linen storage. There's a large linen closet in a close-ish guest bath, and it hasn't bothered me to travel during laundry. We only use a couple robes/towels. Not a big deal. I posted this in another thread, but if anyone has inspo for this stone, please share it. I'm looking at 48x48" tiles for the floor/walls, and have the attached stone on hold for the vanity. Going for an art deco inspired look, however I don't think I can go that way with the tile because I refuse grout as much as possible. Vanity cabinet design pending, but it will be curvy. Zero threshold shower. Envelope cut for the shower floor. Glass panel likely-maybe a small door faucet-side for easy access. Intending to wall mount the cabinets. Toilet is already a wall mount. Design comments very welcome. Thank you!!! Pics: Stone on hold for vanity (moldavite quartzite), purchased faucet, and one of the shower heads, lights intended for pendant sconces, and beige and white examples of happy feet Athena tiles that I'm considering....See MorePrimary Bathroom Renovation Quote
Comments (4)Have you gone to see his work at other places and talked to other home owners? That should be done before you ever contract with someone. It just might keep you from joining many of the others, we see on this forum, with shoddy workmanship....See MorePrimary Bathroom too big--need ideas?
Comments (19)I have more questions, rather than ideas: Is your bedroom as large as you want it to be? Do you have any need to steal sq ft from the bathroom / dressing room side of the suite? Any advantage to your walk-in closet doors opening into your bedroom instead? Do you ever used the seated vanity or are you happy with two sinks no vanity? Or one sink? I think the squished a small shower in there so they didn't have to figure out what to do about windows in the shower. A medium to large sized shower will feel like a huge improvement. Some people like jumbo sized showers, though I have heard they can get really cold. What do you want in a shower - a bench, multiple shower heads? Excited to see how this unfolds....See MoreWhere to place outlets in primary bathroom?
Comments (11)You don't *have* to have a backsplash, especially with a modern look, so you could wait to decide. Or you could just do something neutral like white or a pale gray taken from the counter (or match whatever your wall color will be). I don't know that I'd want a band of dark there. My spouse and I like to have soap and toothbrushes in the middle zone (with a hand towel above), so we have pairs of outlets on either end -- there's space to have it above a bit of counter but clear of the faucets, and that's the usual spot. We have a low backsplash, so outlets are above. You basically have to see whether having them above your backsplash would feel too high; code may require them up a bit anyway, for safety, and it's convenient if you don't have to worry about cutting the backsplash....See MoreMark Bischak, Architect
last yearClearwater Mercantile
last yearlast modified: last yearClearwater Mercantile
last yearcpartist
last yearMark Bischak, Architect
last yearClearwater Mercantile
last yearPatricia Colwell Consulting
last yearcpartist
last yearMark Bischak, Architect
last yearClearwater Mercantile
last yearClearwater Mercantile
last yearlast modified: last yearClearwater Mercantile
last year
Related Stories
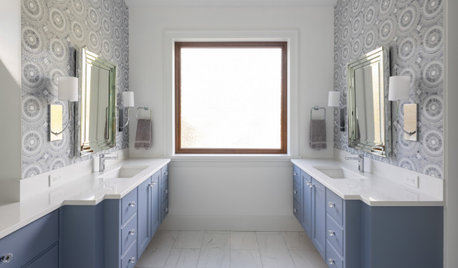
BATHROOM MAKEOVERSBathroom of the Week: Tub Removal Opens Up a Primary Bathroom
Beautiful marble mosaic tile, periwinkle paint and light-colored finishes brighten a once-dark space
Full Story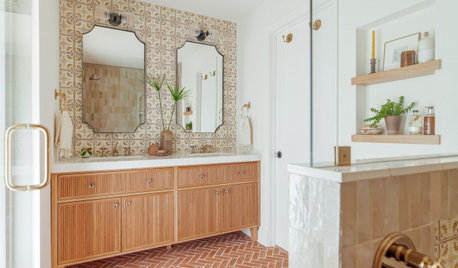
BATHROOM MAKEOVERSBathroom of the Week: Terra-Cotta Tile Warms a Primary Bathroom
A warm neutral palette creates an inviting feel that suits a Spanish Colonial house
Full Story
BATHROOM VANITIESShould You Have One Sink or Two in Your Primary Bathroom?
An architect discusses the pros and cons of double vs. solo sinks and offers advice for both
Full Story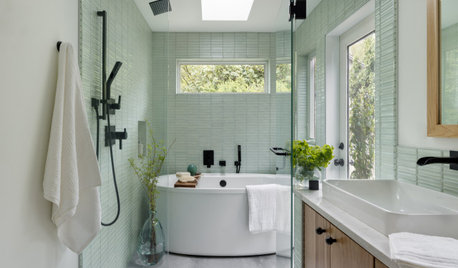
BATHROOM OF THE WEEKBathroom of the Week: New Primary Suite With a Hidden Courtyard
A ranch-style home gets an Eastern-inspired addition with an airy bedroom and spa-like bathroom with a private courtyard
Full Story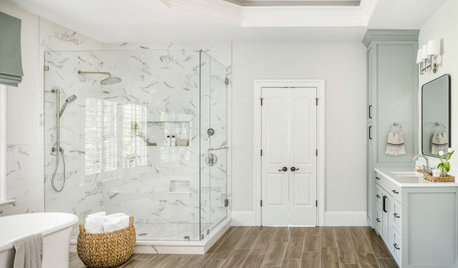
BATHROOM MAKEOVERSBathroom of the Week: Light and Spa-Like Primary Bath
A designer helps a couple find a calm balance between their modern and traditional tastes
Full Story
SHOP HOUZZCreate a Luxe Primary Bathroom
Create a primary bath fit for a king or queen, brimming with luxurious touches
Full Story0

REMODELING GUIDESBathroom Workbook: How Much Does a Bathroom Remodel Cost?
Learn what features to expect for $3,000 to $100,000-plus, to help you plan your bathroom remodel
Full Story
BATHROOM WORKBOOKStandard Fixture Dimensions and Measurements for a Primary Bath
Create a luxe bathroom that functions well with these key measurements and layout tips
Full StoryBATHROOM MAKEOVERSBathroom of the Week: American Desert Meets Scandinavian Modern
A design-build firm updates a primary bathroom with nature-inspired minimalist style
Full Story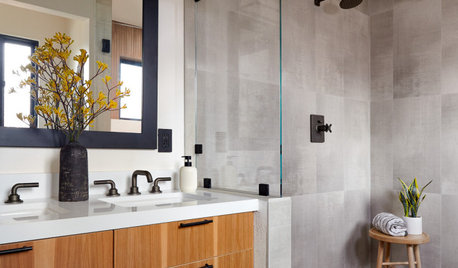
BATHROOM DESIGNBathroom of the Week: A Fresh Take on Midcentury Modern
A design-build firm creates a warm, modern primary bathroom with a wet room area
Full Story


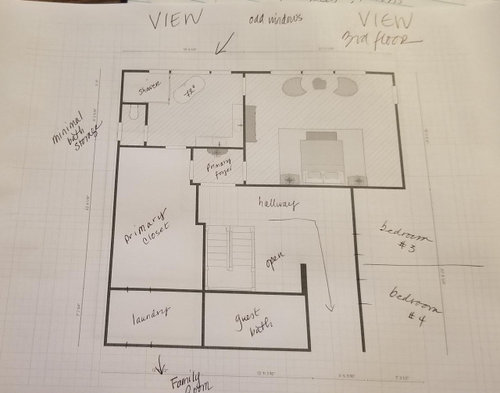
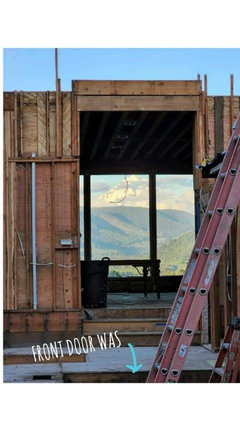



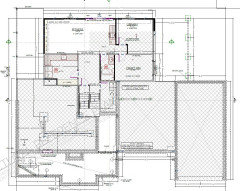
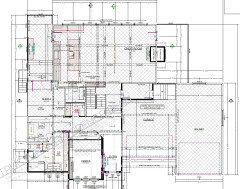
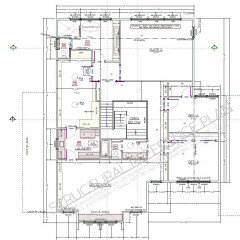




Kristin Petro Interiors, Inc.