Need help optimizing this master suite
Rob S
last year
Featured Answer
Sort by:Oldest
Comments (53)
Mark Bischak, Architect
last yearbpath
last yearRelated Discussions
Master suite remodeling - Need help with layout!
Comments (1)what about something like this:...See MoreFloor plan critique - master suite needs help
Comments (7)Thank you, all, so much for the feedback. I really appreciate it. Bpathome: phenomenal ideas about reworking that right side of the main floor. I love your idea of the friends/family entrance and adjusting some of those spaces to make it more kid-friendly. Your comment about your boys getting distracted while walking in to get a water bottle totally cracked me up! Been there myself a thousand times and would never have thought of adjusting that space to make it more user-friendly for them, but ultimately, me! :-) Thank you for the ideas! Let me answer a couple questions that you all had. 1. The whole house actually has been designed together, not piecemeal. The reason I didn't include the lower level, bonus space over the garage, and the outside elevations is because those are currently being reworked by the architect and he's making so many changes that it seemed pointless to even show those at this time. 2. I should've clarified that the views are beautiful out both the back and the front of the house, but the front is especially gorgeous, with the added bonus of being a spot where my boys will likely be playing and riding bikes, so I like the idea of placing the kitchen with those views so I can keep an eye on them most of the time. But the back yard views are lovely, too. 3. We will have neighbors behind us, but probably won't see their house much because we have a deep back yard and a buffer of woods between us. 4. The office is small because we will have an office in the basement if anyone ever needs to work from home, which neither my husband nor I, do. (Yet I know it's important for resale, so we will have one). What we really need on the main floor is a "home management center" instead...a place to have a couple of filing cabinets, a printer, charging center for phones, and a place to drop and deal with mail. We don't have a desk top computer (both my husband and I use laptops). Thus the small size of the main floor "office". 5. The garage is angled because the contour of the land on the right side of the house is very low. It's going to require a lot of fill to get it to a manageable slope and to bring a driveway in over there would be difficult. So that pretty much eliminates a side entry garage. And other than a front facing garage, we're basically left with the angled option. As for the master closet/bathroom area, it occurred to me to square off that area, too, but even in doing that, I'm not actually gaining a ton of usable shelf/hanging space. I gain a little, I suppose, but moving around in it is still tight because of its narrow nature. I suspect that entire closet/bathroom area needs to be reworked (i.e., remove the walls as they're drawn in those two rooms and start from scratch with the existing footprint to reallocate space). My brain just doesn't work this way and I'm TERRIBLE to "seeing" the potential on paper, which is why I was hoping that someone here would have some ideas about how to fix it....See MoreHelp needed with master suite
Comments (15)I really like grey/gray (lol). Our bedroom with be grey/blue and our living room is also grey. I'm still going to try to talk husband into seafoam walls and a grey vanity but we'll see. I think his heart is set on navy. I don't really have any pictures. We are just at studs right now... But here is a rough floor plan of our new master suite April. The 9.6' wall at the end of the bed is where the built ins are planned. My big issue is that if we center in the tv on the wall it is going to be way way off center with the bed. Is that okay? We will put the tv on a swivel so it will be fine to see, but I am worried about the symmetry. Our bed is a metal black frame. I have not purchased the night stands yet, but planning on black. We are going to have 3 sets of french doors into the closet. I also have no clue what color they should be. Black? We shouldn't have any other furniture in the room....See Moreneed help with master suit layout
Comments (11)One of the things that struct me about these two plans was that the windows were drastically different between them. What does it look like from outside? It's usually best to have a cohesive plan that looks balanced and thoughtful from both the outside and inside. Too many windows outside of different shapes and sizes looks bad. Also, with the different window exposures in the two plans, I don't know where you live, and thus whether western sun is highly desired, or very undesired. I would start from what looks correct outside, as well as the sun exposure right for your climate, and then build the floorpan inside that makes sense to your lifestyle. I agree with loobab about almost all of the bathroom issues. I would rather share a sink and have lots of storage and counter space. It would drive me crazy cleaning behind that tub with so little access. However, I like a separate toilet area, and definitely don't want to notice the toilet when I enter the master bath. You can set it up so that there isn't a door, or that you can leave the door open, as long as it is not obvious from the entry. That leads me to another point- when you enter the bathroom, you want to see something nice right in front of you so that you have a sense of entry. [Not a wall, as in plan 2.] In well-planned high-end bathrooms, you see something nice in front of you- perhaps a free standing tub with a window behind it (and with lots of room to clean around the tub). Or a beautiful vanity with a nice mirror and lighting. Or even a knock em dead shower (although that is harder/more expensive to make a nice focal point). Plan 2 has better symmetry and less wasted space overall, but still has some problems for me. Are you using an architect for this project?...See MoreRob S
last yearchispa
last yearbpath
last yearemilyam819
last yearRob S
last yearolychick
last yearRob S
last yearMark Bischak, Architect
last yearMark Bischak, Architect
last yearbpath
last yearJennifer K
last yearRob S
last yearRob S
last yearRob S
last yearJennifer K
last yearMark Bischak, Architect
last yearRob S
last yearRob S
last yearRob S
last year3onthetree
last yearemilyam819
last yearMark Bischak, Architect
last yearRob S
last yearcpartist
last yearRob S
last yearRob S
last yearLH CO/FL
last yearcpartist
last yearMark Bischak, Architect
last yearlast modified: last year3onthetree
last yearcpartist
last yearJennifer K
last yearlast modified: last yearMark Bischak, Architect
last yearLH CO/FL
last yearMark Bischak, Architect
last yearfissfiss
last yearJennifer K
last yearMark Bischak, Architect
last yearRob S
last yearlast modified: last year3onthetree
last yearemilyam819
last yearRob S
last year3onthetree
last yearLH CO/FL
last yearMark Bischak, Architect
last yearRob S
last year
Related Stories

BEDROOMSBefore and After: French Country Master Suite Renovation
Sheila Rich helps couple reconfigure dark, dated rooms to welcome elegance, efficiency and relaxation
Full Story
BEFORE AND AFTERSBefore and After: Gray and Marble in a Serene Master Suite
A designer helps a California couple create an efficient and stylish space where they can relax, rest and rejuvenate
Full Story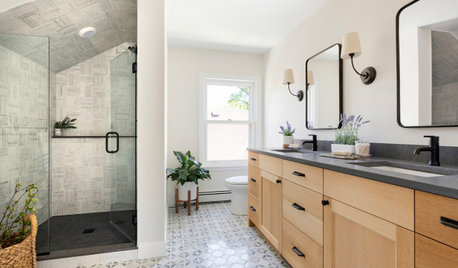
BATHROOM DESIGNBathroom of the Week: Attic Becomes a Master Suite
A design-build firm helps a Minneapolis family stay in their starter home by adding a bathroom and more upstairs
Full Story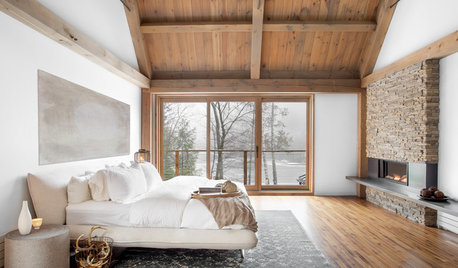
BEDROOMSRoom of the Day: A Master Suite With Urban Barn Style
Rooms flow with the rest of this lakeside house in Canada while providing a comfortable haven for the owners
Full Story
BATHROOM DESIGNRoom of the Day: A Closet Helps a Master Bathroom Grow
Dividing a master bath between two rooms conquers morning congestion and lack of storage in a century-old Minneapolis home
Full Story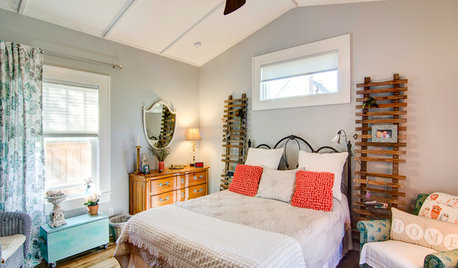
BEDROOMSRoom of the Day: From Laundry Room to Shabby Chic-Style Master Suite
A Florida bungalow addition mixes modern amenities with pieces of the past, thanks to a homeowner’s love for using old things in new ways
Full Story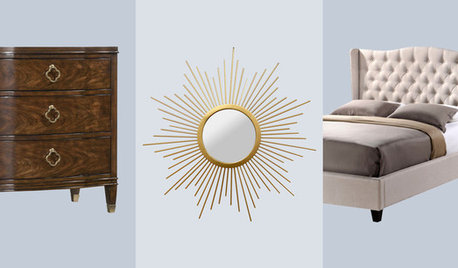
SHOP HOUZZMaster Suite Picks With Free Shipping
Beds, vanities, furniture and accessories for a stylish boudoir
Full Story0

CONTRACTOR TIPS6 Lessons Learned From a Master Suite Remodel
One project yields some universal truths about the remodeling process
Full Story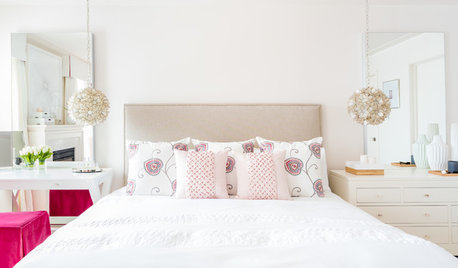
ROOM OF THE DAYSoft and Pretty Master Suite With an Architectural Sensibility
Careful editing results in a balance of strong straight lines and fluffy comfort, with a few dashes of pink
Full Story
REMODELING GUIDESRoom of the Day: Storage Attic Now an Uplifting Master Suite
Tired of sharing a bathroom with their 2 teenage kids, this couple moves on up to a former attic space
Full Story


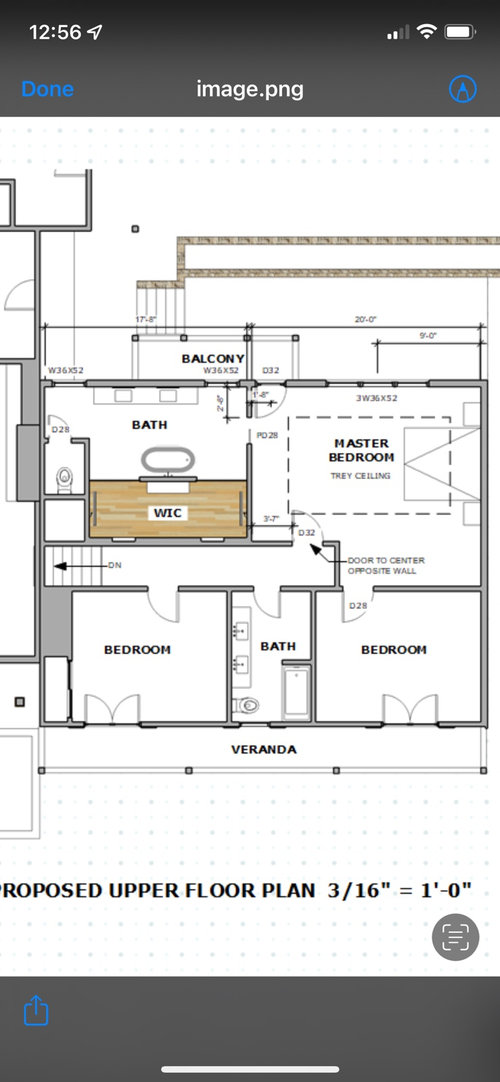
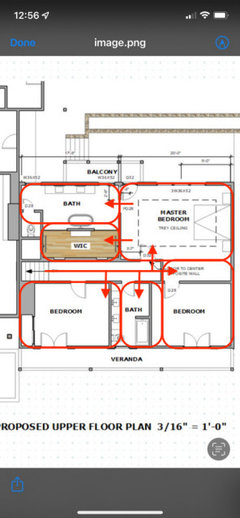
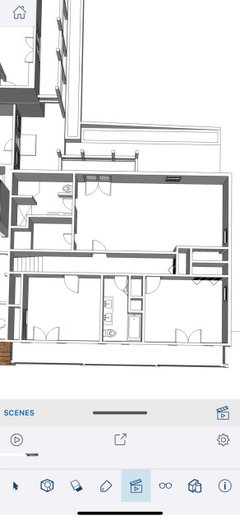
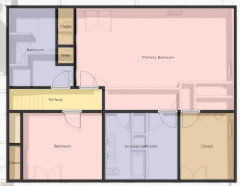
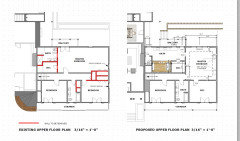
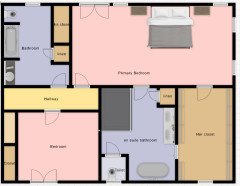




Mark Bischak, Architect