16’ ceiling - single story custom home
Jeremy Ryder
last year
Featured Answer
Sort by:Oldest
Comments (105)
Kristin Petro Interiors, Inc.
last yearlast modified: last yearchispa
last yearlast modified: last yearRelated Discussions
Do Single Story and Smaller Houses Sell for More Per Square Foot?
Comments (10)I agree with rrah. However, what it costs to build & what buyers want to pay for a One Story vs Two Story are two different things. Single story homes cost more to build in the NE, because of the basements & roof lines. If you build a single story on a slab, it's comparable to a two story with the same sqft. To build a 2700 sqft SLAB Ranch will be similar to a 2700 sqft two story home (with a basement) in cost. An approximate tool for my area (NE) is that a 2700 sqft Colonial (with a basement) will cost similarly to an 1600-1800 sqft Ranch with a basement. That is the closest that you can compare two story to one story homes. I believe the formula would be apprx. 30-40% difference. In your case, it seems that the SMALLER Ranches would drag the price down for the largest Ranch in the neighborhood. Also, the two story ones are not good comps. Your best comp is the previous Ranch (same sqft) sale with adjustments for upgrades or lack of them & the CURRENT RE market. Also, RE is regional. I believe you get charged more for a two-story in FL (no basement) than the same sqft all One Story on a slab. Sometimes you pay more depending on what style is more desireable in a given region. Ironically, in my area, the most expensive house to buy (not nec. to build) is a Two Story with a Master bedroom downstairs. Other than the 55yo communities springing up now, those don't exist. Almost no comps around, so this really depends what someone wants to pay. Ranches are the most expensive to build but people do not want to pay for a Ranch. Weird. Supply, demand & desirability are factors in prices....See MoreCeiling height in a 1 story home in central california?
Comments (19)My old master bedroom was 20x20 and had a huge cathedral ceiling. Just airy and wonderful. I fell in love with that room from the moment I walked into it. But, it was impossible to heat and cool properly. In the summer, it was too hot and in the winters it was too cold. I don't know how high the ceiling went up to, but you can see from the angle that there is some definite space there. A thought I'll add though is this was the 2nd story of the house and our house was a spec home built by D.R. Horton who just didn't build it in a quality way. Our new house is going to have up to 10 foot ceilings and I we probably could have gotten away with 9 foot ceilings. No way to 8 foot. I am over 6'0 and 8 foot ceilings seem so tight to me. We are doing a double box ceiling in the master for some height, but not too much. I live in Texas and experience all 4 seasons. We have freezing winters and 100+ degree summers. The more room you have, the more space you have to heat and air condition. I would imagine though, if you have good insulation and get some good windows that you wouldn't have to deal with the problems we had as much....See MoreNeed help finding 30x40 ft +/- single story (Columbus, OH)
Comments (22)Thanks Cathy and abbisgram! Here is a pic showing the roof being put up. You can see the two hinged locations on the roof. I didnt see this being done, someone else took this pic. Getting it up my 275’ tree lined driveway was not completely smooth sailing. They had to take down some trees and some of the lowest shingles on the right were damaged/had to be replaced. They also had to take out part of my fence nearest the house(see above pic). The guy in charge underestimated the amount of trees/branches I needed to cut (and fence I needed to remove). No big deal, just sayin. Overall extremely happy so far. For those interested, I believe the breakdown was about 133k for house (delivered) and 11k for foundation/prep work. Prep work was a bit more bc despite me adding a bunch of fill to footprint of house (leeches live in my “soil”, and I have a vernal pool (and spring peepers!) that lasts until aug/sept, last house was rotted at bottom, it was toooo low) they ran into the footer of the previous house. I also will need to pay about $32/foot to bring natural gas line down street and possibly up to house. Hoping this will be under 2k but could be more. Better to pay up front and save $$ long term....See MoreSingle Speed vs Variable Speed with 10 foot ceilings and 2 story foyer
Comments (9)A "variable speed" blower will perform exactly the same as a fixed speed blower with a single stage AC except that it slowly ramps up the speed (over about a minute) so that you don't get an immediate blast of air. It will make no difference to the overall cooling. If you have a suitable thermostat it may be able to slow the speed down to improve dehumidification. You won't experience higher bills - the VS motors are more efficient that PSC motors so they are talking rubbish. For some reason, they don't want to install a VS blower (maybe their profit is lower?)...See Morepalimpsest
last yearbtydrvn
last yearShasta
last yearM Miller
last yearbtydrvn
last yearcpartist
last yearJeremy Ryder
last yearMark Bischak, Architect
last yearUser
last yearlast modified: last yearpalimpsest
last yearjust_janni
last yearcpartist
last yearMark Bischak, Architect
last yearbtydrvn
last yearbtydrvn
last yearbtydrvn
last yearbtydrvn
last yearJeremy Ryder
last yearpalimpsest
last yearpalimpsest
last yeardan1888
last yearJeremy Ryder
last yearpalimpsest
last yearlast modified: last yearjust_janni
last yearbtydrvn
last yearJeremy Ryder
last yearJeremy Ryder
last yearcpartist
last yearcpartist
last yearJeremy Ryder
last yearSofia
last yearjmm1837
last yearLila S
last yearDavid Cary
last yearcpartist
last yearlast modified: last yearJeffrey R. Grenz, General Contractor
last yearSofia
last yearJeremy Ryder
last yearSofia
last yearSofia
last yearJeremy Ryder
last yearDavid Cary
last yearSofia
last yearmojomom
last yearcpartist
last yearRachel
last yearDavid Cary
last yearCharlie
last year
Related Stories
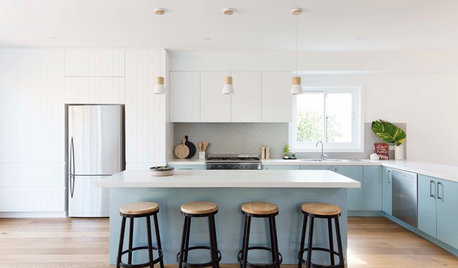
HOUZZ TOURSHouzz Tour: A Single-Story Bungalow Raises the Roof
The clean lines and pared-back interior of this beachy home ensure that all eyes are on the dramatic design features
Full Story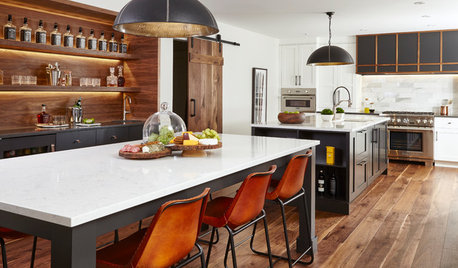
DREAM SPACES20 Dream Home Ideas From This Week’s Stories
Let’s play a little make-believe and imagine a home in which the sky’s the limit
Full Story
ARCHITECTURETell a Story With Design for a More Meaningful Home
Go beyond a home's bones to find the narrative at its heart, for a more rewarding experience
Full Story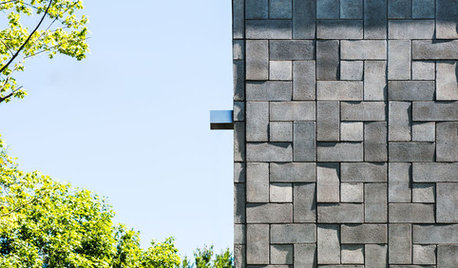
ARCHITECTURE5 Modern Home Exteriors Tell a Texture Story
'Woven' concrete, rammed earth, stones tumbled into baskets ... Materials with texture give these homes freedom of expression
Full Story
HOUZZ TOURSMy Houzz: ‘Everything Has a Story’ in This Dallas Family’s Home
Gifts, mementos and artful salvage make a 1960s ranch warm and personal
Full Story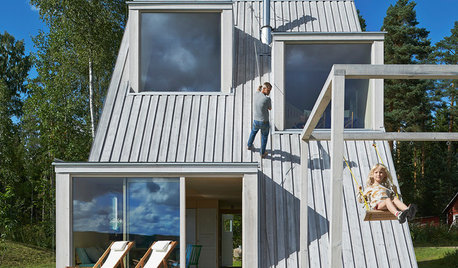
FUN HOUZZWorld of Design: 16 Fun Homes That Encourage Play
What does a fun home look like? These 16 very different properties around the world are designed with enjoyment in mind
Full Story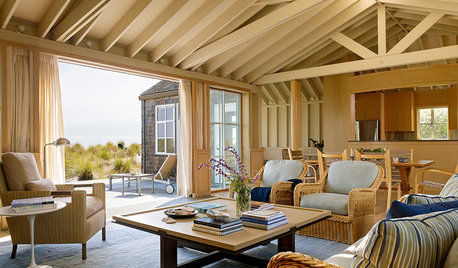
HEALTHY HOME16 Ideas for a Healthy, Feel-Good Home
Making these small tweaks and bigger shifts at home can help you thrive everywhere you go
Full Story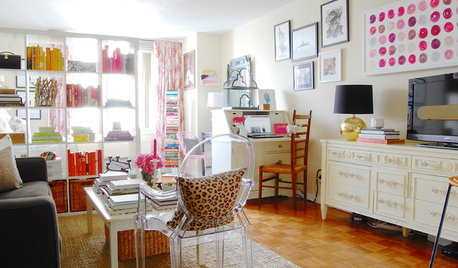
LIFEHave the Kids Left Home? 16 Things to Consider
‘An empty nest is not an empty heart’ and other wisdom for when the household changes
Full Story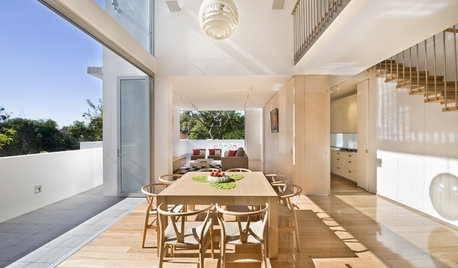
ARCHITECTUREAre Vaulted Ceilings Right for Your Next Home?
See the pros and cons of choosing soaring ceilings for rooms large and small
Full Story
SMALL HOMES16 Smart Ideas for Small Homes From People Who’ve Been There
Got less than 1,000 square feet to work with? These design-savvy homeowners have ideas for you
Full Story





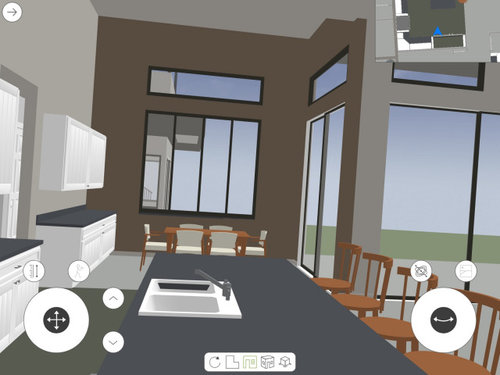








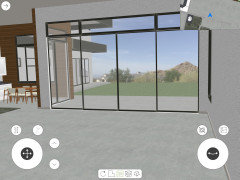



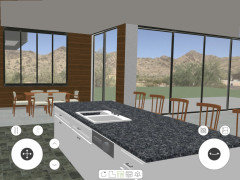





just_janni