Need help finding 30x40 ft +/- single story (Columbus, OH)
User
7 years ago
last modified: 7 years ago
Featured Answer
Sort by:Oldest
Comments (22)
cathyyg
7 years agoUser
7 years agolast modified: 7 years agoRelated Discussions
Crazy Daisy ~~SIGH~~ A Story.
Comments (66)Oh you poor darling! How do you control yourself? I would be a screaming banshee if i had done all that work to have it all dragged out to cook in the yard. You must be a saint or something! LOL :-)---Im glad you like the sock idea. I have two dogs and both get the sock method. My oldest is a three year old Shepard mix we adopted from a shelter, her name is Mary. She will practically bring the sock to me and she always wants to go first because they get many many goodies afterward. Bribes always work :-)----Then Tigger is our little black and white boy mini schnauzer and he used to eat us up when we first got him. He just turned one in may. He did not trust us at first and if we touched him or tried to hold him he would bite us! Thank God thats over with and he is our little Velcro dogie now. Always hanging on somebody wanting to be petted. He still gets upset about getting his nails clipped but he wants the treats soooooo bad, so he is much nicer and no biting anymore just growling but thank goodness for the sock. I use an old stretched out one that the elastic is soft so as not to hurt our babies just paralyze them. HaHa Then with Mary i drape a small blankie or towel over her legs so as not to kick my eyes out because i trim them on their backs. It takes about five minutes per dog and then we have a big treat party about three treats per dog and everybody gets a new rawhide chewy afterward to go take their anxiety out on. And i keep my skin and eyes intact :) The only problem i have with Tigger now is when we go out for a potty break he tries to catch baby birds and he bite a baby robin this year and killed it. I cried. I had no idea the little bird was even in there but he knew right away and just grabbed it and shook it. It was over in an instant. I put a muzzle on him now when we go out because i dont want that to happen again. Glad Daisy doesn't hurt them thats really good just gives them a slobber bath :-) Sorry i talked your head off, I better go---------bonnie...See MoreContest - Help me find the perfect 4 bedroom plan
Comments (39)I have to admit that while I'm great at reading floor plans, site plans confuse me a bit. I know that they matter, so I defer to others on this topic. I do understand the concept of having 12 acres, yet having only one good spot on which to build. I have 40 acres, yet I have one "obvious" spot where the house will be located. Oh, I COULD build in other locations, but it would be more costly (not adjacent to the existing gravel driveway, need to run utilities farther, etc.), but one general area is superior to the others in numerous ways. I don't want to disturb the roughly 50% that's heavily wooded, I don't want to move too close to the little pond in the woods that floods its banks, and I do want to maintain the open field that I rent out to a farmer (this gets me a drastically reduced tax build, and I'm fine with having a corn field behind my house). As for natural light, YES, it matters! Natural light is one of those basics I keep harping upon. Look at some photographs of rooms you like; natural light is most likely the key factor in why these rooms are appealing. To give an example from my current house (though the more examples I give from my sorry old house, the more I wonder why I live here at all), my kitchen /breakfast room /family room faces East. Although I have a covered porch off the back, I get the morning sun in those rooms, and during those morning hours these rooms are at their best. They are MUCH more inviting. The colors are warmer, the room even looks more spacious. By the time we get home from school/work, those prime hours are gone, and although the rooms aren't "dark", they also don't have much life. Colors, window choices, and other things can play into making the most of your natural light, but don't ignore this all-important topic....See MoreOH NO! Will my refridgerator open?
Comments (28)I would move the oven cabinet stack where the fridge is now, move the end cabinet where the oven is now, and move the fridge of your desire on the end run of cabinets. I don't care what kind of math you do, you will hate that fridge there next to that wall. Any fillers you need to make up the difference where the fridge is now should be eaten by your KD. He erred big time. Don't gloss over this because it will be something you hate. My side by side fridge opens both ways like a French door unit. It is at the end run of cabinets with a built-in "cabinet box" with a 4" spacerbuilt to the right and 3" to the left with cabinets above. The "cabinet box is about 36" deep, which protrudes much further out that the adjacent run of cabinets. Even with the spacers, I have to pull the fridge out into the middle of my walk-way to remove the shelves or drawers. It's a PITA. My parents were in a similar situation as your soon to be kitchen. The only solution that was feasible and cost effective was what I suggested to you. It's been that way in their home for 30 years. AND they are very happy with their kitchen layout. Here is a link that might be useful:...See MoreShould I remove 100 ft Norway Spruce that's about 15 ft from my house.
Comments (49)The pic added by huggorm is not helpful to this discussion. Nothing remotely like that need be done here-as he himself does explain. Again, do as you please, but the doomers and gloomers here are going way off the tracks IMO. A few judicious pruning cuts would have that up and off your house in no time. Nor would it look ungainly. Now one thing to keep in mind-I have two-and especially one-very large, old arborvitaes-I don't know what cultivar but they look more or less like species except stay greener in winter.....and the seedlings thereof, which I collect regularly, grow unbelievably fast for an arb. In any case, the one in question is at the midway point of the front of my house, right adjacent to our front porch, so in a sense, badly out of scale with the house. These are big plants. But here's the thing: I like the tree more than I like the house and it provides a very nice, cool microclimate in warm weather up on that porch, holds uncountable birds and other critters, etc. So I'm not just thinking design elements here. And all of the attributes I'm listing for this big old arb could also apply to your spruce. I think another fallacy in play here is that one must always, everywhere, raise a tree up equally all the way around. Yes, I would normally do so too, but in certain cases-and this is one of them-an unbalanced approach can get you where you need to be. So in this scenario, more raising up would be done on the house side. Trust me, it can work....See Morecathyyg
7 years agolast modified: 7 years agoUser
7 years agocathyyg
7 years agoUser
7 years agoUser
5 years agolast modified: 5 years agocathyyg
5 years agoUser
5 years agolast modified: 5 years agoUser
5 years agolast modified: 5 years agoUser
5 years agolast modified: 5 years agocathyyg
5 years agoUser
5 years agoabbisgram
5 years agoUser
5 years agolast modified: 5 years agocathyyg
5 years agoUser
5 years agolast modified: 5 years agoapple_pie_order
5 years agoUser
5 years agolast modified: 5 years agoabbisgram
5 years ago
Related Stories

ARCHITECTURETell a Story With Design for a More Meaningful Home
Go beyond a home's bones to find the narrative at its heart, for a more rewarding experience
Full Story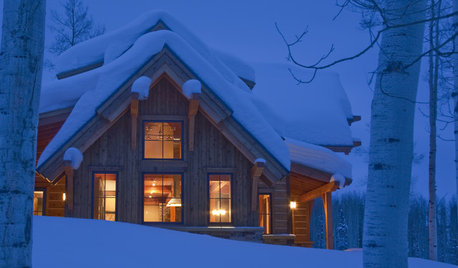
LIFEIs Cabin Fever Real? Share Your Story
Are snow piles across the U.S. leading to masses of irritability and boredom? We want to hear your experience
Full Story
KITCHEN DESIGNSoapstone Counters: A Love Story
Love means accepting — maybe even celebrating — imperfections. See if soapstone’s assets and imperfections will work for you
Full Story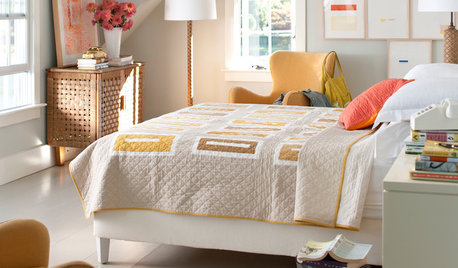
BEDROOMSBedtime Stories: Should You Get a Quilt, Duvet, Coverlet or Bedspread?
In this detailed guide, learn about the choices you have for covering your bed
Full Story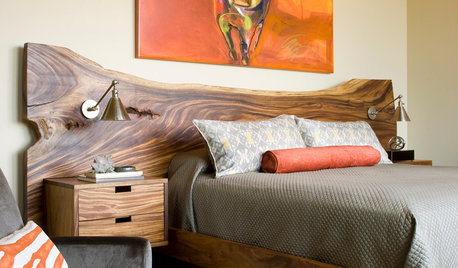
BEDROOMSBedtime Stories: Dream Big With a Creative Headboard
You can wake up your bedroom design with a headboard made from a repurposed or unusual object: shutters, a wood slab, a fireplace surround
Full Story
REMODELING GUIDESMovin’ On Up: What to Consider With a Second-Story Addition
Learn how an extra story will change your house and its systems to avoid headaches and extra costs down the road
Full Story
INSIDE HOUZZTell Us Your Houzz Success Story
Have you used the site to connect with professionals, browse photos and more to make your project run smoother? We want to hear your story
Full Story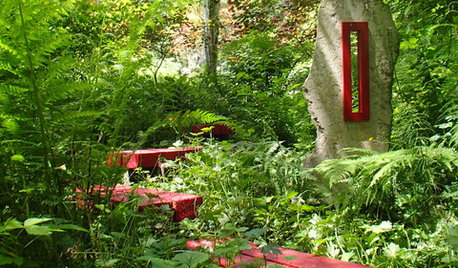
LANDSCAPE DESIGNCreate a Garden That Tells a Story
Take design cues from punctuation marks for a garden with order and intrigue
Full Story
PETSDealing With Pet Messes: An Animal Lover's Story
Cat and dog hair, tracked-in mud, scratched floors ... see how one pet guardian learned to cope and to focus on the love
Full Story
HOUZZ TOURSMy Houzz: Curiosities Tell a Story
An interiors stylist uses her house as a 3D timeline of her tales and travels
Full StorySponsored
More Discussions



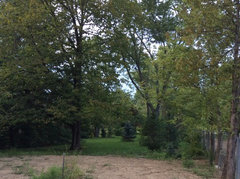





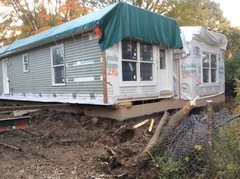

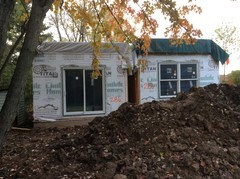

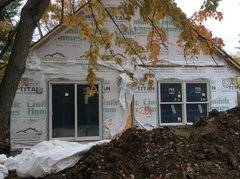
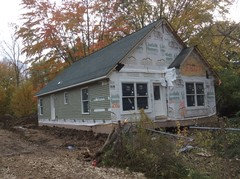



cathyyg