need help with narrow open concept dining space
Dana
2 years ago
last modified: 2 years ago
Featured Answer
Sort by:Oldest
Comments (10)
Related Discussions
Long narrow open concept kitchen layout
Comments (1)Please disregard the upper cabinets in the third photo. Those were just thrown in there for visualization purposes but Ikea cabinet widths were limited. The cabinets will be custom built locally....See MoreHelp with long, narrow open concept dining/living room & dead space
Comments (6)Thank you all SO much! Really wonderful to read your suggestions and get input. Much appreciated. And makes me feel there is potential for this space. I never considered a bigger rug, but will do so now as that seems to be a repeated suggestion. We will also take another look at the the height of that mirror on the side wall (above the mantel is a actually a large framed photo that I blacked out for this post). We did experiment with turning the dining table the other way, but it didn't feel right and seemed to block the openness of the sliding doors. And I was leaning towards an upholstered bench behind the couch (for a casual spot to sit with the added bonus of storage for blankets inside), but perhaps that would be odd? Again, thank you all. Keep the ideas coming!...See MoreNeed Design Help: Open Concept Kitchen Family Room w/o Eat-In Space
Comments (26)Yeah, I know it’s a tall order to come up with something that accomplishes what I want but I figured I'd see if others on Houzz had some ideas. Both sectionals that I'm considering are pretty spacious. The first one is 144” x 79” and the other is 120” x 110.” msteezzy - here’s a picture of the space you asked about....See MoreNeed help with furniture for open concept living/dining/kitchen
Comments (7)Thank you both! Jennifer, I just uploaded a floor plan for the area. It looks like the living room is 15x18. My husband and I were already considering putting a sectional along the left wall as you described, so I'm glad you see that as a good option, too! Beverly, I like your layout of the living area! Is there a reason for the rounded table vs. a rectangular table? I assumed a rectangular table would look better, so just curious. Thank you again for your suggestions!...See MoreDana
2 years agolast modified: 2 years agoDana
2 years agoBeverlyFLADeziner
2 years agolast modified: 2 years agoYvonne Martin
2 years agohbeing
2 years ago
Related Stories

HOMES AROUND THE WORLDColor Helps Zone an Open-Plan Space
Smart design subtly defines living areas in an opened-up family home in England
Full Story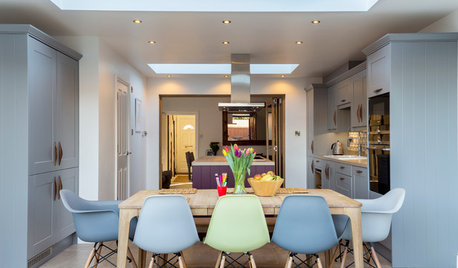
DINING ROOMS11 Design Tricks for Defining Your Open-Plan Dining Space
Use these ideas to create an intimate dining area within a larger room
Full Story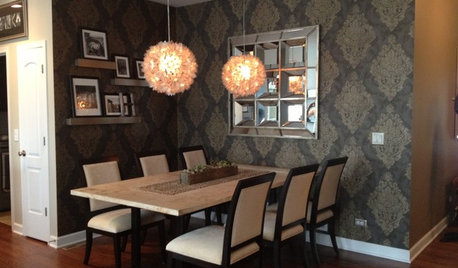
DINING ROOMSInside Houzz: Taking a Dining Space From Plain to Polished
By-the-hour design advice helps a homeowner define a dining area in an open floor plan and give it a decorator look
Full Story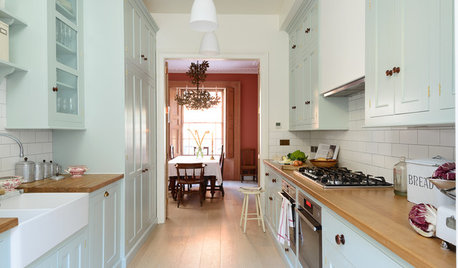
KITCHEN OF THE WEEKSmart Cabinet Arrangement Opens Up a Narrow London Kitchen
Elegant design and space-saving ideas transform an awkward space into a beautiful galley kitchen and utility room
Full Story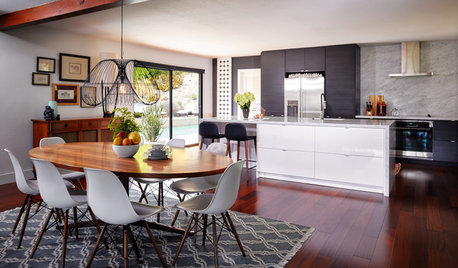
KITCHEN OF THE WEEKKitchen of the Week: Open Concept Brings In Light and Views
Clean European styling flows from the kitchen to the dining room in this cohesive California home
Full Story
REMODELING GUIDESRethinking the Open-Plan Space
These 5 solutions can help you tailor the amount of open and closed spaces around the house
Full Story
REMODELING GUIDESHouse Planning: When You Want to Open Up a Space
With a pro's help, you may be able remove a load-bearing wall to turn two small rooms into one bigger one
Full Story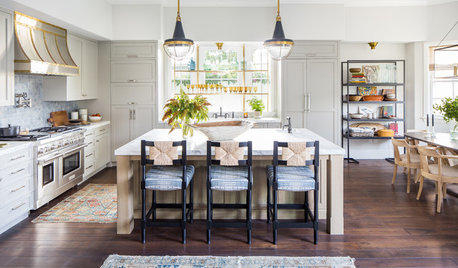
KITCHEN DESIGNBefore and After: 5 Open Kitchens That Work With Adjacent Spaces
Repeating colors, finishes and shapes helps these open-plan kitchens blend stylistically with the spaces nearby
Full Story
LIVING ROOMSOpen-Plan Living-Dining Room Blends Old and New
The sunken living area’s groovy corduroy sofa helps sets the tone for this contemporary design in Sydney
Full Story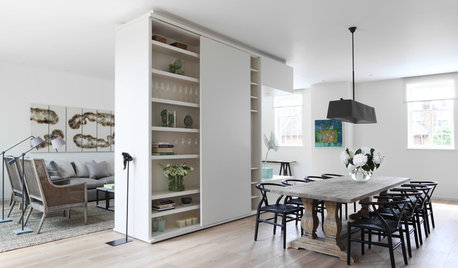
REMODELING GUIDESHow to Divide an Open-Plan Space With a Half Wall
Want to separate areas without losing the expansive feel? Pony walls can help make an open floor plan work
Full StorySponsored
Columbus Design-Build, Kitchen & Bath Remodeling, Historic Renovations



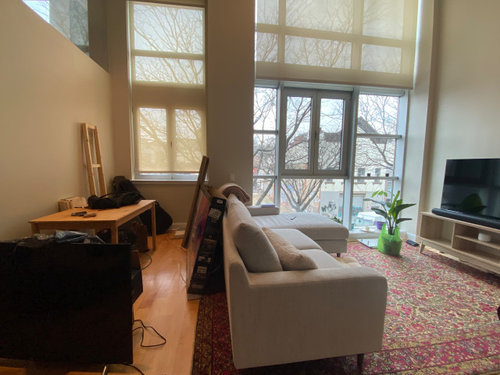
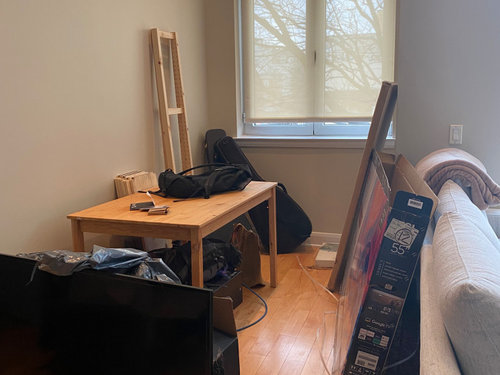
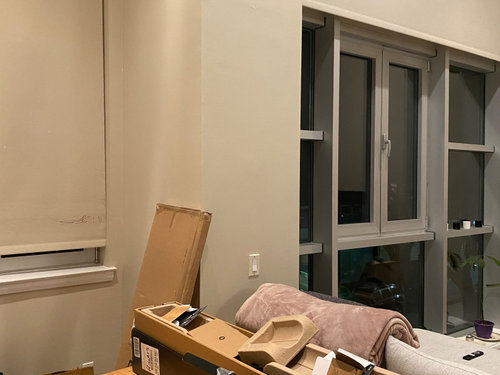
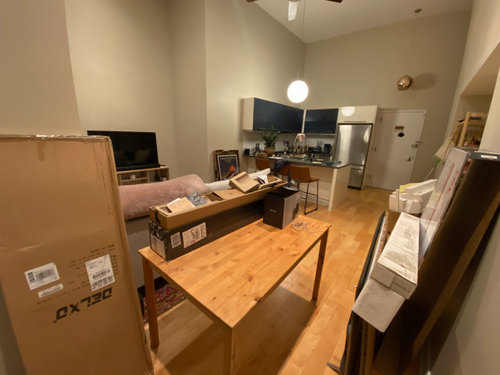

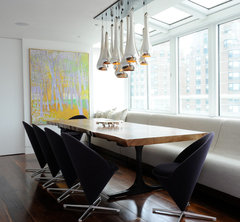
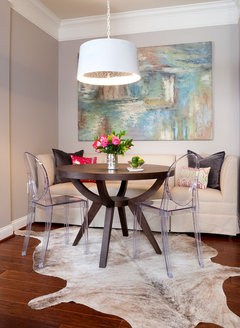


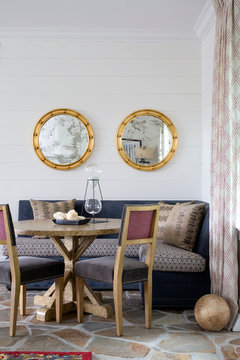
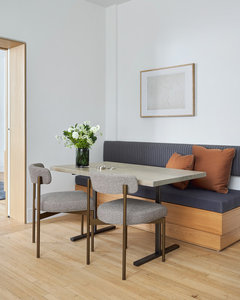
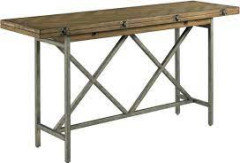
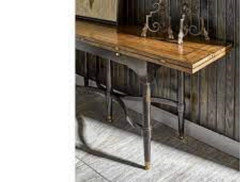
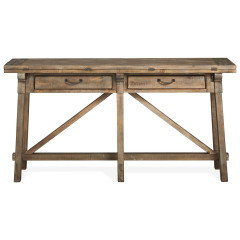



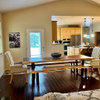
housegal200