Need Design Help: Open Concept Kitchen Family Room w/o Eat-In Space
riellebee
3 years ago
last modified: 3 years ago
Featured Answer
Comments (26)
riellebee
3 years agolast modified: 3 years agoRelated Discussions
home worth less w/o eat-in kitchen?
Comments (20)Our first house had a formal dinging room but no decent eat-in kitchen space. (Just a few stools facing a wall - yuck.) So we ate in the dining room, even with a baby. Not exactly a hardship, but we would have preferred not to mess up the wood floors quite so much. Not surprisingly, a key factor for house #2 was a breakfast room. Which we then used all the time, meaning the formal dining room NEVER got used. Not once in 6 years. Move forward to house #3, which had an informally-styled dining room that was open from the kitchen. More elegant than a breakfast room, but not a 'formal' dining room. NOT what I wanted, but we bought the house anyway. Turns out to be something we LOVE now. A pleasant, elegant, casual space that helps make mealtimes special. From now on, NO more breakfast rooms for me! I want one lovely dining space that's nice enough to feel like a 'dining room,' warm enough to feel comfortable and welcoming, and sturdy enough to use every day with kids. A few seats in the kitchen are great for breakfast or homework, but we eat our meals in the dining room....See Moreopen concept - family kitchen dining design help
Comments (9)Your sitting room does look like a waiting room as Groveraxle said. I like the idea of a built in banquette around the perimeter of your sitting room. It could be used for lounging or dining. Also, I think what's throwing me off (and maybe you too) with your open concept is the big couch closing off the kitchen from the tv room. Because your big couch acts like a barrier, you end up with a noticeable dance floor between kitchen and tv room. If this were my house, I'd move the big couch to the wall where you have a chair and move your 2 chairs where your couch is. That way you can move your chairs further towards the kitchen to use up some of that dance floor space. It's kinda hard to tell but I think the rug in the tv room is too small, your furniture looks all crammed around it. From your photos it looks like you have a nice spacious kitchen and breakfast nook then big furniture crammed around a small rug in your tv room....See MoreHelp! 90's open concept kitchen and dining room with fireplace
Comments (9)I wish I had photos. My childhood kitchen had a wood burning franklin stove in one corner, with a loveseat in front of it on a diagonal. That loveseat was my father's office. He'd sit in that seat all winter, from morning to night with his New York Times, answering calls and doing business and even having family chats & business meetings (he was an entrepreneur - working from home long before it was commonplace.) It was a lovely little spot right in the middle of the hubbub of family life. I love your fireplace and think it can be a wonderful spot for you & your family....See MoreHelp with Furniture Layout - Open Concept (Kitchen/Dining/Living Room)
Comments (3)If you want a TV in that room the only place it can really go is to the right of the fireplace (maybe to the left if you find that works better for you). It is never recommended to put it over the fireplace unless there is nowhere else for it to go. You have more than enough space on the right for a nice console. Maybe in the future you can do something more dramatic with the fireplace as it looks small in that large wall (or maybe you are already and it's not finished yet). Put a tall piece of art over it (something that is less wide than the fireplace). Face your sofa toward the fireplace and TV. The dining table should have the long side parallel to the slider. I can't imagine it fitting the other direction. I don't think it's a bad thing to have your old furniture in there for a while. It will help you get an idea of the right size for new pieces. You may also get better advice if you post a graph paper drawing of the space so the commenters know exactly how much space you're working with. The perspective in pictures is sometimes misleading....See Morebtydrvn
3 years agoTrem Wills
3 years agoriellebee
3 years agoTrem Wills
3 years agobtydrvn
3 years agobtydrvn
3 years agoriellebee
3 years agoTrem Wills
3 years agoriellebee
3 years agoTrem Wills
3 years agoriellebee
3 years agolast modified: 3 years agobtydrvn
3 years agobtydrvn
3 years agobtydrvn
3 years agobtydrvn
3 years agobtydrvn
3 years agoTrem Wills
3 years agoriellebee
3 years agobtydrvn
3 years ago
Related Stories
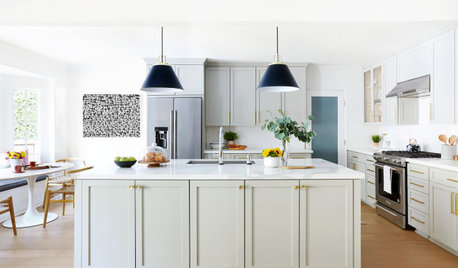
HOUZZ TV LIVEDesigner’s Family-Friendly Kitchen and Great Room
In this video, Amy Elbaum shows the storage and style details that create durable and fashionable spaces in her home
Full Story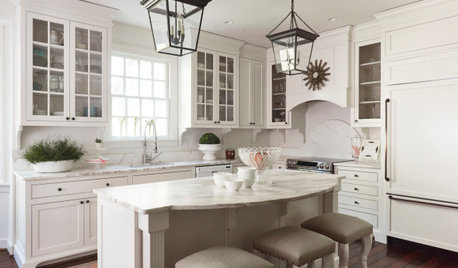
HOUZZ TV LIVETour a Designer’s Cozy Colonial-Style Family Room and Kitchen
In this video, Sara Hillery shares the colors, materials and antiques that create an inviting vibe in her Virginia home
Full Story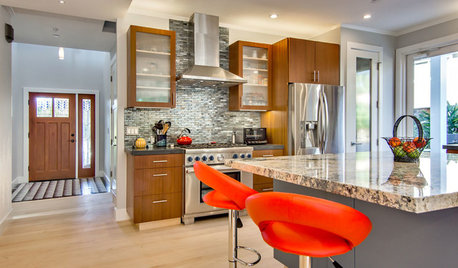
KITCHEN DESIGNKitchen of the Week: Breathing Room for a California Family
Wide-open walkways and generous storage give a couple who love to host all the kitchen space they need
Full Story
HOMES AROUND THE WORLDColor Helps Zone an Open-Plan Space
Smart design subtly defines living areas in an opened-up family home in England
Full Story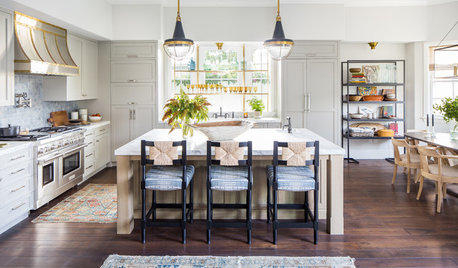
KITCHEN DESIGNBefore and After: 5 Open Kitchens That Work With Adjacent Spaces
Repeating colors, finishes and shapes helps these open-plan kitchens blend stylistically with the spaces nearby
Full Story
KITCHEN DESIGNBefore and After: 3 Kitchens With a Great Eat-In Space
See how designers created cozy spots for family meals in these kitchen areas
Full Story
KITCHEN OF THE WEEKKitchen of the Week: A Soothing Gray-and-White Open Concept
A smart redesign gives an active family a modern kitchen with soft tones, natural elements and mixed metals
Full Story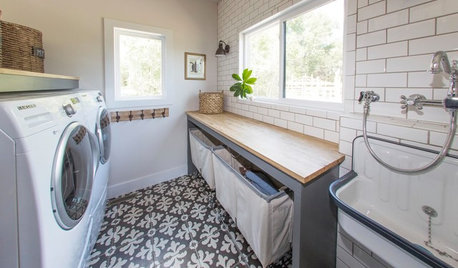
MOST POPULARThe Dream Laundry Room That Helps a Family Stay Organized
A designer’s own family laundry room checks off her must-haves, including an industrial sink
Full Story
ARCHITECTUREDesign Workshop: How to Separate Space in an Open Floor Plan
Rooms within a room, partial walls, fabric dividers and open shelves create privacy and intimacy while keeping the connection
Full Story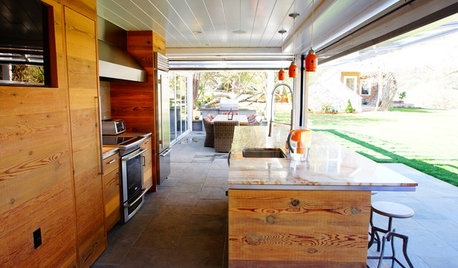
GARDENING AND LANDSCAPING3-Season Rooms: An Open and Shut Kitchen Case
Contained one minute and open to the outdoors the next, this California kitchen is decidedly versatile
Full Story


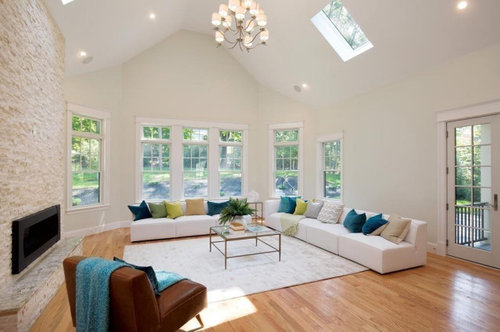
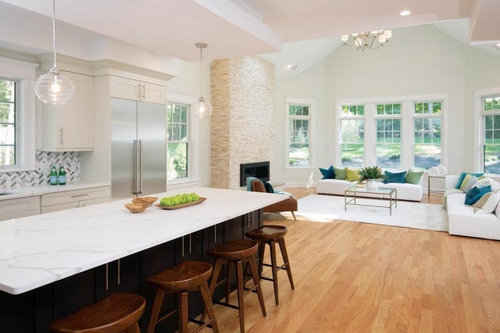
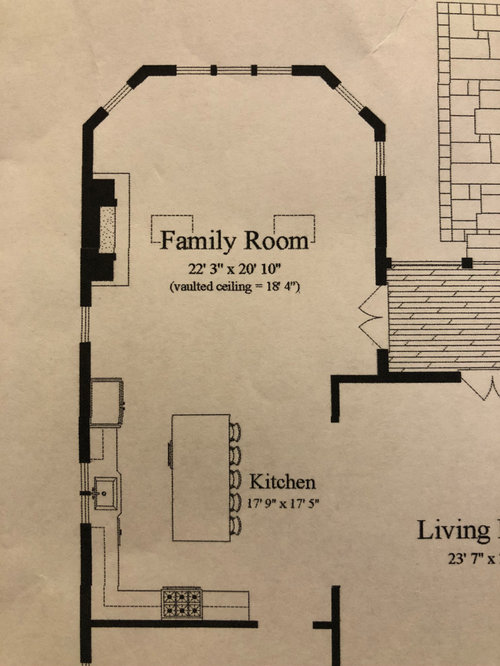
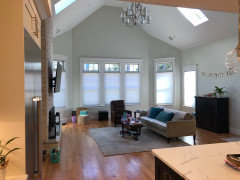
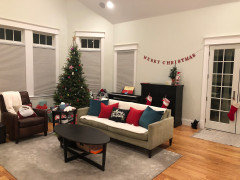
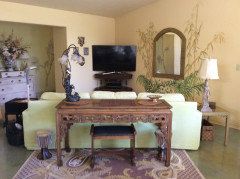
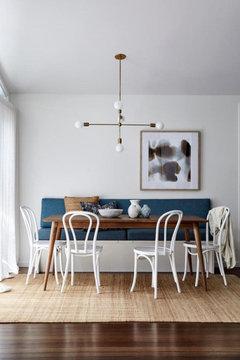
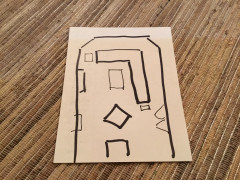
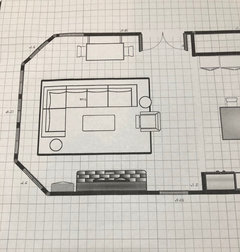
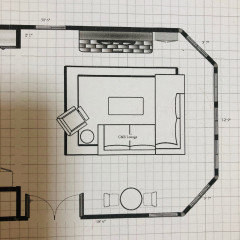
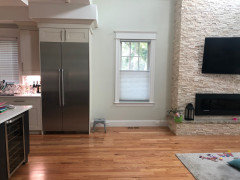
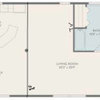


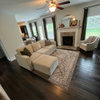
Jennifer Hogan