Need help with furniture for open concept living/dining/kitchen
becca_thompson727
2 years ago
last modified: 2 years ago
Featured Answer
Sort by:Oldest
Comments (7)
BeverlyFLADeziner
2 years agolast modified: 2 years agobecca_thompson727 thanked BeverlyFLADezinerRelated Discussions
Need help for open concept kitchen/living area
Comments (5)I have darker brown hardwood and have Revere Pewter in my living/kitchen areas. I painted large foam boards with a couple coats of paint samples to move around different areas with the diiferent lighting we have throughout the space. With our floors, Revere Pewter does not have a green undertone to me. But, it does look different throughout. On some walls it reads as greige, and on others it reads more gray. I'm no color expert, but my opinion would be to stay away from yellow or pink undertones. Here's the kitchen dining area: These two adjoining walls to the left of the bookcases are both Revere Pewter. Of course, my camera and the lighting are affecting it, but they really do look that different....See MoreNeed help with kitchen in this open concept kitchen/living room
Comments (18)Mike, you have a nice space there. Lots of light and plenty of cabinets for a first home! I think with a good paint job, your cabinets will look very nice. My only suggestion is that if budget allows, you do the floor after the paint job (less prep of the floors!). However, if there is only enough money for one of the three at this time, I think you are right in doing the floors before moving in. Rantontoo's point about the floor being raised is a valid one. I am sure the installers will tear out the laminate, but nonetheless make sure there is enough room under the dishwasher. You could box it in and then if it ever needs to be removed, ruin your new floors (pre or site finished). Also today's refrigerators are super sized and with a new floor, there could be a height issue as well....See MoreAwkward Open Concept Living Room, Dining Room, and Kitchen Layout
Comments (4)I will look to see if I have a floor plan, but if not, how would i go about creating one for you. I know I sound like an idiot but obviously I am clueless as to this kind of stuff and wish my husband would just let me hire a decorator lol! However, he just now gave me another big fat NO to hiring one lol! So needless to say, I am going to have to learn how to do this on my own and asking for help, however annoying I may be, is the only thing I know to do! So I apologize in advance for my ignorance! I will look for the floor plan! Thanks for responding!...See MoreSOS - Need Help With Furniture Layout - Open Concept Living/Kitchen
Comments (15)Hi @Allyson Jones, please consider the following arrangement of furnishings. This is meant to give you a lot of flexibility, more seating options for gatherings with family or friends. The carpet would need to be rotated one quarter turn every so many months so it wears out evenly given that you have traffic to the guests quarters. Do not be fret over empty walls. Empty space is very importance. Add only things that matter to you, that bring you joy, that tell the history of your family. Avoid home goods stores, all those cute items go out of style quickly. Keep only two of the stools. Endeavor to use the dining room table more. It is important for a family to turn off the tv and focus on each other. Use this plan to measure how the sofa unit should fit in the space. Use a glass coffee table to keep the space visually lighter. The chair in the corner can be a funky statement piece, either by its shape or color. If you do place a chair there, replace the light fixture currently in that corner with a floor low-wattage canister light on a timer, so it automatically turns on at night, and off a few hours after you go to sleep. Such lights, on the corner of a room, produce a very warm and inviting effect. I hope this helps....See Morebecca_thompson727
2 years agolast modified: 2 years agoLyn Nielson
2 years agoGJ Gardner Homes Denver
2 years agoBetty Wasserman Art & Interiors
2 years ago
Related Stories
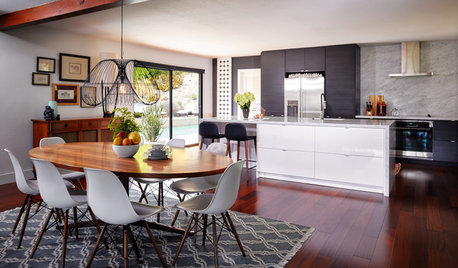
KITCHEN OF THE WEEKKitchen of the Week: Open Concept Brings In Light and Views
Clean European styling flows from the kitchen to the dining room in this cohesive California home
Full Story
LIVING ROOMSOpen-Plan Living-Dining Room Blends Old and New
The sunken living area’s groovy corduroy sofa helps sets the tone for this contemporary design in Sydney
Full Story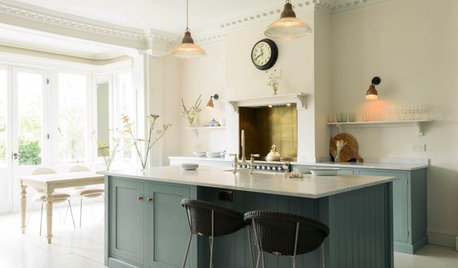
KITCHEN DESIGNHow to Blend a Kitchen Into an Open Living Space
Check out the tricks designers use to keep the kitchen from grabbing all the attention in an open plan
Full Story
KITCHEN OF THE WEEKKitchen of the Week: A Soothing Gray-and-White Open Concept
A smart redesign gives an active family a modern kitchen with soft tones, natural elements and mixed metals
Full Story
SMALL HOMESRoom of the Day: Living-Dining Room Redo Helps a Client Begin to Heal
After a tragic loss, a woman sets out on the road to recovery by improving her condo
Full Story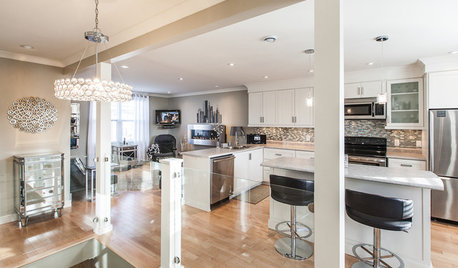
HOUZZ TOURSMy Houzz: Open-Concept Living Above a Salon
A staircase commute to work gives a Canadian hairstylist more time to enjoy her bright and open downtown apartment
Full Story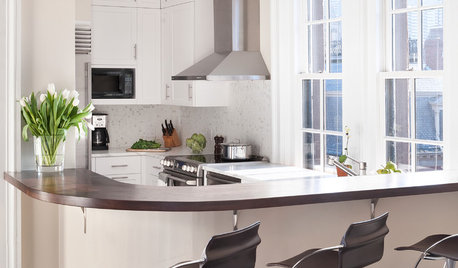
KITCHEN DESIGNKitchen of the Week: An Entryway Kitchen Opens Up
More square footage and seamless transitions help a historical pied-à-terre's kitchen blend in beautifully
Full Story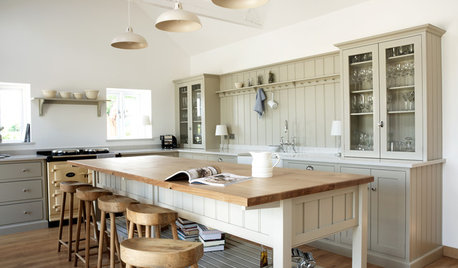
FURNITUREKitchen Tables for the Real Lives We’re Living
They see it all: homework, stories and, of course, meals
Full Story
KITCHEN DESIGNKitchen of the Week: An Austin Galley Kitchen Opens Up
Pear-green cabinetry, unusual-size subway tile and a more open layout bring a 1950s Texas kitchen into the present
Full Story
KITCHEN DESIGNKitchen of the Week: A Wall Comes Down and This Kitchen Opens Up
A bump-out and a reconfigured layout create room for a large island, a walk-in pantry and a sun-filled breakfast area
Full Story


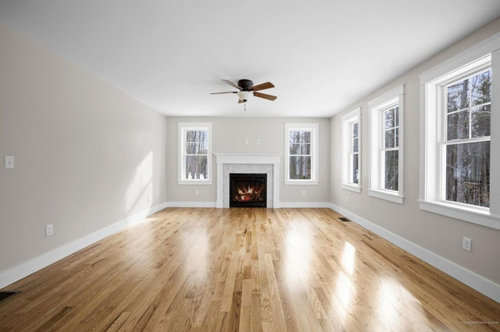
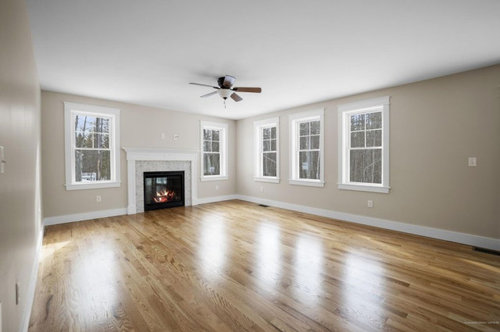
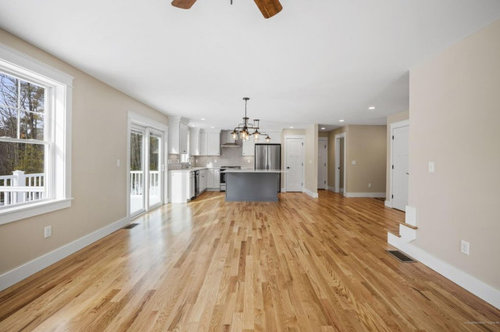
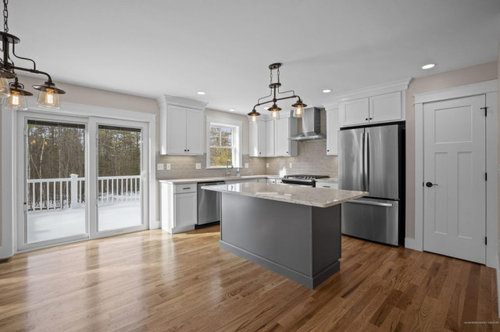
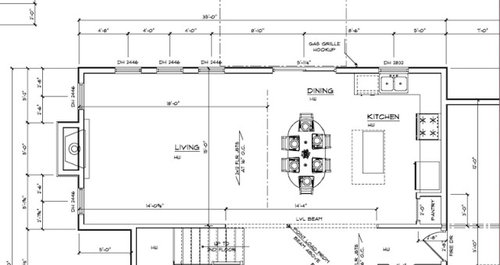
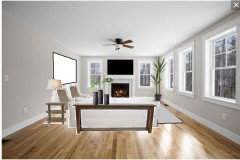
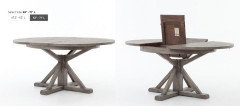
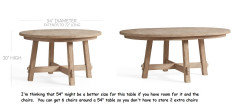
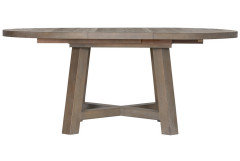
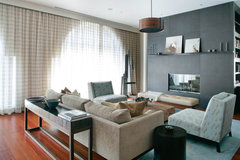
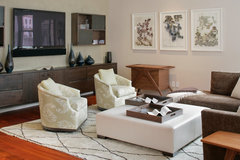
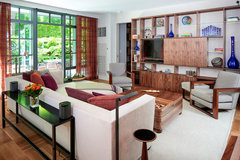

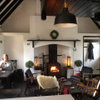


BeverlyFLADeziner