SOS - Need Help With Furniture Layout - Open Concept Living/Kitchen
Allyson Jones
2 years ago
last modified: 2 years ago
Featured Answer
Sort by:Oldest
Comments (15)
Allyson Jones
2 years agoRelated Discussions
Need help with kitchen in this open concept kitchen/living room
Comments (18)Mike, you have a nice space there. Lots of light and plenty of cabinets for a first home! I think with a good paint job, your cabinets will look very nice. My only suggestion is that if budget allows, you do the floor after the paint job (less prep of the floors!). However, if there is only enough money for one of the three at this time, I think you are right in doing the floors before moving in. Rantontoo's point about the floor being raised is a valid one. I am sure the installers will tear out the laminate, but nonetheless make sure there is enough room under the dishwasher. You could box it in and then if it ever needs to be removed, ruin your new floors (pre or site finished). Also today's refrigerators are super sized and with a new floor, there could be a height issue as well....See MoreHelp with Open Concept Living Room Layout Front and Back Door
Comments (1)This is your only living space, correct? Will there be tv in the room? I'm trying to figure out if there is a focal point....See MoreFurniture layout help for open concept formal living room w/fireplace
Comments (2)Congrats on your new home! Will you have a tv in this room?...See MoreLayout and furniture help for open concept living room!
Comments (56)I doubt you can squeeze the bookcase and sofa on shelf wall. There is a sequence to use in redesigning a room. 1. Determine layout of main pieces. 2. Select rug(s). 3. Select wall and ceiling color(s). 4. Paint. 5. Ensure everything works well, make adjustments as needed. 6. Set out wall hangings to determine best layouts. 7. Hang art. 8. Add final accessories such as decorative pillows and throws, trays and plants. Sometimes this sequence isn’t possible but if not roughly followed a lot of redo is generally needed which takes more time and resources....See MoreAllyson Jones
2 years agoFelix Pradas-Bergnes
2 years agoAllyson Jones
2 years agoAllyson Jones
2 years agoAllyson Jones
2 years agoLittle Bug
2 years agoAllyson Jones
2 years agoFelix Pradas-Bergnes
2 years agoAllyson Jones
2 years agolast modified: 2 years agoFelix Pradas-Bergnes
2 years agoFelix Pradas-Bergnes
2 years agolast modified: 2 years agoAllyson Jones
2 years agoFelix Pradas-Bergnes
2 years ago
Related Stories

KITCHEN DESIGNWhite Kitchen Cabinets and an Open Layout
A designer helps a couple create an updated condo kitchen that takes advantage of the unit’s sunny top-floor location
Full Story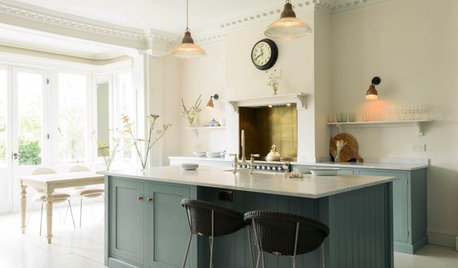
KITCHEN DESIGNHow to Blend a Kitchen Into an Open Living Space
Check out the tricks designers use to keep the kitchen from grabbing all the attention in an open plan
Full Story
KITCHEN OF THE WEEKKitchen of the Week: A Soothing Gray-and-White Open Concept
A smart redesign gives an active family a modern kitchen with soft tones, natural elements and mixed metals
Full Story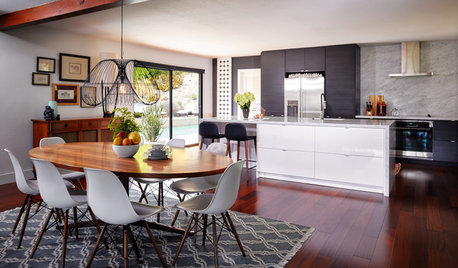
KITCHEN OF THE WEEKKitchen of the Week: Open Concept Brings In Light and Views
Clean European styling flows from the kitchen to the dining room in this cohesive California home
Full Story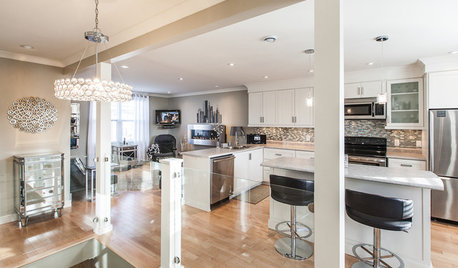
HOUZZ TOURSMy Houzz: Open-Concept Living Above a Salon
A staircase commute to work gives a Canadian hairstylist more time to enjoy her bright and open downtown apartment
Full Story
KITCHEN DESIGNKitchen of the Week: An Austin Galley Kitchen Opens Up
Pear-green cabinetry, unusual-size subway tile and a more open layout bring a 1950s Texas kitchen into the present
Full Story
KITCHEN DESIGNKitchen of the Week: A Wall Comes Down and This Kitchen Opens Up
A bump-out and a reconfigured layout create room for a large island, a walk-in pantry and a sun-filled breakfast area
Full Story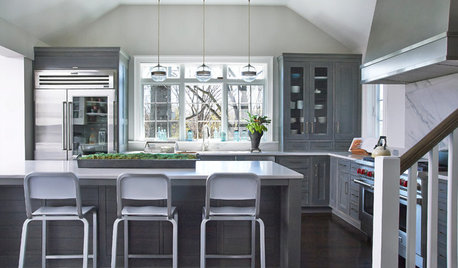
KITCHEN OF THE WEEKKitchen of the Week: Colonial Kitchen Opens Up to Scenic Views
A lack of counters and a small sink window motivate a New York couple to update their kitchen to add space for their busy family
Full Story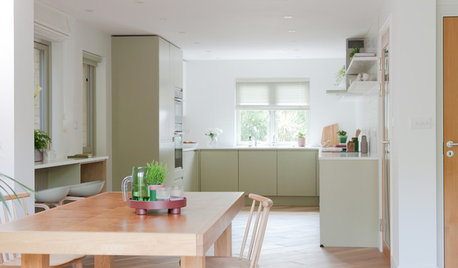
LIVING ROOMSA Designer Opens Up the Living Area in a Compact English Home
Structural tweaks, clean-lined furniture and light colors result in a brighter, airier ground floor for 2 retirees
Full Story
HOMES AROUND THE WORLDHouzz Tour: 2-Bedroom Apartment Gets a Clever Open-Plan Layout
Lighting, cabinetry and finishes help make this London home look roomier while adding function
Full Story


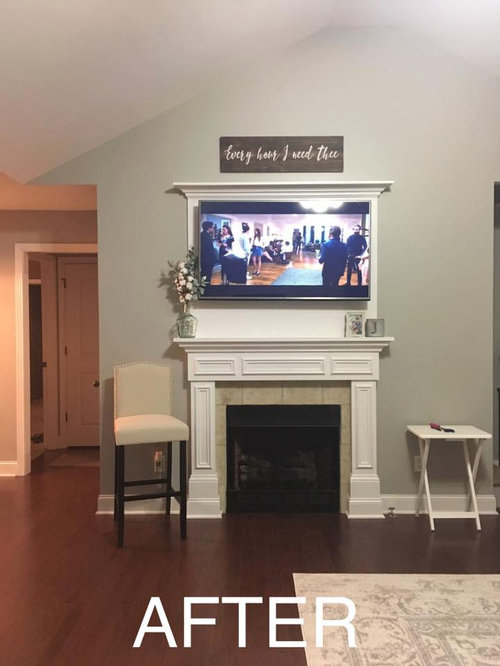





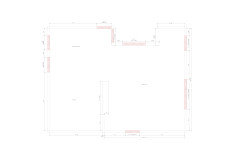

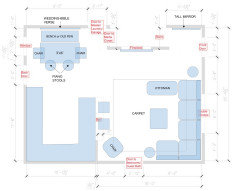
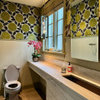




Patricia Colwell Consulting