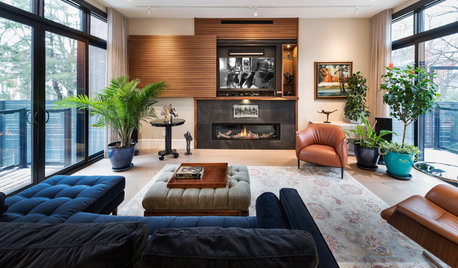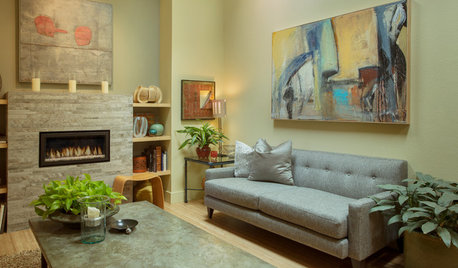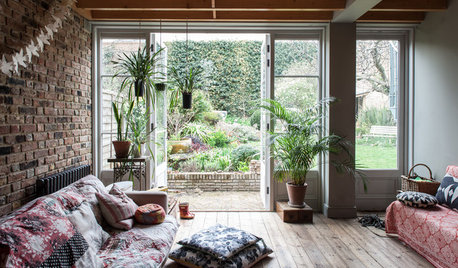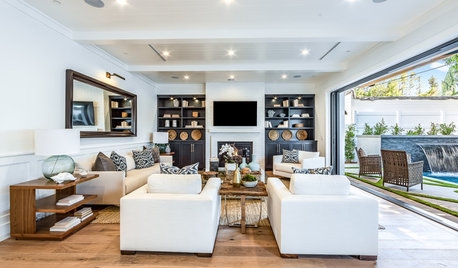Help with Open Concept Living Room Layout Front and Back Door
Sara West
5 years ago
Related Stories

ROOM OF THE DAYRoom of the Day: Right-Scaled Furniture Opens Up a Tight Living Room
Smaller, more proportionally fitting furniture, a cooler paint color and better window treatments help bring life to a limiting layout
Full Story
ROOM OF THE DAYRoom of the Day: A Living Room Stretches Out and Opens Up
Expanding into the apartment next door gives a family of 5 more room in their New York City home
Full Story
SMALL HOMESRoom of the Day: Living-Dining Room Redo Helps a Client Begin to Heal
After a tragic loss, a woman sets out on the road to recovery by improving her condo
Full Story
LIVING ROOMSA Sliding Door Hides the TV in This Attractive Living Room
See how a designer transforms the barn door concept using walnut veneer and modern styling over a fireplace
Full Story
LIVING ROOMSOpen-Plan Living-Dining Room Blends Old and New
The sunken living area’s groovy corduroy sofa helps sets the tone for this contemporary design in Sydney
Full Story
HOUZZ TOURSMy Houzz: Sacrificing a Bedroom to Open Up the Living Room
A couple reconfigure their Northern California wine country home to improve their space for entertaining
Full Story
LIVING ROOMS5 Breezy Living Rooms That Open to the Outdoors
Want a better indoor-outdoor connection? Consider incorporating ideas from these inspirational homes
Full Story
LIVING ROOMSA Living Room Miracle With $1,000 and a Little Help From Houzzers
Frustrated with competing focal points, Kimberlee Dray took her dilemma to the people and got her problem solved
Full Story
DECORATING GUIDESHow to Plan a Living Room Layout
Pathways too small? TV too big? With this pro arrangement advice, you can create a living room to enjoy happily ever after
Full Story
TRENDING NOWKick Back With the 10 Most Popular Living Rooms of 2019 So Far
Light, breezy rooms with chic yet casual furniture invite you to relax and enjoy the season
Full Story













Lil S
Related Discussions
Awkward Open Concept Living Room, Dining Room, and Kitchen Layout
Q
Furniture layout help for open concept formal living room w/fireplace
Q
Living room layout help - 2 openings and the front entry door
Q
Need Layout Help!! Front door opens into small living room.
Q