Reviewing Final Floor Plan
Kate Kraft
2 years ago
Featured Answer
Sort by:Oldest
Comments (95)
Mark Bischak, Architect
2 years agolast modified: 2 years agores2architect
2 years agoRelated Discussions
Almost Final Plan- Please Review
Comments (17)The home is for two older adults. But I have an extended family that will be visiting mostly other adults. My daughter is not married yet, but there is a potential to have grandkids visiting... or nieces or nephews with kids. The top bedroom in the back of the house with its own bathroom will be our guest room. One of the bedrooms will be an exercise room that can be reconfigured to become a bedroom again if needbe for future sale. The upstairs bathroom with the two pocket doors will have a steam shower/tub combo. We were wondering if we liked pocket doors up there. The front room off the Master will be a joint sitting room/office. It will be my computer office space mostly. The bonus room will be a library/office media man cave for my husband. I have a dark kitchen now...even though it is off the back with windows it faces north. So I can live with a dark kitchen. There is a room above that so no solar tubes. But the windows off the back of the home face west and it is down south so I would prefer not having it hot even if it were lighter. The den and kitchen are combined and the den does have two story ceiling height. So that may help the light in the kitchen Maybe we could put in more windows there? There is access to a screened porch from there, too. This post was edited by zoe52 on Wed, Aug 14, 13 at 13:32...See MoreFinal plans for comment and review
Comments (22)On a lake, I would think that having the bedrooms upstairs would be more desirable because of the better view. With budget in mind, I'd try to redesign the home to a smaller footprint, with usable bedrooms upstairs, including the master, and the family living spaces below. Of course, that would include a main floor study/office/guest room that had a full handicap accessible bath. But, there is no reason to build such a large home that is outside your budget when building a smaller one will fulfill your needs, and potentially have more appeal for resale whenever that happens. Especially since this is SUCH an expensive home to build, and custom homes generally always go over budget. Starting out over budget isn't a good plan....See MoreFinal Preliminary Plans for Review
Comments (19)Thank you all for your comments! The weather is getting cold and I hope everyone stay warm and safe. Littlebug- For UPS person or guests, I expect them park on the N St and walk up to the front door. The bottom right corner of the house is close to the community gate. There are about 30 houses on N street and only 10 on W street. So people entering the subdivision will see the front first. In case we do not have enough parking spaces there, they would find a spot close to the front door on the W St. Since the sidewalk is adjacent to the curb (without any grass between the curb and the sidewalk), the walk does not seem too bad. I understand the current layout with garage in the back is not ideal for guest parking. The lot is too narrow (70ft x 130ft) for front-or side-loading garage. Annkh- Yes. Very good suggestions on the window sizes. On the east side, the wall to wall distance is less than 20ft. The current neighbor does not have a single window. We currently have three windows in the bedrooms and one in the 2nd floor kids bath. They are for lighting and ventilation. On the wall facing the west street, we had small windows to limit heat exposure in the summer as we are building in the hot climate of deep south. I went ahead and did some changes. On the east side, the bedroom window sizes are increased from 2050 to the standard 3050. On the west side, I added two 3050 windows (one in dining and one in garage). I feel good about the window addition in garage. Just not so sure about the one in dining. Other than heat, it may cause problem for furniture placement. In addition, the small game room windows on front and west have been increased from 2010 to 2020. The two windows in the kitchen have been enlarged too. I made some small changes to the window header height. Some of the windows on the elevations look too close to the eaves so I moved them down about 6”. Not sure if that is that is right. I will verify with the designer and talk to builders. The current design has two small kitchen windows below high cabinets. I proposed to move them up to allow better lighting. Kirkhall-That is an important point and very good question. I always think that the front is on the N street as that is the front setback at on the plat. It is an empty lot in an established subdivision so we have our address already. I need to check with the city to find out where the house address would exactly be located. Or shall I also check with the post office? Lavender Lass- Thank you for your continued support and wish you a very happy new year! We are moving slowly. Just started to get cost estimate on the build. The W street is not busy. There are only about 10 homes up on that street. Our house is close to the sole entrance gate. No through traffic. Windows on the west side wall are limited and relatively small as we are concerned about the very hot summer climate here. Yes. Guests are going to park on the street in front our house. The house has a front setback of 20ft along that side so I think that is supposed to be the front unless we apply for a variance. AnnieDeighnaugh- I appreciate your comments. We have struggled a lot regarding the kitchen layout and tried different designs with help from people in the kitchen forum. I understand that the up-down island orientation would make a lot of sense in normal situations. In our case, the area is about 15ft by 16ft which is limited by the walls supporting the second floor game room. We need another 1-2ft to rotate the island 90 degree. The sink is placed on the corner so that we have more prep area to the left of the sink and in front of the fridge. Based on the prep sink size, we would probably about 2’6” landing to the other side of the sink behind the cook area. I was first worried about the island as a barrier between the cooktop and the fridge too. Just hope the problem won’t be that severe as it does not cut into the traffic much and we do have about 4ft island clearance both ways. Yes. There is a potential problem with the oven door and the pantry door being open at the same time. We may change the swing door to a pocket door to the pantry. The game room has windows along three walls. The ones on the back provide some views to the back yard and the rest are just for lighting/ventilation/exteriors. I did increase the small windows of 2010 to 2020. The front elevation needs a lot of work to make it look right. I have no idea about the front door-pediment-roof pitch proportions. I would bring the issue to the designer and certainly appreciate any comments here. Many Thanks! JF Attached are elevations with some changes to the windows. I did it on the CAD file from the designer just to illustrate some of the ideas (more windows, larger windows, lower window header, front door with vertical panels). Front Back Left Right...See MoreFinal floor plan final design review!
Comments (33)Thanks for the all the feedback. A few comments: 1. The island will need to shrink. We like this example: 2. We originally had a door to the pantry that we decided to remove because we were concerned about losing shelf space (there’s already 1 door from the kitchen). 3. We wanted the flex room to face the pool and not the street for better view and privacy. 4. Flex room bathroom and closet will get switched and that entire area will need to be revamped. 5. The mud room entrance comments were interesting. Where else would you position the door? 6. My wife and I need our own closets for a happy marriage... :-) 7. Yes, mixing between traditional exterior and a modern interior is hard... 8. I’ll need to double check the natural lighting in the kitchen. All the windows in that areas face east but with the porch roof it may not be enough....See Morelyfia
2 years agolast modified: 2 years agobpath
2 years agocpartist
2 years agolast modified: 2 years agolyfia
2 years agolast modified: 2 years agoILoveRed
2 years agoILoveRed
2 years agoquitclaim
2 years agoMark Bischak, Architect
2 years agoqam999
2 years agoloobab
2 years agocpartist
2 years agocpartist
2 years agoMrs Pete
2 years agolast modified: 2 years agoArchitectrunnerguy
2 years agocpartist
2 years agoKate Kraft
2 years agoKate Kraft
2 years agoMark Bischak, Architect
2 years agoKate Kraft
2 years agoKate Kraft
2 years agoKate Kraft
2 years agoKate Kraft
2 years agocpartist
2 years agoMark Bischak, Architect
2 years agoMrs Pete
2 years agolyfia
2 years agochisue
2 years agoKate Kraft
2 years agoPPF.
2 years agoArchitectrunnerguy
2 years agolast modified: 2 years agoKate Kraft
2 years agolast modified: 2 years agoPPF.
2 years agokaitie09
2 years agolast modified: 2 years agoMark Bischak, Architect
2 years agoRNmomof2 zone 5
2 years agoemilyam819
2 years agoWestCoast Hopeful
2 years agocpartist
2 years agocpartist
2 years agoKate Kraft
2 years agoPPF.
2 years agoArchitectrunnerguy
2 years agoMark Bischak, Architect
2 years agoKate Kraft
2 years agoArchitectrunnerguy
2 years agolast modified: 2 years agoMark Bischak, Architect
2 years agolast modified: 2 years agoDiana Bier Interiors, LLC
2 years agoKate Kraft
2 years ago
Related Stories

REMODELING GUIDESRenovation Ideas: Playing With a Colonial’s Floor Plan
Make small changes or go for a total redo to make your colonial work better for the way you live
Full Story
REMODELING GUIDES10 Things to Consider When Creating an Open Floor Plan
A pro offers advice for designing a space that will be comfortable and functional
Full Story
BEFORE AND AFTERSKitchen of the Week: Saving What Works in a Wide-Open Floor Plan
A superstar room shows what a difference a few key changes can make
Full Story
REMODELING GUIDESHow to Read a Floor Plan
If a floor plan's myriad lines and arcs have you seeing spots, this easy-to-understand guide is right up your alley
Full Story
REMODELING GUIDESLive the High Life With Upside-Down Floor Plans
A couple of Minnesota homes highlight the benefits of reverse floor plans
Full Story
HOUZZ TVAn Open Floor Plan Updates a Midcentury Home
Tension rods take the place of a load-bearing wall, allowing this Cincinnati family to open up their living areas
Full Story
ARCHITECTURE5 Questions to Ask Before Committing to an Open Floor Plan
Wide-open spaces are wonderful, but there are important functional issues to consider before taking down the walls
Full Story
ARCHITECTUREOpen Plan Not Your Thing? Try ‘Broken Plan’
This modern spin on open-plan living offers greater privacy while retaining a sense of flow
Full Story
REMODELING GUIDESYour Floor: An Introduction to Solid-Plank Wood Floors
Get the Pros and Cons of Oak, Ash, Pine, Maple and Solid Bamboo
Full Story
REMODELING GUIDESTransition Time: How to Connect Tile and Hardwood Floors
Plan ahead to prevent unsightly or unsafe transitions between floor surfaces. Here's what you need to know
Full Story


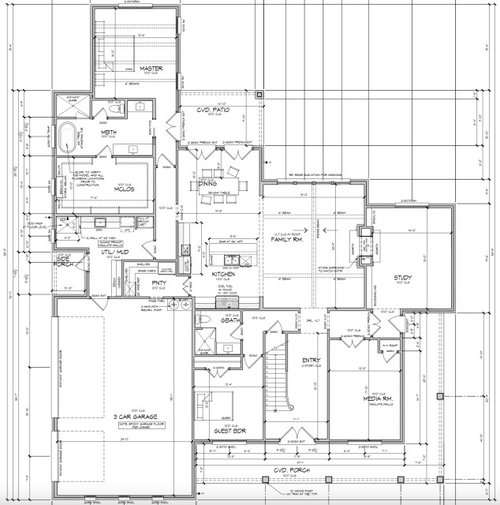
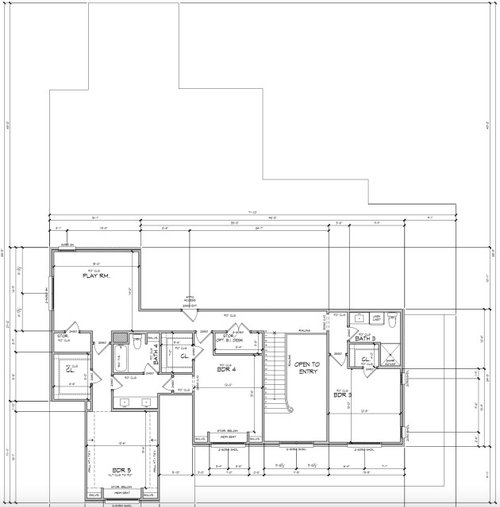
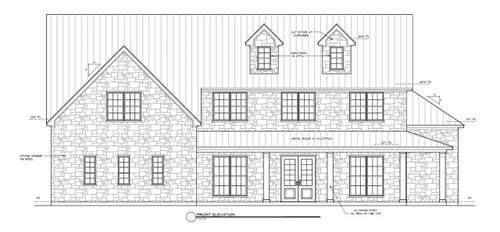
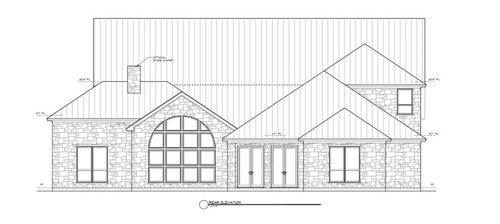
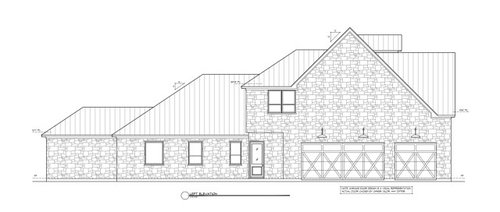
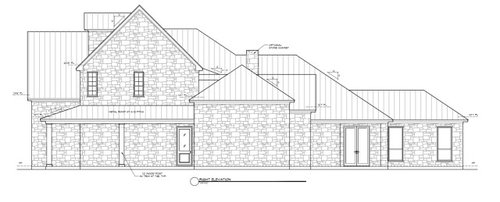
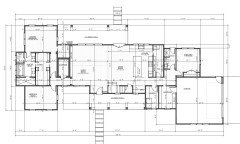
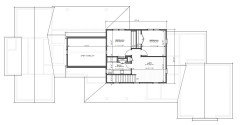

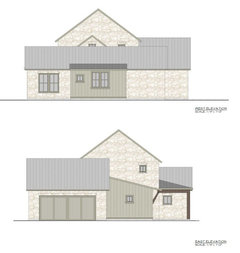
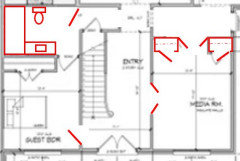
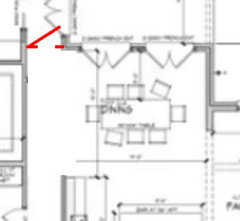
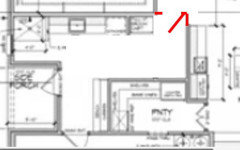
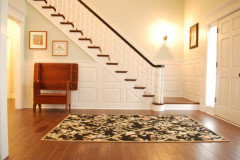
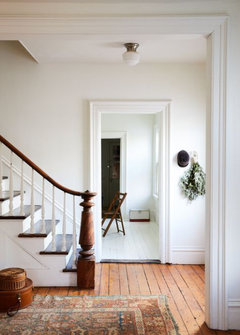
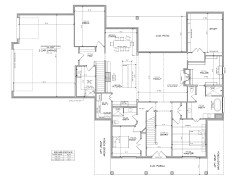

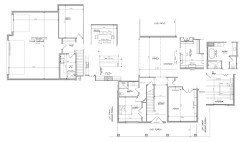

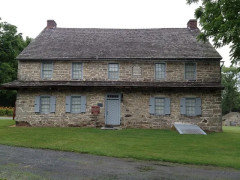
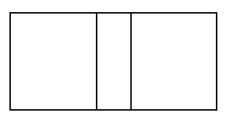

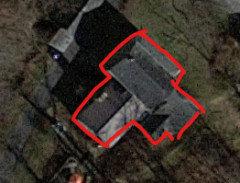
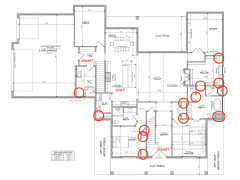
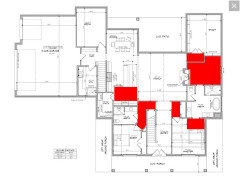

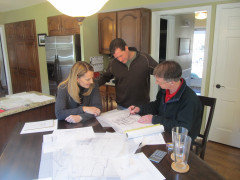


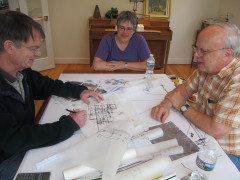
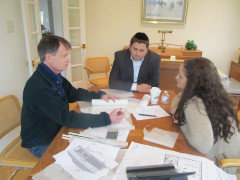
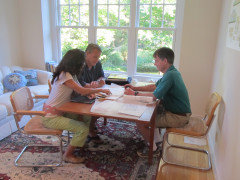



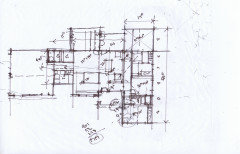
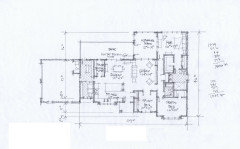



houssaon