Final Preliminary Plans for Review
jeff2013
10 years ago
Related Stories

ARCHITECTUREThink Like an Architect: How to Pass a Design Review
Up the chances a review board will approve your design with these time-tested strategies from an architect
Full Story
KITCHEN WORKBOOKHow to Remodel Your Kitchen
Follow these start-to-finish steps to achieve a successful kitchen remodel
Full Story
CONTRACTOR TIPSBuilding Permits: The Final Inspection
In the last of our 6-part series on the building permit process, we review the final inspection and typical requirements for approval
Full Story
GARDENING GUIDESGet a Head Start on Planning Your Garden Even if It’s Snowing
Reviewing what you grew last year now will pay off when it’s time to head outside
Full Story
WORKING WITH PROSUnderstand Your Site Plan for a Better Landscape Design
The site plan is critical for the design of a landscape, but most homeowners find it puzzling. This overview can help
Full Story
ARCHITECTUREOpen Plan Not Your Thing? Try ‘Broken Plan’
This modern spin on open-plan living offers greater privacy while retaining a sense of flow
Full Story
REMODELING GUIDES6 Steps to Planning a Successful Building Project
Put in time on the front end to ensure that your home will match your vision in the end
Full Story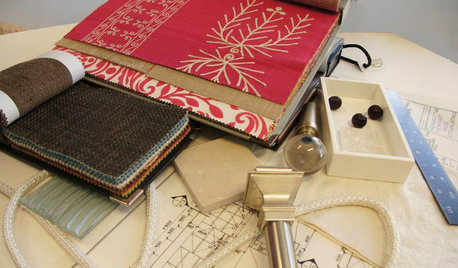
DECORATING GUIDESWorking With Pros: When a Design Plan Is Right for You
Don’t want full service but could use some direction on room layout, furnishings and colors? Look to a designer for a plan
Full Story
KITCHEN WORKBOOKHow to Plan Your Kitchen Space During a Remodel
Good design may be more critical in the kitchen than in any other room. These tips for working with a pro can help
Full Story
MOST POPULARHow to Finally Tackle Your Closet's Critical Mess
It can be tough to part with reminders of your past, but your closet needs space for who you are today
Full Story


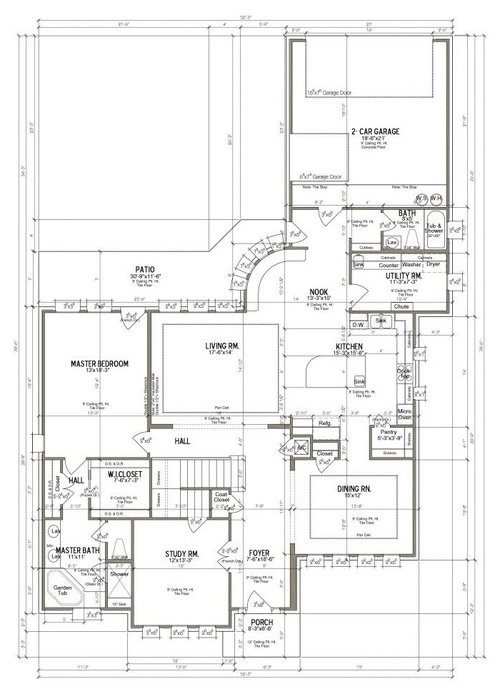
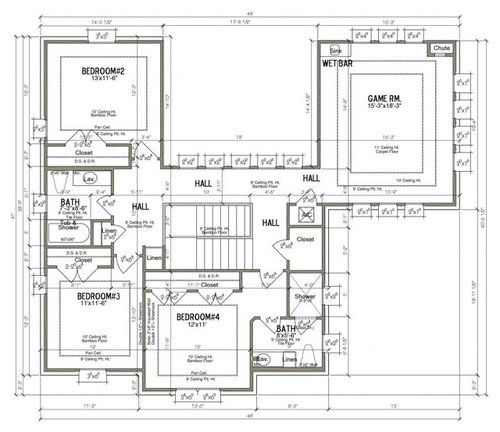
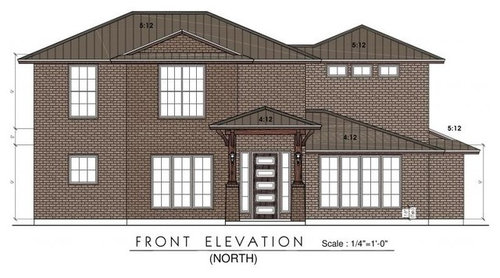
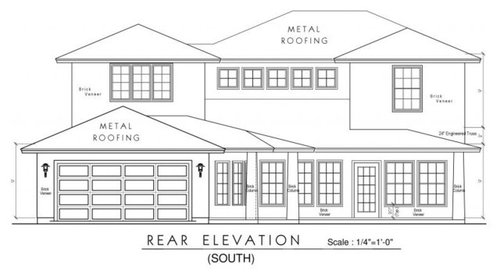
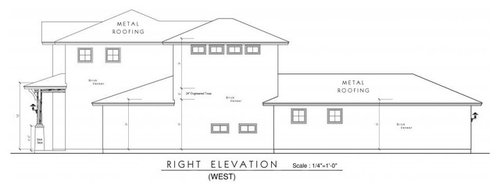






Out of the Woods Inc.- Window & Door Specialists
jeff2013Original Author
Related Discussions
Final Review of Floor Plan
Q
Final floor plan final design review!
Q
Please review our preliminary plan for one level home
Q
Reviewing Final Floor Plan
Q
kirkhall
jeff2013Original Author
littlebug5
annkh_nd
kirkhall
lavender_lass
Annie Deighnaugh
jeff2013Original Author
bevangel_i_h8_h0uzz
jeff2013Original Author
bevangel_i_h8_h0uzz
jeff2013Original Author
Annie Deighnaugh
ontariomom
jeff2013Original Author
ontariomom
bevangel_i_h8_h0uzz