We fit an architect into our budget and it was SO worth it!
arialvetica
8 years ago
Featured Answer
Sort by:Oldest
Comments (21)
arialvetica
8 years agojust_janni
8 years agoRelated Discussions
Would you trust a builder to create a blueprint from your own sketch?
Comments (99)After reading many of these recent comments, meandering here and there as extended threads almost always seem to do, I had to go back to the OP to see what in the world started this thread. It was: "...do you think solely working with a builder would suffice?...I feel like I would be telling an architect exactly what to do as far as design. But I can see where we might need a draftsman to translate our design into a blueprint? Or can the builder fill the role of a draftsman?" It's really the old, often repeated question, "do I really need or have to use an architect, or can I just I just build using my own sketch, which someone translates into dimensioned drawings?..." And the answer, in most U.S. jurisdictions, is yes you can build from your own sketch, assuming you can get design review approval (if required) and a building permit. You may even be able to get financing from your own sketch, or at least from dimensioned drawings of your sketch--depending on the lender and the loan sum to value. And one can usually find an experienced builder who will work with an owner's sketch, and offer to build from it using some sort of construction contract (favorable to the builder's risk, more often than not). There are a number of jurisdictions in the U.S. which do require architectural drawings (by a licensed architect) for design review and/or building permit, particularly for homes over a certain area or storeys, in certain site/soil conditions, or in areas designated for special historical or architectural control, but these are nowhere near the majority of jurisdictions. But at the end of the day, the answer, like so many answers, is really: it depends. It depends on answers to questions like: --Does the site and jurisdiction where you wish to build require documents and calculations from a licensed professional; --Is your budget so limited and critical that a 6%-10% architectural fee is simply impossible; is an initial design consultation of $1K +/- out of the question; --Do you see your house as primarily shelter from the elements and you have no other strong concerns or desires about it; --Do you or anyone in your family have special needs; --Are you a rugged and experienced DIY person who gets personal reward from doing everything yourself; have you ever designed and built a house before; --How concerned are you about a fixed or manageable construction budget, and the level/type of construction expertise and features you will actually receive for your project? There are other important and useful questions, but hopefully the point is clear: using your own sketches for construction of a home depends on the answers to these and other important questions. And since no two of us are alike or in the same circumstances, the answer to using one's own sketch for building is, wait for it...it depends. And like all decisions, there will be a series of consequences which occur based on the decision that each of us may make in this type of situation. PS: And I guess I have to say that CAD, the computer and all of our disruptive technology neither pose any important questions in a situation like this, nor do they provide any particularly useful answers. They are simply a tool, a means to an end, and certainly not the end....See Morechoosing an architect
Comments (13)I know it might be tough in a small market but if given a choice I'd steer clear of architects who design a high percentage of commercial or institutional projects. A well designed house is not an easy thing to come up with and a task often underestimated my architects themselves. A skyscraper is in many ways easier task where there's a lobby floor and 50 identical floors above it. And I've written here before that many off the houses I see here can be accomplished in less space. Of course that makes the designers task that much harder but if the designer is used to designing housing where that's always a criteria they will have that mindset and it will serve you well. A designer who does a lot of commercial (where the task is usually to get MORE square feet in the project) probably won't appreciate the value of LESS square feet while still achieving the same thing. Face to face is the best interaction of course and I've had folks drive here (Annapolis) from as far away as Philly to the north and from Richmond to the south for an all day design session. So, given the amount of money a new build can cost, a long drive should not be ruled out. With remote there are more unknowns going in but can work well if personalities "fit". We'll probably be posting one by a forum poster here in the near future (you know who you are M!). And then there was this one where we collaborated with a local architect. http://ths.gardenweb.com/discussions/3598813/we-fit-an-architect-into-our-budget-and-it-was-so-worth-it?n=17 But the best of luck with your build. Exciting times for sure!...See MoreNew draft of our plan....mind taking a look?
Comments (33)Hey Lizzie! Speaking as a know-nothing who delurked last weekend; I will not be able to tolerate myself without commenting on your oh!-so!-exciting!-life!-changing!-adventure! What a wonderful process you are beginning (emphasis on beginning!). Do not let anyone rain on your parade! With that said, please take the time n.o.w. to make absolutely certain that you make this project your "Most Excellent Adventure" and build a home that will work for your family now and will also be ready for you alls future needs. 1--Please, please, please, with cinnamon and sugar on top/hot coffee on the side/whatever floats your boat--Read and pay the closest attention to every detail that cpartist and Architectrunnerguy offer for your consideration. They are consumate proven professionals and artists in every sense of the word. They both give amazing amounts of their time here helping people. 2--Read cpartist's saga of designing their home, because this is a genuine epic event on which you have chosen to embark. Learn from all that she has handled, and with true grace and finesse plus infinite patience. 3--Read all of Architectrunnerguy's input available. He has great, highly pertinent info for you! 4--"Listen" to what they communicate so well, with their persistent honesty. I just saw lolauren and mrspete have also offered their talents. Listen. HVAC guy speaks the truth. In your area you will need to incorporate ample room for HVAC plant(s) and runs. Think about how to access those frozen pipes when you lose power and the fuel for your back-up generators all leaks out or never gets filled or whatever. Happens. Others will have equally valuable insights. If you fully commit to making the time and go through your process here, you will end with a home that will not only serve you fairly perfectly, without wasted space and money-sucking poor design; it will speak to your soul and gladden your heart every single time it is within your field of vision. Your house has the potential to be a beautiful, aesthetically wonderful, modernly-appointed work of art, as well as a superb blending of form and function that will be fully customized for your family's current and future needs. You do not want to build a house, you want to build a home. ;-) I am sooo excited for you and yours. Remember to relax and savor every minute of the entire process! Architectrunnerguy, thanks for the shout-out to lurkers! ;-) You made my day....See MorePlease Critique Our Floor Plan
Comments (18)Honestly, I find little to like in this house plan. I'm 100% sure you can do better. My thoughts: - The exterior has so many little jigs and jogs -- so many that it'll make for an odd-looking exterior, and it'll drive up the cost. All for no purpose. - Still on the house's exterior, I agree that you don't want to have the pool equipment outside your bedroom window. I think you do want it nearer the pool. If you don't have your children yet, I suggest you hold off on the pool a while; toddlers + pool will mean terror every day. - Have you considered guest parking? Since your driveway will pull up to the right side of the house and your entrance is on the other side, this could potentially be confusing. - The rooms are large and out of proportion. For example, using the kitchen cabinets as a guide, I'm looking at the dining room and estimate that you have 5' on one side of the table and 7' on the other side. This is very wide, and a 3-3 1/2' table will look puny. Other rooms are also over sized: You have more sf in the downstairs hallways than in your kitchen or your dining room. At approximately 7' wide, the pantry will have a 5' aisle in which to walk. The mudroom is approximately 10x20. You're talking about a 6000 sf house; to put that into perspective, an average house in America today is 2000-2400. You're keeping resale in the back of your mind; an average family can't afford to buy the house you're buying, so you're slashing your field of potential buyers. - My best advice on right-sizing rooms: Start carrying around a tape measure. Measure other people's rooms. Measure hotel rooms. Measure showers. Measure closets. Keep notes. Bigger is not better. Right-sized is bettter. - Still on the subject of over-sized, but a different topic: When you build houses with large rooms, it's expensive to change anything. We have this problem (to a lesser extent), and we call our house the $4000 house. No matter what we want to do, it seems to cost $4000. For example, changing the carpet in our great room was $4000 -- and it wasn't top quality. Same thing when we replaced our countertops. Same thing when we had a leak in the bathroom and ended up replacing the floor. We are going to have more moderate sized rooms in our new house. With oversized rooms, the reality is that you usually end up with builder-basic materials because of price. - Don't worry about the kitchen being dark. With two window-filled adjacent rooms, you won't need to keep the lights on all day long. No, you won't have lovely sunbeams filling the room in the morning, but neither will it be a dark cave. - The great room is the best room in the house. With windows on three sides, it'll be bright and airy. - In the large powder room (over 8' wide -- why?), you want the toilet and sink on the same wall. Why? Because it allows you to have water in only one wall: A water wall must be slightly deeper than a standard wall. The more walls that hold water, the more places you could potentially have a leak. - The mother-in-law's master suite is in a lovely spot and will have great windows, but the bathroom is ridiculously large and spread out. Instead of being luxurious, this bathroom's just going to be inconvenient. Yet in spite of all this space, the tub is causing a pinch point. It's also going to cost a fortune to tile, even if you stick to the most basic builder-quality. - The upstairs bathrooms are also poorly designed. The master bathroom has so much empty floor space in the middle of the room, yet your two sinks are crammed into little "hallways" that'll feel cramped -- I'm thinking you'll end up pulling your elbows "in" while you're using those sinks. I also don't like the idea of walking through the closet to reach the bathroom. - The bedrooms could be cut down significantly without any loss of quality. - Where you're not oversized is the garage. 28' wide is not a three-car garage. Most people on this board will tell you that 24' is a nice, comfortable two-car garage -- enough space to open the car doors, have a bit of storage. You'll be able to drive three cars into a 28' garage ... but it'll be like my friend's garage: She has to stop in the driveway and let her kids get out of the car, then she drives in, scooting all the way over to one side so she'll have enough space to open her car door. Honestly, I suggest going back to the drawing board....See Morecpartist
8 years agokeywest230
8 years agodekeoboe
8 years agoSpecific ibex
8 years agoDLM2000-GW
8 years agoUser
8 years agosail_away
8 years agolast modified: 8 years agoMark Bischak, Architect
8 years agoKatie S.
8 years agoILoveRed
8 years agosheloveslayouts
8 years agomrspete
8 years agowhaas_5a
8 years agocpartist
8 years agoarialvetica
8 years agoCEM TOSA
3 years agocpartist
3 years agoArchitectrunnerguy
3 years ago
Related Stories

MOST POPULARHow to Refine Your Renovation Vision to Fit Your Budget
From dream to done: When planning a remodel that you can afford, expect to review, revise and repeat
Full Story
REMODELING GUIDESSo You Want to Build: 7 Steps to Creating a New Home
Get the house you envision — and even enjoy the process — by following this architect's guide to building a new home
Full Story
REMODELING GUIDESWhat to Know About Budgeting for Your Home Remodel
Plan early and be realistic to pull off a home construction project smoothly
Full Story
MODERN ARCHITECTUREBuilding on a Budget? Think ‘Unfitted’
Prefab buildings and commercial fittings help cut the cost of housing and give you a space that’s more flexible
Full Story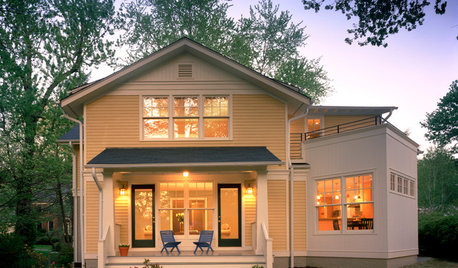
WORKING WITH PROSHow to Hire the Right Architect: Comparing Fees
Learn common fee structures architects use and why you might choose one over another
Full Story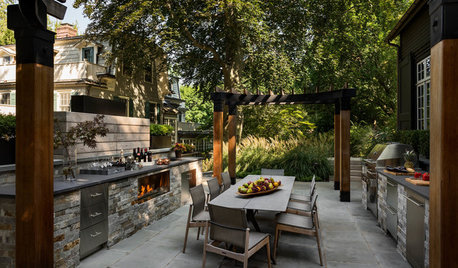
LANDSCAPE DESIGNHow to Hire a Landscape Architect
Find the best fit for your landscaping project with this guide to evaluating and selecting a pro
Full Story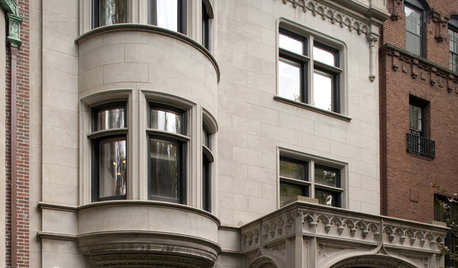
REMODELING GUIDES8 Ways to Stick to Your Budget When Remodeling or Adding On
Know thyself, plan well and beware of ‘scope creep’
Full Story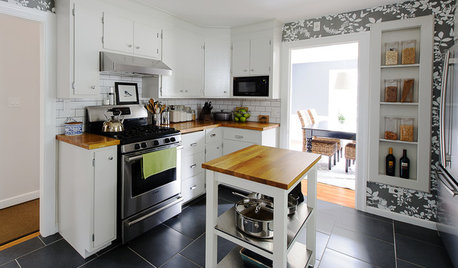
KITCHEN DESIGNKitchen of the Week: A Budget Makeover in Massachusetts
For less than $3,000 (not including appliances), a designing couple gets a new kitchen that honors the past
Full Story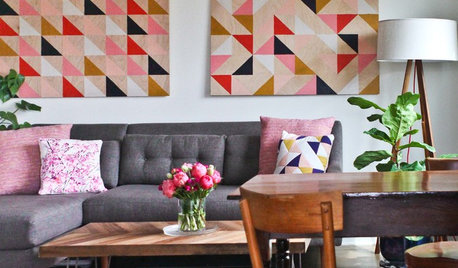
HOUZZ TOURSMy Houzz: Modern and Airy Style on a Budget
Patience, creativity and help from family turn a baker’s cookie-cutter condo into a bright and cheerful home
Full Story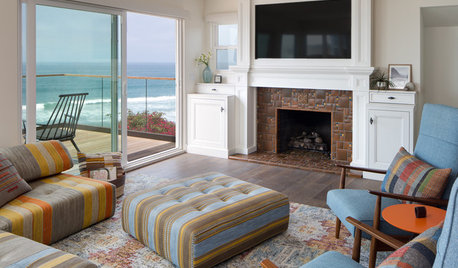
FIREPLACESNew This Week: 3 Fireplace Transformations, 3 Budgets
See how different approaches to tackling a focal-point fireplace can completely change the look of a living room
Full Story


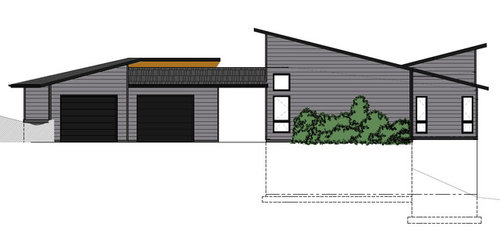
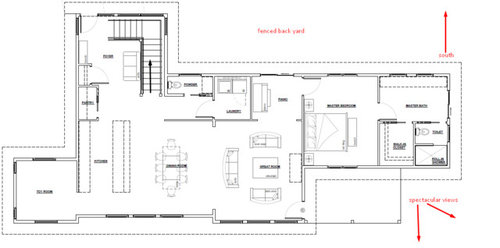
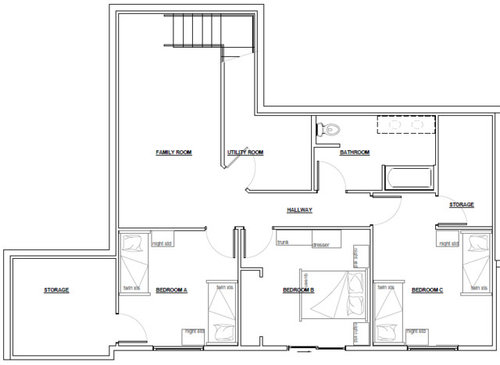
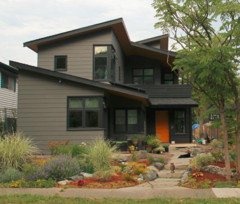
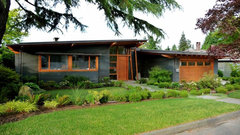
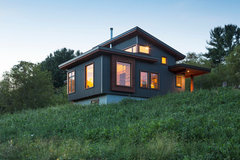

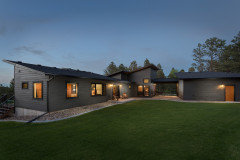

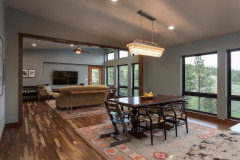
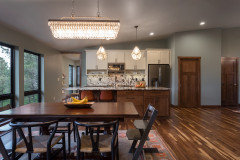


Architectrunnerguy