Kitchen Update Advice? Cab to ceiling, countertops & bsplsh
Katherine McCannell
2 years ago
last modified: 2 years ago
Related Stories
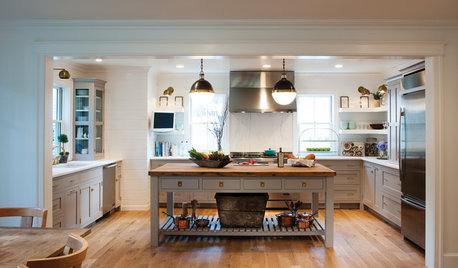
FARMHOUSESKitchen of the Week: Modern Update for a Historic Farmhouse Kitchen
A renovation honors a 19th-century home’s history while giving farmhouse style a fresh twist
Full Story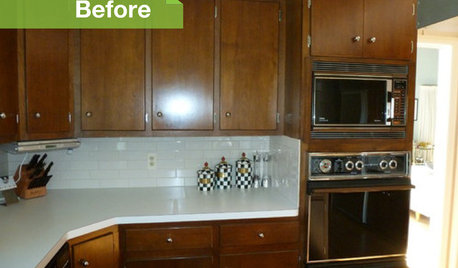
KITCHEN DESIGN3 Dark Kitchens, 6 Affordable Updates
Color advice: Three Houzzers get budget-friendly ideas to spruce up their kitchens with new paint, backsplashes and countertops
Full Story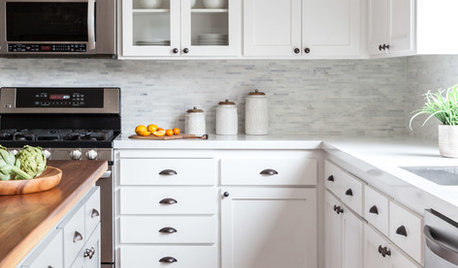
KITCHEN CABINETSHow to Update Your Kitchen Cabinets With Paint
A pro gives advice on when and how to paint your cabinets. Get the step-by-step
Full Story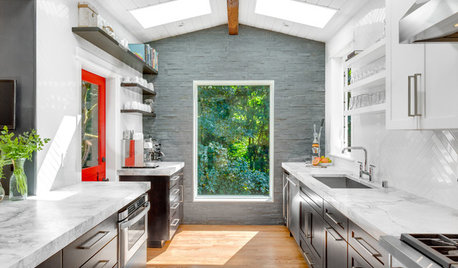
KITCHEN OF THE WEEKKitchen of the Week: A Bright Update for Seattle’s Gray Days
An interior designer improves the flow, brings in light and adds unexpected touches in her family’s kitchen
Full Story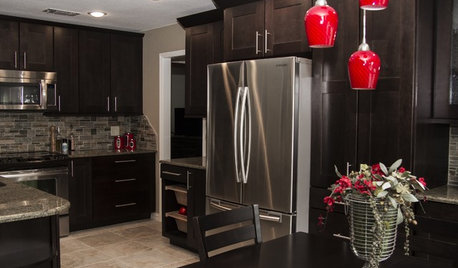
KITCHEN MAKEOVERSDark Cabinets and Smart Hidden Storage Update a 1980s Kitchen
Reconfiguring the floor plan helps create better flow and establish a work triangle for more function
Full Story
KITCHEN DESIGNSmart Investments in Kitchen Cabinetry — a Realtor's Advice
Get expert info on what cabinet features are worth the money, for both you and potential buyers of your home
Full Story
KITCHEN DESIGN5 Favorite Granites for Gorgeous Kitchen Countertops
See granite types from white to black in action, and learn which cabinet finishes and fixture materials pair best with each
Full Story
KITCHEN DESIGNKitchen of the Week: Elegant Updates for a Serious Cook
High-end appliances and finishes, and a more open layout, give a home chef in California everything she needs
Full Story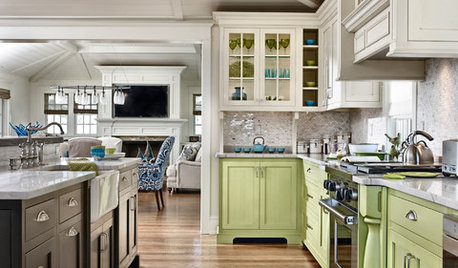
KITCHEN DESIGN11 Ways to Update Your Kitchen Without a Sledgehammer
Give your kitchen a new look by making small improvements that have big impact
Full Story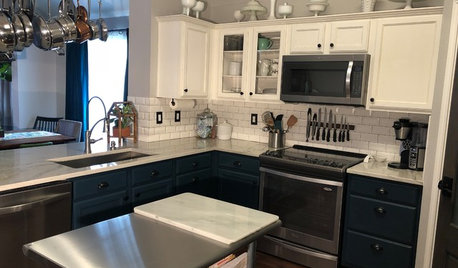
KITCHEN MAKEOVERSA Couple Update Their Kitchen One Step at a Time for $8,047
DIY spirit, research, elbow grease and careful budgeting result in a Dallas family’s dream kitchen
Full Story


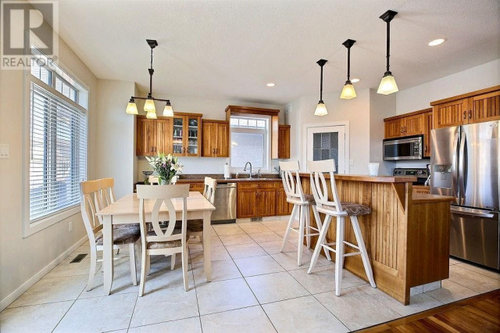

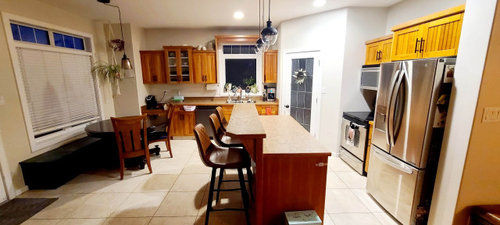
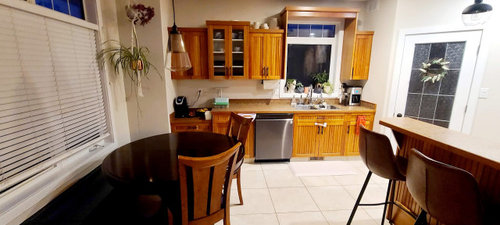
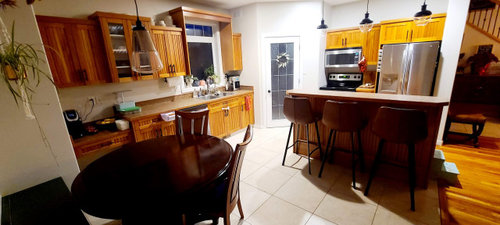

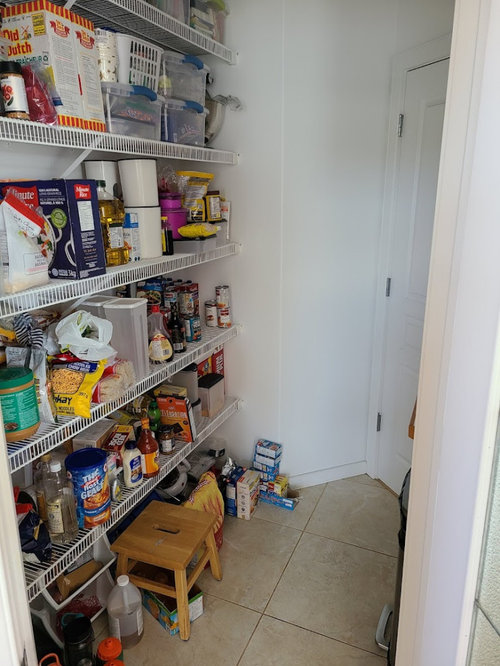
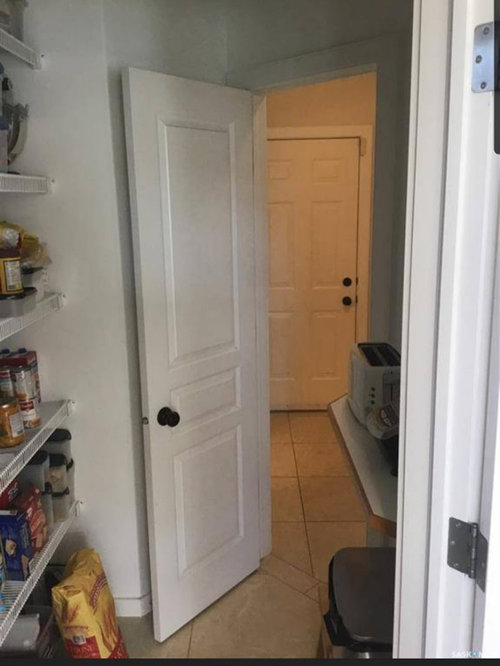
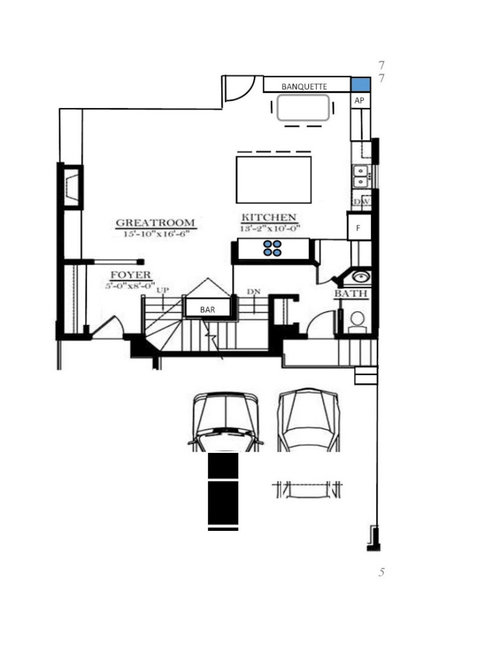




Katherine McCannellOriginal Author
Katherine McCannellOriginal Author
Related Discussions
Advice on 1960's Kitchen Update
Q
8� ceilings with cabs to ceiling? Pics
Q
Updating oak kitchen--need advice please!
Q
Need Advice - Kitchen Update with Beam in the Way
Q
emilyam819
emilyam819
Katherine McCannellOriginal Author
emilyam819
Katherine McCannellOriginal Author
Katherine McCannellOriginal Author
Katherine McCannellOriginal Author