Need Advice - Kitchen Update with Beam in the Way
Susie
2 years ago
Related Stories
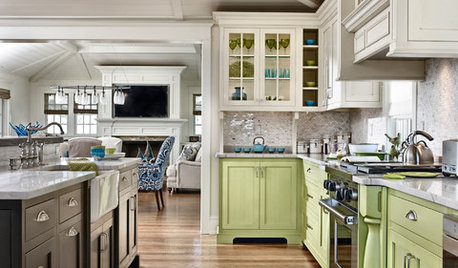
KITCHEN DESIGN11 Ways to Update Your Kitchen Without a Sledgehammer
Give your kitchen a new look by making small improvements that have big impact
Full Story
KITCHEN WORKBOOKNew Ways to Plan Your Kitchen’s Work Zones
The classic work triangle of range, fridge and sink is the best layout for kitchens, right? Not necessarily
Full Story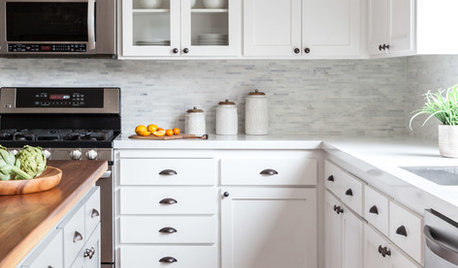
KITCHEN CABINETSHow to Update Your Kitchen Cabinets With Paint
A pro gives advice on when and how to paint your cabinets. Get the step-by-step
Full Story
SELLING YOUR HOUSEKitchen Ideas: 8 Ways to Prep for Resale
Some key updates to your kitchen will help you sell your house. Here’s what you need to know
Full Story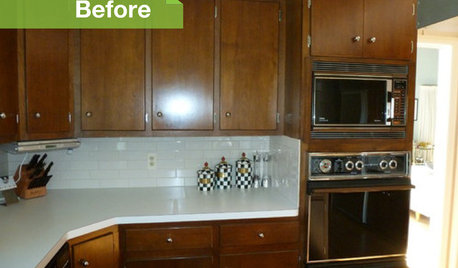
KITCHEN DESIGN3 Dark Kitchens, 6 Affordable Updates
Color advice: Three Houzzers get budget-friendly ideas to spruce up their kitchens with new paint, backsplashes and countertops
Full Story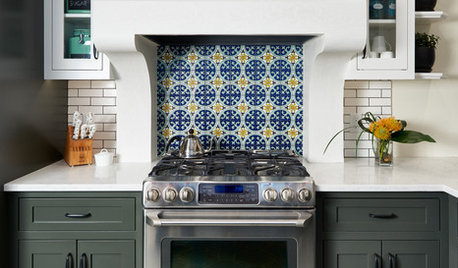
DECORATING STYLES7 Ways to Bring Fresh Mediterranean Style to Your Kitchen
Introduce Mediterranean elements to a transitional kitchen, or update your Mediterranean kitchen with simple changes
Full Story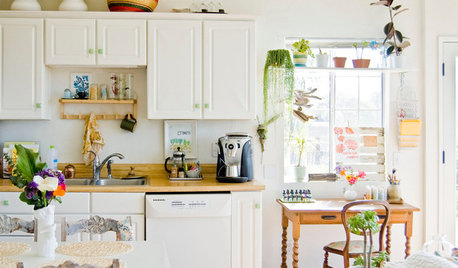
KITCHEN CABINETSColorful Ways to Make Over Your Kitchen Cabinetry
Try these inspiring color updates to spice up your kitchen a little — or a lot
Full Story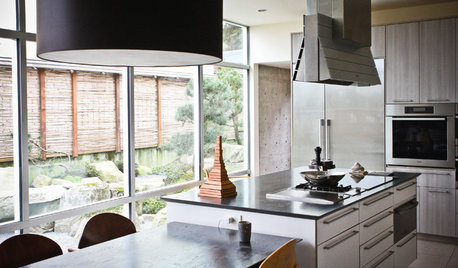
HOUZZ TOURSMy Houzz: A Kitchen Update With Indoor-Outdoor Beauty
A Japanese-inspired kitchen and garden remodel gives a Seattle couple their own little piece of Kyoto
Full Story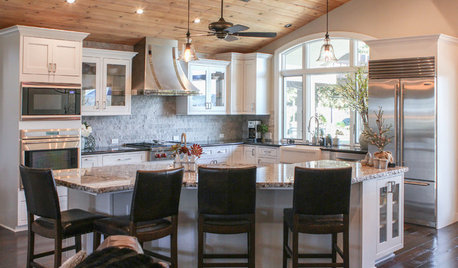
RANCH HOMESMy Houzz: Warm and Airy Kitchen Update for a 1980s Ranch House
A dark and cramped kitchen becomes a bright and open heart of the home for two empty nesters in Central California
Full Story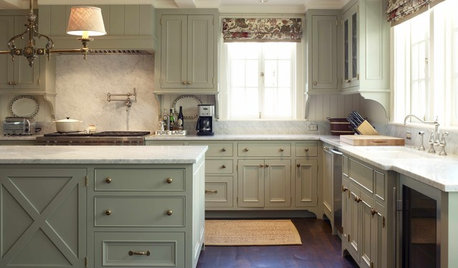
KITCHEN DESIGN9 Ways to Save on Your Kitchen Remodel
A designer shares key areas where you can economize — and still get the kitchen of your dreams
Full Story







mcarroll16
millworkman
Related Discussions
Remodel Advice - Floor Plan Needs MAJOR Update
Q
Need paint color advice on Kitchen update
Q
Lighting advice needed - downlights? flush mount? beam angles?
Q
Beam and ceiling update advice needed
Q
SusieOriginal Author
SusieOriginal Author
ShadyWillowFarm
mcarroll16
SusieOriginal Author
User
SusieOriginal Author
User
acm
kandrewspa
SusieOriginal Author