Updating oak kitchen--need advice please!
Ann Joseph
6 years ago
Featured Answer
Sort by:Oldest
Comments (59)
Ann Joseph
6 years agoAnn Joseph
6 years agoRelated Discussions
My kitchen needs such an update .....
Comments (10)TooMuch, Do you have a Habit Restore store where you live (actually I just checked, you have 8). I volunteer there and we have contractors and handymen (women) who show up daily to shop. We also have many who volunteer services and I consider them really good people. Usually know them well, the store may be able to guide you to a couple. Also, consider the options of buying from Restore, lots of new/used which can save you a ton of cash in fixing anything. I suggest going there just to see what they have, a lot of it will surprise you and give some ideas. So many kitchens are being remodeled right now we have everything (full/complete kitchens), and half is brand new along or last years trend. Am amazed at the beautiful kitchens people are tearing out to keep up with trends. We also get overruns, last years models from the big box stores (lighting, cabinets, counters, fixtures) for kitchens/baths and just recently discontinued brand name paint at $5 a gallon. Go to the link below and enter your zip code. Then click on the nearest Habitat, then their Restore link. Here is a link that might be useful: Restore...See MoreKitchen needs some updating. Sugguestions please.
Comments (20)The stove, DW and floor tile are fighting the bright white backsplash and fridge. The counters are good with the white (but look like laminate and a drop in sink where you might want to upgrade to granite and an undermount, those would not be the first things I'd do for visual impact (if they aren't in good condition, that's another story). You need to pick a direction -- the warm beige or the bright white. I'm not loving the way the tile photographs and I like clean white in kitchens, so I'd be inclined to replace the tile floor and work on changing the appliances to one finish -- white, black or stainless. Wall paint and ceiling fixture would be easy updates to freshen everything up too. If budget allows, then you could do the counters, sink, faucet and splash, but I'm not seeing them or your hardware as objectionable. You may feel differently living with them....See More60's Kitchen in Need of Update - please help!
Comments (22)I could recommend a few tweaks to the layout, if these were individually-built box cabinets. From what I can see, though, they are very solid job-built custom cabinets. These are so much nicer and better quality than the standard builder grade cabinets used most of the time now. I agree with those who say just change the minor things for now, and save up for a total renovation after you live with it for awhile....See MoreKitchen advice needed please!!
Comments (16)those oak cabinets are not the super Grade A oak, premium quality wood. they look like the cheapo cabs from the 90's. Paint them. They will look 100X better. How do you make the paint job last? proper prep work. that's going to be 75% of your work. I did a redo on my friends kitchen 10 years ago and she doesn't have one chip or crack on them. why? because we prepped and primed very well. I always post this link on how to paint your cabs, because she is very detailed and knows exactly what she's doing. if you follow her advice to a tee, you will not have any issues 10 years from now. you will have to put on hardware. https://www.evolutionofstyleblog.com/2012/01/how-to-paint-your-kitchen-cabinets-like.html she gives you all of the products to use and walks you through each step. take a look at all of her before and afters. if you don't have much to spend for countertops and don't want a laminate, look at pre fab granite or quartz or even marble, if you want. they come in 9'X22" slabs with a simple edging. cost is 350-550 usually. you hire a fabricator to take it to your house where he fits it for you dimensions. yours should be about 1K or so. I don't know where you live, but these pre fab counters are all over the place around our stone yards, especially the ones w/Asian importers....See Morecpartist
6 years agoBuehl
6 years agolast modified: 6 years agopalimpsest
6 years agoBuehl
6 years agolast modified: 6 years agopalimpsest
6 years agoBuehl
6 years agoBuehl
6 years agopalimpsest
6 years agoAnn Joseph
6 years agoAnn Joseph
6 years agopalimpsest
6 years agocpartist
6 years agoAnn Joseph
6 years agopalimpsest
6 years agoAnn Joseph
6 years agopalimpsest
6 years agoAnn Joseph
6 years agoAnn Joseph
6 years agoAnn Joseph
6 years agosheloveslayouts
6 years agoAnn Joseph
6 years agosheloveslayouts
6 years agosheloveslayouts
6 years agoAnn Joseph
6 years agoAnn Joseph
6 years agocaligirl5
6 years agosheloveslayouts
6 years agoAnn Joseph
6 years agocpartist
6 years agolast modified: 6 years agocpartist
6 years agosheloveslayouts
6 years agoAnn Joseph
6 years agoAnn Joseph
6 years ago
Related Stories
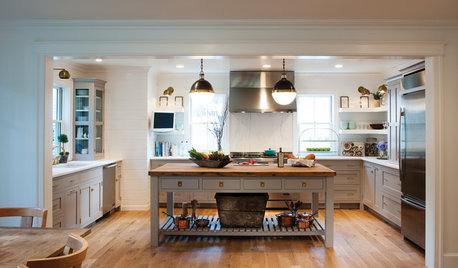
FARMHOUSESKitchen of the Week: Modern Update for a Historic Farmhouse Kitchen
A renovation honors a 19th-century home’s history while giving farmhouse style a fresh twist
Full Story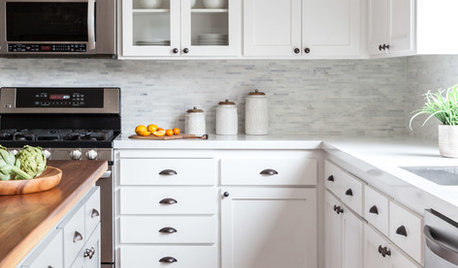
KITCHEN CABINETSHow to Update Your Kitchen Cabinets With Paint
A pro gives advice on when and how to paint your cabinets. Get the step-by-step
Full Story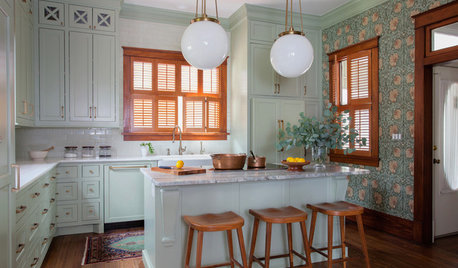
KITCHEN OF THE WEEKKitchen of the Week: Goodbye, Honey Oak — Hello, Minty Green
After more than 30 years, the Kloesels revamped their space to reflect their rural country town and Victorian-style home
Full Story
KITCHEN DESIGNSmart Investments in Kitchen Cabinetry — a Realtor's Advice
Get expert info on what cabinet features are worth the money, for both you and potential buyers of your home
Full Story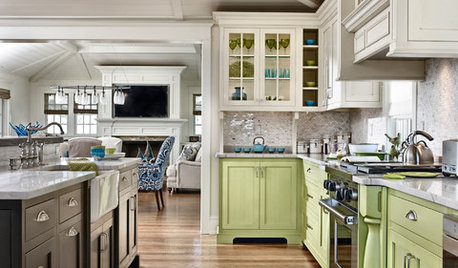
KITCHEN DESIGN11 Ways to Update Your Kitchen Without a Sledgehammer
Give your kitchen a new look by making small improvements that have big impact
Full Story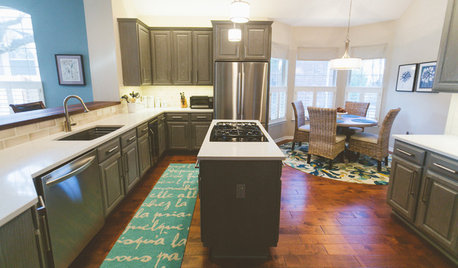
BEFORE AND AFTERSGray Cabinets Update a Texas Kitchen
Julie Shannon spent 3 years planning her kitchen update, choosing a gray palette and finding the materials for a transitional style
Full Story
BEFORE AND AFTERSKitchen of the Week: Bungalow Kitchen’s Historic Charm Preserved
A new design adds function and modern conveniences and fits right in with the home’s period style
Full Story
KITCHEN STORAGEKnife Shopping and Storage: Advice From a Kitchen Pro
Get your kitchen holiday ready by choosing the right knives and storing them safely and efficiently
Full Story
WHITE KITCHENSBefore and After: Modern Update Blasts a '70s Kitchen Out of the Past
A massive island and a neutral color palette turn a retro kitchen into a modern space full of function and storage
Full Story
KITCHEN DESIGNKitchen of the Week: Elegant Updates for a Serious Cook
High-end appliances and finishes, and a more open layout, give a home chef in California everything she needs
Full Story










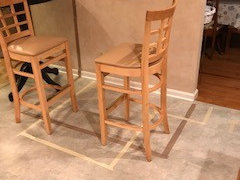

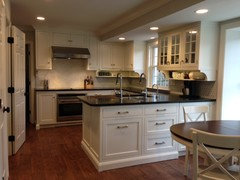


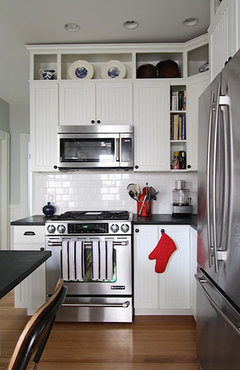
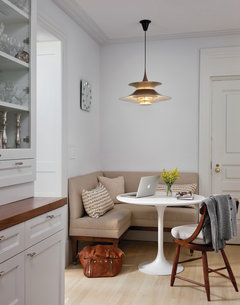

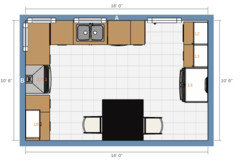









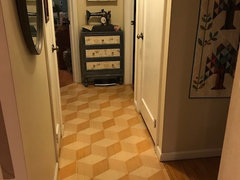
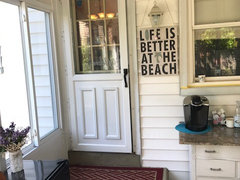






palimpsest