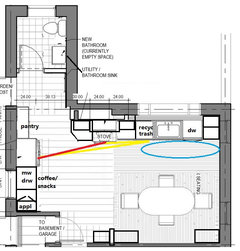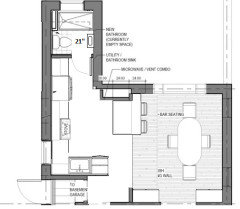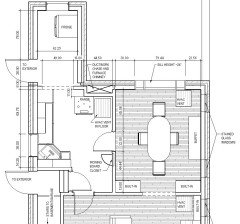Small Kitchen Layout Feedback
Tompkins W
2 years ago
Featured Answer
Sort by:Oldest
Comments (24)
emilyam819
2 years agoRelated Discussions
Kitchen layout feedback requested
Comments (6)I don't suppose it's possible to move the door into the garage so it's up the wall toward the rest of the house? It would be great to put the walkpath route all on one side of the kitchen, which would deadend the rest of the kitchen. I've read that if there's a walkpath through the work triangle, at least the stove and sink should be on the same side of the intruding path, with the refrig. on the other side. Having had a corridor kitchen with the outside door on one end and the door to dining room and rest of house on other end, I'm no fan of your walkpattern, but at least your kitchen isn't a corridor. __ Assuming the existing plan, could the microwave be put into a shelf facing the eating area, inside the lower cupboard and below the countertop?...See MoreKitchen layout feedback would be greatly appreciated
Comments (10)Right off the bat, I see some potential issues, but until I have more information, I can't be sure. The cooktop appears to be in the middle of what will be a busy aisle as people enter from the Mudroom, turn left, and proceed to the rest of the house. The Cooking Zone is too far away from the Prep Zone (which is next to the sink) The DW is in the way of the Prep Zone (the range side of the sink) There isn't enough prep workspace next to the sink The island is not very useful as a Prep Zone b/c there's no water in it and it's not oriented so it faces the cooktop The ovens open directly into the Mudroom door, a safety issue. To put groceries away, you will have to walk through the Mudroom & Kitchen to get to the pantry. Would it be possible to put in a door b/w the Mudroom & Pantry? Are those open shelves flanking the hood? If so, I would reconsider - that's where you will get the most grease/steam/etc. from cooking. No hood is perfect, so there will be some errant grease splattering, steam, etc. They will land on the shelves and their contents - and all will have to be cleaned frequently! I don't know if your aisle widths are sufficient - I need a fully measured layout to check Without more information, I would: Switch the cooktop and sink walls. Add a prep sink to the island Switch the refrigerator and ovens...See MoreNeed feedback on kitchen layout please!
Comments (3)Any comments? Please! :-)...See MoreNew build. Looking for feedback on kitchen/dinette layout.
Comments (6)Take a typical 3.5 ft wide table and you‘re left with 7.5 ft from the 11 ft and if you split that into 2 then you have a little more than 3 ft in each side to get around the table if placing it perpendicular to the island. So there is no room. If turning the table the other direction you can have a max length of 6ft if you have 4 ft on each side of the table to pass or if using 3 ft it can be 8 ft or a 6 ft table with a shallower cabinet. Depends on how many you want to seat. Also what is the height of the windows where you want cabinets?...See MoreHU-483565715
2 years agopalimpsest
2 years agoTompkins W
2 years agoMrs Pete
2 years agoTompkins W
2 years agopalimpsest
2 years agolast modified: 2 years agomama goose_gw zn6OH
2 years agoUser
2 years agoherbflavor
2 years agolast modified: 2 years agopalimpsest
2 years agomama goose_gw zn6OH
2 years agopalimpsest
2 years agoherbflavor
2 years agomama goose_gw zn6OH
2 years agoGwendolyn Hayes
2 years agopalimpsest
2 years agolast modified: 2 years agoKarenseb
2 years agopalimpsest
2 years agoShadyWillowFarm
2 years agoTompkins W
2 years agopalimpsest
2 years agolast modified: 2 years ago
Related Stories

BEFORE AND AFTERSSmall Kitchen Gets a Fresher Look and Better Function
A Minnesota family’s kitchen goes from dark and cramped to bright and warm, with good flow and lots of storage
Full Story
HOUZZ TOURSMy Houzz: Fresh Color and a Smart Layout for a New York Apartment
A flowing floor plan, roomy sofa and book nook-guest room make this designer’s Hell’s Kitchen home an ideal place to entertain
Full Story
KITCHEN DESIGNSingle-Wall Galley Kitchens Catch the 'I'
I-shape kitchen layouts take a streamlined, flexible approach and can be easy on the wallet too
Full Story
KITCHEN DESIGNKitchen Layouts: A Vote for the Good Old Galley
Less popular now, the galley kitchen is still a great layout for cooking
Full Story
KITCHEN DESIGNDetermine the Right Appliance Layout for Your Kitchen
Kitchen work triangle got you running around in circles? Boiling over about where to put the range? This guide is for you
Full Story
KITCHEN DESIGNKitchen Layouts: Island or a Peninsula?
Attached to one wall, a peninsula is a great option for smaller kitchens
Full Story
SMALL KITCHENSKitchen of the Week: A Small Galley With Maximum Style and Efficiency
An architect makes the most of her family’s modest kitchen, creating a continuous flow with the rest of the living space
Full Story
KITCHEN DESIGNKitchen of the Week: Barn Wood and a Better Layout in an 1800s Georgian
A detailed renovation creates a rustic and warm Pennsylvania kitchen with personality and great flow
Full Story
KITCHEN DESIGNKitchen Layouts: Ideas for U-Shaped Kitchens
U-shaped kitchens are great for cooks and guests. Is this one for you?
Full Story
KITCHEN DESIGNHow to Design a Kitchen Island
Size, seating height, all those appliance and storage options ... here's how to clear up the kitchen island confusion
Full Story














palimpsest