New build. Looking for feedback on kitchen/dinette layout.
Nicole Annette
3 years ago
last modified: 3 years ago
Featured Answer
Sort by:Oldest
Comments (6)
Nicole Annette
3 years agoNicole Annette
3 years agoRelated Discussions
Please step into my new kitchen layout - feedback please!
Comments (25)Peace, I don't have much time this a.m. (Saturday is our busy day, and I don't have any rendering software at home--to keep the job and home a bit separate.) but I have to say, that's a much busier roofline than your line drawing would lead me to suspect! And, it's surprising that the gables run N-S rather than E-W. That's why advice from an experienced contractor on the scene is so much better than an anonymous internet person! But, having suggested that you think out of the box, my first suggestion to you would be to try to live within the current plan without any expansion. That's always the cheapest, and it's the best investment for resale since additions won't "pay you back" unless you plan on living there for 10 years or longer. The chimney and the stairs really eliminate much of the potential openness between the family room and the living room. But, if you eliminate that wall all the way to the chimney, and use the sunroom space, I can see turning your current kitchen into a very efficient galley style arrangement that will still be as open as possible to the living room. Keep the sink in the same location (always a LOT cheaper!) or scootch it down towards the family room a bit, and just run that run of cabinets all the way along that new wall between the patio and family room. THe range would go on that wall between the sink and a full sized glass door (single "french" door") between the kitchen and patio. Put a pantry where you show the fridge, and put the fridge on the new "mudroom" wall (and maybe laundry?). That is, make a wall extend east from the stairwell through the porch (right about where the post is in the rear shot, I'd imagine) to create the other wall of the "galley" where you create a "snack zone" with a microwave (and maybe a beverage sink?) for all of those snackers coming in from outside. The new small "mudroom" would give a place for coats and boots and flotsam to drop before it hit the kitchen. You wouldn't have to change any of your footprint, and you'd get a very efficient kitchen that would be as open to the living room as structurally possible, with minimal structural issues to be solved. No, it doesn't give you an island, or seating in a kitchen, but it will literally probably be a minimum of 50K less of a project, which if you plan on moving in less than 5 years, might make these changes be more in the realm of being able to be recouped. Like I said, Saturday is my busy day at the showroom, so I probably won't be able to check back in until Sunday to see your response to my radical rethinking. And, I'm probably making a few assumptions about you that may not be entirely correct, such as this being more of a first or second home for you (I noticed the young kids toys.) rather than a home for a mature family. If this is a home from which you will never move, then the dollar amount "invested" in remodeling is less of an issue, as you will get years of enjoyment out of creating a larger and more functional space to live in. You might post your current home's layout with a request for other input about creating the optimum kitchen from what exists and you'll get a LOT more input from some very talented forumistas with a more specific appeal to a layout challenge....See MoreNew build - looking for kitchen layout advice
Comments (22)What would be the view if you added windows- something worth looking at? Or is the reason there are no windows is that you don't want to see that area? Which way does the sun come in? Are those windows or doors on the range wall? If they are doors, are they going to be used a lot-are people going to be walking through the area there to get some other part of the house on a regular basis?...See MoreLooking for new build kitchen layout help
Comments (12)Thanks for the ideas so far. The window wall in the kitchen faces south and looks directly at a neighbor's bedroom but we do want more natural light. We are definitely including solatubes in the plan and there is the slider plus the windows in the family room to help. blfenton - the raised bar is angled since that opening into the kitchen is line-of-sight from the front door. We experimented with the iso view with it straight and it looked disconnected from the rest of the kitchen, almost "floating" between the kitchen and family room. We're still working to figure out what will be best there. I will try to get a pic of the overall floorplan. MG - we aren't fans of speedcooking ovens (have one in the RV and don't like the result) so we do want a set of double ovens and a separate microwave. That's what I've had for the past 20 years (in 2 different homes) We were also thinking more windows. I hadn't considered a sink in the corner; that might make for a convenient place for the espresso machine. I tend not to like to have my back to the family room which is one of the reasons the rangetop was placed on the side and the small prep sink somewhere in the island. I like the idea of the fridge closer to the family room. (fun face you drew on the island ;-) - those eye circles are supposed to be pendant lights) lharpie - the rectangular island is 4' by 4' 9" plus counter overhang so it's pretty good-sized. The prep sink we'd planned would be maybe 16" or 18". We had a similar arrangement 2 houses ago so that's where this comes from. bpathome - yes, most glassware will be in the uppers above the wine fridge. Special occasion glassware will be in the flex/entertaining area. Dishes would be in drawers in the island as you suspected :-) We'd mostly eat at the counter and family room. The flex space will have a table in it and will have a slider that goes to the (large-ish) covered front porch. Folks in the community tend to gather on each others' front porches to socialize and the flex space is there to give us some inside options. Thanks, Michelle...See MoreKitchen layout feedback, new build
Comments (9)Overall it's a nice layout. Specific comments: - The half bath couldn't be worse placed. Instead, flip-flop it with the mudroom ... this also allows for a bathroom that's convenient to the outside. This gives you a large walk-in pantry between the kitchen and the dining room (not ideally placed, but I'd do it). And that'd allow you to have mudroom-type storage where you currently have the pantry. - Still on the subject of the bathroom ... with a bathroom available to guests near the kids' room (which I'm thinking is kind of a den?), do you need that half bath? Bathrooms are the most expensive rooms in the house, and they continue to cost in terms of maintenance. - What's going UNDER the switchback stair? This is a large space -- I'd make it into half-height shelves or cabinets, which could open into the full bath, making it into really nice storage. OR it could open in to the office. But don't let that big space be boxed in /useless. - Still thinking of bathrooms ... I'd definitely lose the double sinks in the full bath. - Do you plan to have a TV in the living room? The only spot I can see for its placement is above the fireplace. Do think long and hard on this one. - Do you have doors between the living room and the kids' room? I grew up in a house that had a similar fireplace, which was flanked by single glass doors (in our case, they led to a sun room). My grandmother always had lace sheers on the glass doors, and it was a lovely set-up. - Consider that you have access to the backyard through the kids' room ... but once you place a table in the breakfast nook, that door will be useless. If this were my space, I'd leave the windows as they are in the living room, and I'd put a glass slider into the mudroom /on the side near the kitchen ... this'd be useful for carrying trays out to the grill. - You'll have nice light everywhere in the house ... except the kitchen. It won't be dark-dark, but you also won't have lovely morning sunbeams on your countertops. - 36” range + wall ovens vs. 48” range (familiar with MUA etc) This is a large-but-not-huge kitchen ... I can't see the justification for a 48" range. They're quite expensive and they keep on costing: oversized hood, amped-up electrical, additional floor support. And why? 30" is enough ... 36" is more than enough. Don't give up your average-sized cabinet storage for this. If you're thinking of parties (15+ isn't that big a group), I'd much rather have an extra refrigerator in the mudroom rather than an over-sized range. - General Cabinet layout Eh, it's okay -- good circulation, but things aren't really top-notch functional. Plenty of counter top space without going overboard and inviting clutter. Someone will say not to place the sink and the range back-to-back, but I'm okay with it. The dishwasher is on the right side -- no, left, but correct side -- of the sink. Glasses are a pain to put away, so you want it to be near the cabinet by the fridge. This gives you one good-sized drawer for knives /things you'll want near the sink. How much space do you have between the main cabinet run and the island? I'm concerned these two items may be a little too far apart to "play well together". I have that now, and while it's better than too little space, I wish-wish-wish I had right-sized instead of that extra step between the two. Questions to think through: - When you come in with groceries, where will you set them down to sort them out? - Where will your dirty dishes sit? - Where are your small appliances? - 15+ people not uncommon You have plenty of space for seating and setting items out in a buffet style. I like a kitchen flanked by a breakfast nook and dining space ... it allows the kids to sit in one area, while the adults are in the other ... and the food can be laid out between them. I'd skip the island seating. With large groups, you have enough seating ... but you're going to use this space for setting out food. I'd rather have another row of shallow cabinets on the "back side" of the island for extra storage. Where I think you're skimpy is the space beside the refrigerator, which is likely where you'd set out drinks for the group. You could place drinks AND dessert in the butler's pantry (for self-serve). Leaning towards a 48” AG range, partially to preserve the space next to fridge for a tall, pull out pantry. Definitely no to a tall pantry next to the fridge. You need this space for glassware and "landing space" for the fridge. I think this is also your "away space" where you'll place your coffee maker, bowl of fruit, and cake-under-a-dome. I don't see a natural place for a tall pantry cabinet ... but with a walk-in pantry, you don't really need it....See Morejamie621
3 years agolyfia
3 years agolaurajost
3 years ago
Related Stories
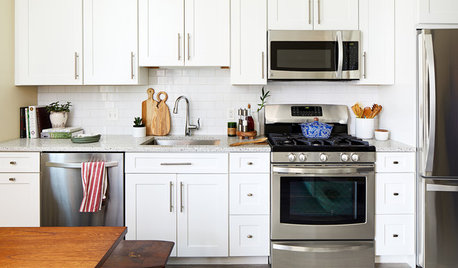
BEFORE AND AFTERSKitchen Makeover: Same Layout With a Whole New Look
Budget-friendly cabinetry and new finishes brighten a 1930s kitchen in Washington, D.C.
Full Story
KITCHEN DESIGNKitchen of the Week: Traditional Kitchen Opens Up for a Fresh Look
A glass wall system, a multifunctional island and contemporary finishes update a family’s Illinois kitchen
Full Story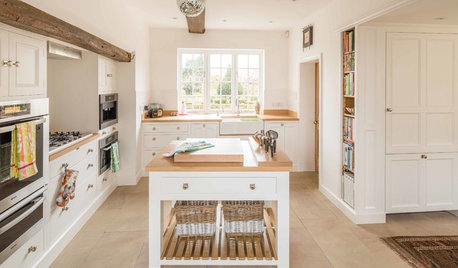
KITCHEN DESIGNKitchen of the Week: A Fresh Look for a Georgian Country Kitchen
Whitewash and understatement help turn the kitchen in this period home from a tricky-shaped room into a stylishly unified space
Full Story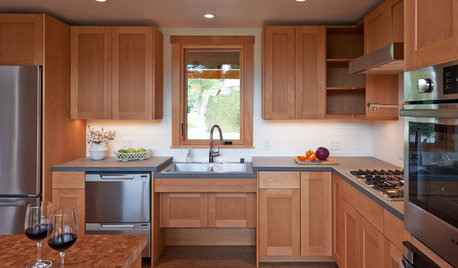
UNIVERSAL DESIGNKitchen of the Week: Good Looking and Accessible to All
Universal design features and sustainable products create a beautiful, user-friendly kitchen that works for a homeowner on wheels
Full Story
BEFORE AND AFTERSSmall Kitchen Gets a Fresher Look and Better Function
A Minnesota family’s kitchen goes from dark and cramped to bright and warm, with good flow and lots of storage
Full Story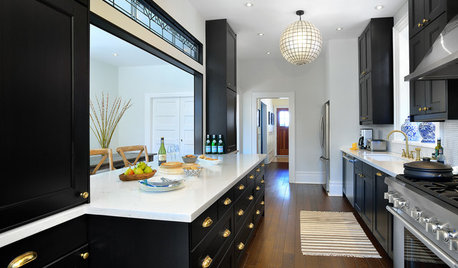
KITCHEN DESIGN5 Great-Looking Galley Kitchens That Really Cook
See how designers make these narrow spaces work for their owners
Full Story
KITCHEN OF THE WEEKKitchen of the Week: An Awkward Layout Makes Way for Modern Living
An improved plan and a fresh new look update this family kitchen for daily life and entertaining
Full Story
SMALL KITCHENSSmaller Appliances and a New Layout Open Up an 80-Square-Foot Kitchen
Scandinavian style also helps keep things light, bright and airy in this compact space in New York City
Full Story
BEFORE AND AFTERSKitchen of the Week: Bungalow Kitchen’s Historic Charm Preserved
A new design adds function and modern conveniences and fits right in with the home’s period style
Full Story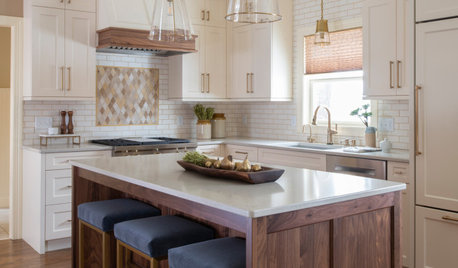
BEFORE AND AFTERSKitchen of the Week: Creamy White, Warm Walnut and a New Layout
Years after realizing their custom kitchen wasn’t functional, a Minnesota couple decide to get it right the second time
Full Story








laurajost