Looking for new build kitchen layout help
Michelle misses Sophie
7 years ago
Featured Answer
Sort by:Oldest
Comments (12)
blfenton
7 years agomama goose_gw zn6OH
7 years agolast modified: 7 years agoRelated Discussions
Help revising kitchen layout in new Build
Comments (8)My thoughts from my own standpoint, so you can take or leave, as will work for you: I would put the pots and pans drawers to the left of the main sink. I would put the 18" trash on the end of the island closest the stove and across from the sink. My opinion about the rest of your island depends on what you want the 18" cab with drawer for. I had some cabinets with drawers in our island, but I had them changed to drawers. I also think a 2-drawer bank will make the drawers VERY deep. I have drawer banks with a standard, shallower top drawer and 2 drawers under that, and they're nicely deep. As far as uppers and design.... It matters most about how they look around the window, because that's what you'll see most easily. If you have cabinets to each side of the window, the spacing between them and the window should match, one side to the other. If you decide to run the stove wall cabinets straight to the window wall, instead of wrapping around, you have more flexibility in how you size the cabinet on the right. You could even have a hutch type of thing, like I do. You could actually have a hutch in either case, if you wanted. I can't tell what you're planning, but also think that it's important to leave nice wall space between the window trim and the upper cabinets, to let the window and trim stand out and not be crowded. But I know others like to run cabs up to the trim....See MoreHelp with New Build Kitchen Layout
Comments (6)Welcome, Michelle1973! Please see the following Kitchens FAQ as it is the most helpful when asking for layout help: FAQ: How do I ask for Layout Help and what information should I include? Other helpful FAQs: FAQ: Kitchen work zones, what are they? FAQ: Aisle widths, walkways, seating overhangs, work and landing space, and others FAQ: How do I plan for storage? Types of Storage? What to Store Where? You mention that looks are more important to you than function - OK - so is function important at all? Note that most of us here are function first/form second. Why? For two reasons, (1) A nice looking but dysfunctional kitchen can become a nightmare to deal with over time - assuming you cook, that is. [No, not everyone actually cooks. For some people, a kitchen is solely for "show" and will rarely, if ever, be used for more than heating up take-out or similar. That's OK - in that case it probably doesn't matter (until resale...)] (2) It is relatively easy to make a functional kitchen look nice - but it's almost impossible to make nice-looking but dysfunctional kitchen function well (short of doing another remodel). Do you have a layout of the entire first floor? A comment on your current design - it's actually not too bad, functionally! Dish storage may be an issue, but if you're OK with dishes in drawers, then I think you will probably be OK. A few other items: Be aware that a "full size refrigerator" will take up more room in the aisle than you show, even if you recess it into the wall behind it. If you can recess the refrigerator into the wall and room behind it, then figure a depth in the kitchen about 5" to 6" deeper than the deepest item next to the refrigerator....if the deepest item is the counter - then another 5 to 6 inches beyond the counter - so: 25.5" + 5.5" = 31" deep. Doors & handles of non-true built-in refrigerators must extend past surrounding items - walls, counters, cabinets, other appliances, etc. If the refrigerator (or freezer) is next to a wall that's deeper than the carcass/body of the refrigerator, then you will need a 9" to 12" cabinet or filler b/w the wall and the refrigerator or freezer to be able to fully open the refrigerator/freezer doors. If they are next to walls that can be changed, then try to make the walls no deeper than the carcass/body of the refrigerator & freezer. For the island, be sure there is sufficient space b/w the edge of the island and the table on the left - at least 60" - more if there will be a lot of traffic passing b/w them. In the "Dining" room, also be sure you have at least 44" b/w the table and what appears to be counters to the left of the table - more if you intend those counters to be work space or a place for staging food while someone is sitting at the table. If so, then plan for 51 to 54" so there's room for someone to be at the counter while someone is sitting at the table. 44" is needed for......See MoreNew build - looking for kitchen layout advice
Comments (22)What would be the view if you added windows- something worth looking at? Or is the reason there are no windows is that you don't want to see that area? Which way does the sun come in? Are those windows or doors on the range wall? If they are doors, are they going to be used a lot-are people going to be walking through the area there to get some other part of the house on a regular basis?...See MoreNew build. Looking for feedback on kitchen/dinette layout.
Comments (6)Take a typical 3.5 ft wide table and you‘re left with 7.5 ft from the 11 ft and if you split that into 2 then you have a little more than 3 ft in each side to get around the table if placing it perpendicular to the island. So there is no room. If turning the table the other direction you can have a max length of 6ft if you have 4 ft on each side of the table to pass or if using 3 ft it can be 8 ft or a 6 ft table with a shallower cabinet. Depends on how many you want to seat. Also what is the height of the windows where you want cabinets?...See Morelharpie
7 years agobpath
7 years agomama goose_gw zn6OH
7 years agolast modified: 7 years agoStan B
7 years agoMichelle misses Sophie
7 years agocpartist
7 years agocpartist
7 years agoMichelle misses Sophie
7 years agocpartist
7 years agolast modified: 7 years ago
Related Stories

MOST POPULAR7 Ways to Design Your Kitchen to Help You Lose Weight
In his new book, Slim by Design, eating-behavior expert Brian Wansink shows us how to get our kitchens working better
Full Story
KITCHEN DESIGNHere's Help for Your Next Appliance Shopping Trip
It may be time to think about your appliances in a new way. These guides can help you set up your kitchen for how you like to cook
Full Story
KITCHEN DESIGNKey Measurements to Help You Design Your Kitchen
Get the ideal kitchen setup by understanding spatial relationships, building dimensions and work zones
Full Story
ARCHITECTUREHouse-Hunting Help: If You Could Pick Your Home Style ...
Love an open layout? Steer clear of Victorians. Hate stairs? Sidle up to a ranch. Whatever home you're looking for, this guide can help
Full Story
BATHROOM WORKBOOKStandard Fixture Dimensions and Measurements for a Primary Bath
Create a luxe bathroom that functions well with these key measurements and layout tips
Full Story
CONTEMPORARY HOMESFrank Gehry Helps 'Make It Right' in New Orleans
Hurricane Katrina survivors get a colorful, environmentally friendly duplex, courtesy of a starchitect and a star
Full Story
BEFORE AND AFTERSSmall Kitchen Gets a Fresher Look and Better Function
A Minnesota family’s kitchen goes from dark and cramped to bright and warm, with good flow and lots of storage
Full Story
KITCHEN APPLIANCESFind the Right Oven Arrangement for Your Kitchen
Have all the options for ovens, with or without cooktops and drawers, left you steamed? This guide will help you simmer down
Full Story
Storage Help for Small Bedrooms: Beautiful Built-ins
Squeezed for space? Consider built-in cabinets, shelves and niches that hold all you need and look great too
Full Story
SELLING YOUR HOUSE10 Tricks to Help Your Bathroom Sell Your House
As with the kitchen, the bathroom is always a high priority for home buyers. Here’s how to showcase your bathroom so it looks its best
Full Story


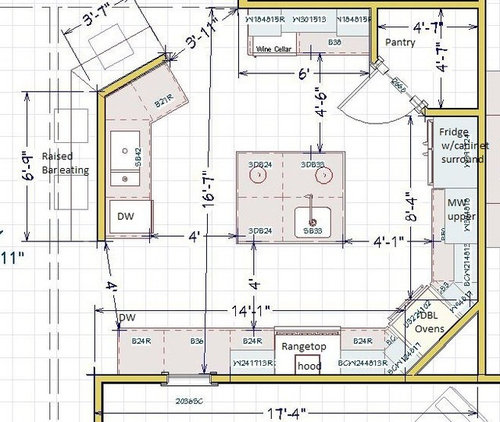
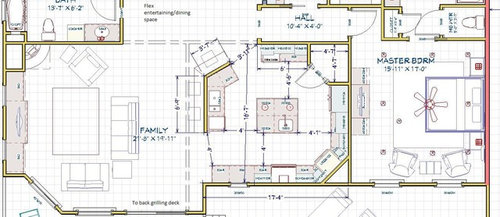

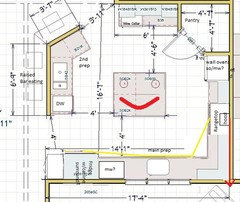

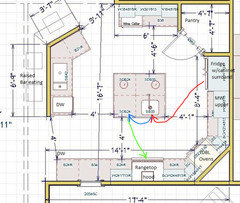
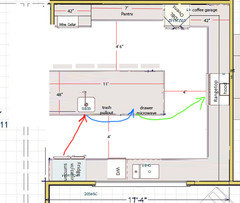






mama goose_gw zn6OH