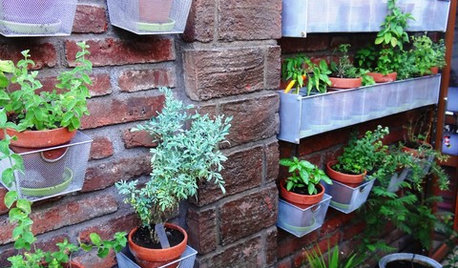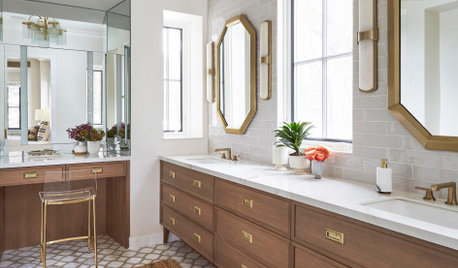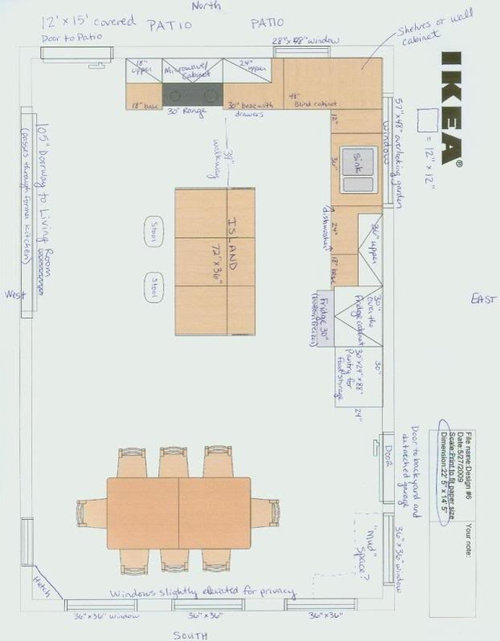Heres a draft of our kitchen addition layout, using the IKEA software. I wish it wasnÂt so bare bones looking, but IÂm hoping for some feedback on flow and function.
We are building a 15Âx23Â addition to house a new kitchen/dining area. We havenÂt even broken ground, so almost everything is a blank slate, but the plumbing needs to stay in the general part of the room where it is now. We know we want a door to the patio, a door to the backyard, and to take advantage of the natural light on the south end of the room.
Our home is a 1945 cottage (post WWII traditional), painted brick exterior, 850 sf + 850 sf in the basement. Current kitchen measures 7Âx8Â! What I dislike most is that we are always running into one another, thereÂs not enough storage (in the whole house), I donÂt have a place to sit down and pay the bills or to stash a mop and bucket. IÂm hoping the new addition can help alleviate these problems with some careful planning.
IÂve been combing BH&G for inspiration. Plan on white shaker style cabinets, oak floors, charcoal formica countertops, vaulted ceiling (using scissor tresses), 2 ceiling fans, sky lights, pendant lighting over the sink and island, and recessed canned lights. We already have a 30" stainless fridge, 30" white range, and will need to purchase an over the range microwave and dishwasher.
The door on the north leads to a 12Âx15Â covered patio. IÂm thinking that the traffic plan IÂve laid out encourages movement to the patio, the dining room and to the back door, but not through the kitchen work zone. At least thatÂs what IÂm hoping to achieve. I love talking with my children and guests while I prep the food, but I donÂt want them in my way!!
The Sink Wall overlooks our backyard and garden, so I created a 57"x48" window there. In the NE corner IÂm thinking of some sort of shelf, or a cabinet flush with the wall, but definitely not a "corner" cabinet. I hate how corner cabinets waste space. Prefer a blind base cabinet below (not a lazy susan!), but am open to other ideas.
IÂm thinking that a "mud" space in the SE corner would be a great ideaÂ.perhaps a bench with a cushion, hooks on the wall, and some nooks and crannies. ThereÂs some space over on the West wall where I may refurbish a 1.5Âx5Â dresser and make it into a buffet table. (These 2 things are low on our list, but IÂm trying to keep the master plan in mind).
The dining room (south wall) is 5 feet from a chain link fence and neighborÂs porch, so thereÂs nothing special about the view. However, we are in Denver, and want to take advantage of the natural light but still have privacy/cozy area to gather. IÂm thinking of elevating the windows about 4Â 5" above the ground. Longterm vision is to put some shaker style paneling on the walls with a crown-molding shelf at eye level. We have a corner hutch with glass doors that would fit nicely in the SW corner.
As for the island, weÂre considering completing the perimeter of the kitchen first, then building the island when we get a better sense of how much more counter space we need. The island in the floorplan measures 72"x36".
The 105" doorway leads to the current kitchen (itÂs currently an exterior wall that will be taken down). The current kitchen will probably become a wide hallway, or maybe even a long/narrow half bath on the North side. Another option would be to make this area into a message/communication center. Further to the West is our living room.
HereÂs a list of appliances/kitchen items I use on a regular basis: Bread machine, Kitchen Aid Mixer, Large soup pot, George Foreman, Food Processor, Coffee Maker, blender, flat baking stones, yogurt maker, 20 cookbooks, toaster, pie plates, casserole dishes and computer. IÂd like to have them mostly out of sight, but easily accessible.
In our extended family, a party with less than 30 guests is "small". I love to cook, we eat together every night, and we plan to stay in this home for a long time. We have 3 kids under 5, and in our tight space everything gets cluttered real fast. I want to take advantage of every square inch! We get one shot to do this right. I really see the kitchen as the soul of our family, a place where memories are made and cherished. IÂm not trying to create a high-end kitchen but I canÂt emphasize enough how much we need to get the layout right so it can be the heart of our home. Community, hospitality, simplicity, and generosity are our familyÂs core values.
My husband moonlights as a handyman, so we can do most of the work ourselves. I canÂt wait to hear what yÂall have to say!

















holligator
rosie
Related Discussions
Feedback on my kitchen layout please
Q
Feedback please on my first stab at a kitchen layout
Q
please help review my kitchen reno...feedback on plans please!
Q
Back with a new layout - Feedback/Criticisms please?
Q
rhome410
granite-girl
dinkledoodle
remodelfla
cawila
peace_roseOriginal Author
scootermom
jejvtr
live_wire_oak
peace_roseOriginal Author
peace_roseOriginal Author
jejvtr
peace_roseOriginal Author
live_wire_oak
peace_roseOriginal Author
live_wire_oak
live_wire_oak
peace_roseOriginal Author
lascatx
peace_roseOriginal Author
remodelfla
lascatx
scrappy25