Walk In Pantry & Butlers Pantry
Alyssa Perez
2 years ago
Featured Answer
Sort by:Oldest
Comments (30)
worthy
2 years agothinkdesignlive
2 years agoRelated Discussions
Searching for plan, where to begin?
Comments (9)You might squeeze all that into 3000 sq ft but, if you really want the bedrooms to be a "decent size," I'm guessing you'll probably wind up closer to 3500 sq ft heated/cooled minimum. Here is a link to a 3600 sq ft plan from eplans that could be modified to meet MOST of your listed requirements. eg, you could put another nice sized bedroom in the bonus area upstairs, change the library at the front of the house into an office for your husband, then fit a sunroom and small mudroom into the space where the office was. The kitchen would also have to be modified to allow for that 8 ft island you want but that might be doable if you made the kitchen open to the great room with the island separating the two room, moved the pantry over toward the right and had wrapped cabinets in an L shape along the garage wall and dining room wall. (The storage pantry would have to be accessed from the butler's pantry.) Note that the garage on this plan is really too shallow for many modern vehicles (you need a minimum of about 22 ft if you want to be able to squeeze around the front of back of an SUV when the garage door is closed. 24' is better) so you would probably need to pull that side of the house out by about 2 to 3 feet but that would also give you more room for the mudroom and sunroom. The upstairs already shows a master plus 3 reasonably nice sized secondary bedrooms and an upstairs laundry. As I said, you could put another bedroom into the bonus space over the garage and perhaps enlarge the laundry as well. Obviously, this is not a perfect design but it might be a starting point and should give you a better idea of what size house you're probably looking at in order to fit all your must haves. A good architect could probably come up with a design that is a bit more compact than this but fitting everything into under 3000 sq ft would, I think, be a tight squeeze. Note that the house pictured was built left-right reversed from the floor plans so it is a bit confusing. Here is a link that might be useful: house plan...See MoreWho had that fabulous walk-in Butlers Pantry w/marble counters?
Comments (6)The house I grew up in (an 1890's Victorian in Maine) had the most fabulous pantry: it was basically a hall between the kitchen and formal DR. It had a window, with a gorgeous OLD copper sink and OLD gooseneck faucet set (not sure what metal, maybe bronze or something similar?) in OLD wooden counters (with beautiful patina) with the old, original cabinetry and hardware. My parents renovated the kitchen (with uber-modern slab cabinets and curved island, because Dad is an architect!) but that pantry was just left as-is. My mom always had the copper sink filled with plants. In retrospect, it was totally in need of some spit-and-polish, but I still loved it. How I WISH I had that pantry now!...See MoreWalk in or "butler's" pantry?
Comments (3)The cabinet option, no question. Many people who read this forum, get caught up with the “need” to have a walk in pantry. But, walk-ins waste a lot of space, as it needs footage to fit your body as you move around. You already know that you’ve done well with a reach-in. So, go with what you need...more counter space and cabinetry. If your new house has a laundry room, you can always add more storage in there. That’s what we did. We put in IKEA cabs, and use them to store bulk shopping from BJs and Costco, in addition to laundry products....See MoreWalk-In Pantry / Butler Pantry combo?
Comments (12)IMO if you plan to use this as butlers pantry , I agree a good idea, then I would install a sink and use this space exactly like a real butlers pantry ,. Have you foor storage on one side with doors a simple set of sliding doors to make access easy. On the other side a nice set of base cabinets some glass cabinets above for all your dishes you use for entertaining and glassware , liquor and the sink is IMO a must . Set that side up as the service area for the DR and you have a perfect set up and please there is no reason to worry about moisture...See Morearcy_gw
2 years agoRachel Lee
2 years agoMark Bischak, Architect
2 years agobpath
2 years agoPatricia Colwell Consulting
2 years agoAlyssa Perez
2 years agobpath
2 years agobry911
2 years agoMarigold
2 years agoMark Bischak, Architect
2 years agobpath
2 years agoanj_p
2 years agodarbuka
2 years agolast modified: 2 years agoHALLETT & Co.
2 years agolmckuin
2 years agobpath
2 years agomainenell
2 years agomama goose_gw zn6OH
2 years agolast modified: 2 years agoJAN MOYER
2 years agolast modified: 2 years agoJJ
2 years agoUser
2 years agomama goose_gw zn6OH
2 years agolast modified: 2 years agoMrs Pete
2 years agoStudio NOO Design
2 years agoMark Bischak, Architect
2 years agoJAN MOYER
2 years agolast modified: 2 years agocpartist
2 years ago
Related Stories
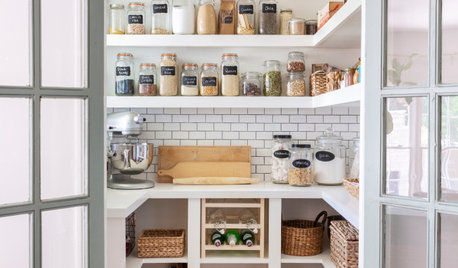
KITCHEN STORAGEWalk-In Pantries vs. Cabinet Pantries
We explore the pros and cons of these popular kitchen storage options
Full Story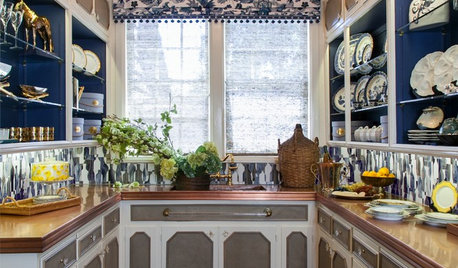
KITCHEN STORAGEWe Can Dream: 40 Beautiful Butler’s Pantries
These stylish butler’s pantries are the ultimate accent piece for any dream kitchen — butler not included
Full Story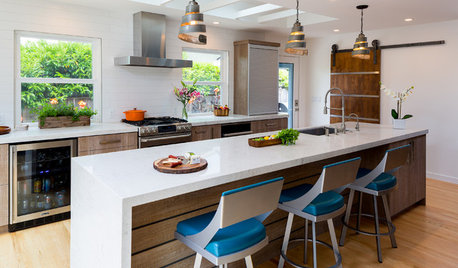
KITCHEN OF THE WEEKKitchen of the Week: Behind the Barn Door, a Butler’s Pantry
Wine barrel pendants add a fun touch to this sleek, newly functional kitchen, where guests can help themselves to drinks
Full Story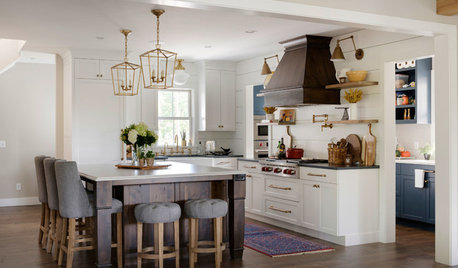
KITCHEN DESIGNKitchen and Butler’s Pantry in White, Wood and Blue
Having a separate public-facing kitchen and a hidden space for baking and prepping hors d’oeuvres works for this family
Full Story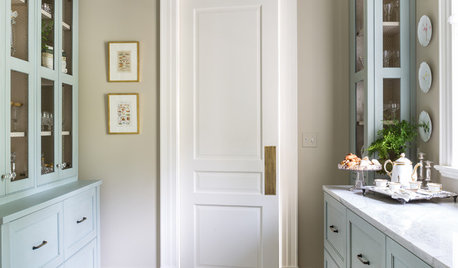
KITCHEN STORAGEA Butler’s Pantry Designed to Inspire Party Plans
China collections, a mirrored chandelier and wallpaper on the ceiling elevate a utilitarian space to a dreamy room
Full Story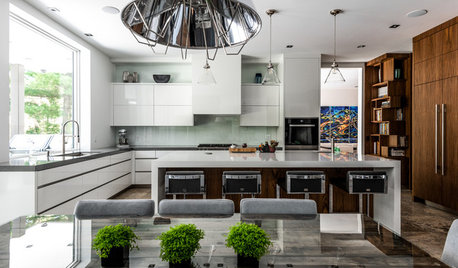
KITCHEN DESIGNA Butler’s Pantry Helps Serve Up Big Family Meals
High-gloss cabinets, hidden storage and warm wood make this kitchen beautiful and functional for entertaining
Full Story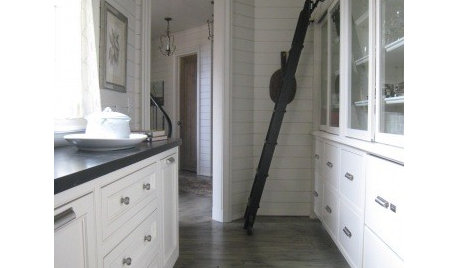
KITCHEN DESIGNGreat Space: The Butler's Pantry
Be your own butler and bartender with a mini prep, storage and serving space off the kitchen
Full Story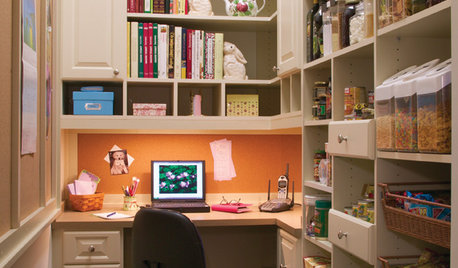
KITCHEN DESIGN11 Ways to Wake Up a Walk-in Pantry
Give everyday food storage some out-of-the-ordinary personality with charismatic color or other inspiring details
Full Story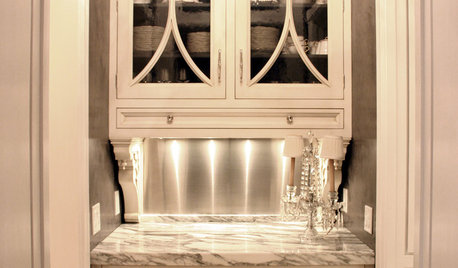
KITCHEN DESIGNDesigner's Touch: 10 Butler's Pantries That Bring It
Help your butler's pantry deliver in fine form with well-designed storage, lighting and wall treatments
Full Story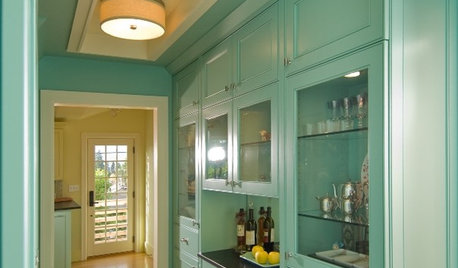
KITCHEN DESIGNPut Your Butler's Pantry to Work
You may not have a butler in your home, but a separate prep and serving area will make hosting a breeze
Full Story



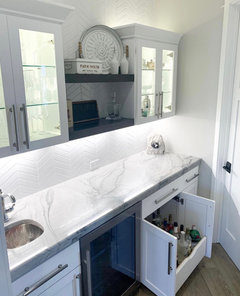
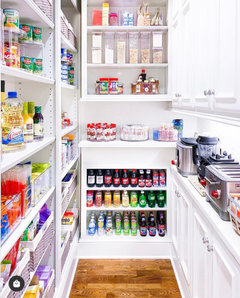
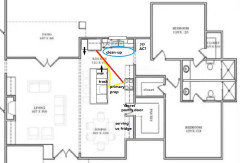

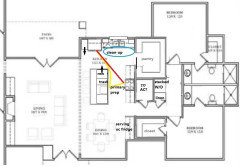
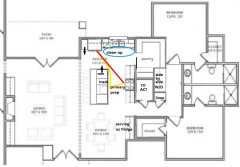
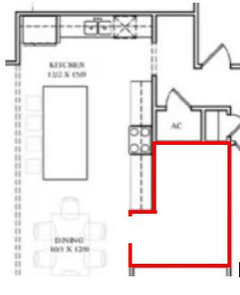




Mark Bischak, Architect