Light Switch In A Stud
karenwebuser
2 years ago
Featured Answer
Sort by:Oldest
Comments (63)
Dave
2 years agokarenwebuser
2 years agoRelated Discussions
Why do my light switches, plug-in switches
Comments (4)The amount of dust seen by a person will depend on their vision. Vision is different in every person from young to seniors, so, amount of dust seen will also vary. Aging eyes will see less dust than a younger person. Take a look in the sun rays through a window and you will see dust particles by the millions, yet, house will not show much dust at all for a period of time. It will build up. Light switches will collect dust in and around the area where a finger touches to turn lights on/off. Carpets shed creating dust particles. Frequent vacuuming will help. Pets in a home will add their share. Humans also shed skin, etc into the air. Bare ground in the area will also add to the amount of dust, so will unpaved roads. Be sure and use a good filter in the A/C/heat unit and change on regular basis or it will recirculate dust particles. Feather dusters and others only move dust around rather than removing. A microfiber cloth will attract dust particles for removal. A light spray of Endust, or other dusting spray on the microfiber cloth will remove more dust than just using a dry microfiber cloth....See Morereplaced bathoom light switch; now exhaust fan switch won't work
Comments (7)Just to clarify - in plain english... Typically, you only have 1 live wire coming into a box with 2 switches. That live line is split and then goes to both switches - usually via 2 short wires. If you just hook the live wire to the first switch, then the second switch doesn't get power. Also, your husband may have done everything "right" and then knocked something loose while trying to stuff the wires and switch back into the box. If he isn't familiar with electrical work, the connection to the switch may not have been solid enough to withstand pushing it back in. That is actually pretty dangerous, so someone needs to open it back up and fix the problem asap....See MoreI removed a switch plate and switch and now my lights dont work.
Comments (3)When I removed the regular on/off switch, the lights cut out. Ummmm ... you removed the switch ... so how would you expect the lights to still work?!? The circuit is incomplete. Am I missing something? And are you working on the wiring with the power ON?...See MoreIn desperate need of help changing very poorly designed kitchen
Comments (48)cpartist no, hubby doesn't do any cooking, as he leaves the kitchen a complete disaster, uses a hundred dishes, and always manages to use the wrong pots or pans, so has been permanently banned from using it. You would think he wouldn't care what I wanted done with the kitchen, but he is definitely opinionated. He is sweet, though, and did the pantry as a surprise for me, because he thought it'd make me happy. That's what makes my situation so difficult, because I feel bad and a bit selfish for wanting to tear it out. Again, the u-shape is out, because he has set his feet against changing the pass-through. I also don't want to hear another rant about how much he paid for the header beams (apparently they're very expensive) and how he's not moving them ever. Maybe I could convince him to turn it into a doorway and close up the other doorway, but even with the pantry removed, I think it would leave less room for cabinets than I have now. Do you think that would be a good option nonetheless?...See Morekarenwebuser
2 years agoDave
2 years agolast modified: 2 years agokarenwebuser
2 years agomtvhike
2 years agokarenwebuser
2 years agokarenwebuser
2 years agomtvhike
2 years agoDave
2 years agolast modified: 2 years agokarenwebuser
2 years agokarenwebuser
2 years agoDave
2 years agokarenwebuser
2 years agokarenwebuser
2 years agokarenwebuser
2 years agoDave
2 years agolast modified: 2 years agokarenwebuser
2 years agokarenwebuser
2 years agoDave
2 years agokarenwebuser
2 years agokarenwebuser
2 years agoDave
2 years agomtvhike
2 years agokarenwebuser
2 years agokarenwebuser
2 years agokarenwebuser
2 years agokarenwebuser
2 years agokarenwebuser
2 years agodennisgli
2 years agokarenwebuser
2 years agodennisgli
2 years agoDave
2 years agokarenwebuser
2 years agokarenwebuser
2 years agoDave
2 years agomtvhike
2 years agokarenwebuser
2 years agokarenwebuser
2 years agokarenwebuser
2 years agomtvhike
2 years agoDave
2 years agolast modified: 2 years agomtvhike
2 years agoDave
2 years agolast modified: 2 years agomtvhike
2 years agolast modified: 2 years agoDave
2 years ago3onthetree
2 years agokarenwebuser
2 years ago3onthetree
2 years agokarenwebuser
2 years ago
Related Stories
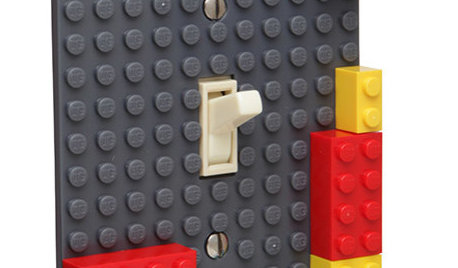
PRODUCT PICKSGuest Picks: Bright Ideas for Fun Light Switches
Give walls a unique spin with the kookiest switch plates and outlet covers you ever did see
Full Story
DECORATING GUIDESHomeowners Are Flipping for Push-Button Light Switches
Button-style switches are hot off the presses again, making news in new homes and antique remodels
Full Story
DECORATING GUIDESTricks to Hide Light Switches, Outlets and Toilet Roll Holders
Embrace camouflage and other design moves to make these eyesores virtually disappear
Full Story

DECORATING GUIDESQuick Fix: Find Wall Studs Without an Expensive Stud Finder
See how to find hidden wall studs with this ridiculously easy trick
Full Story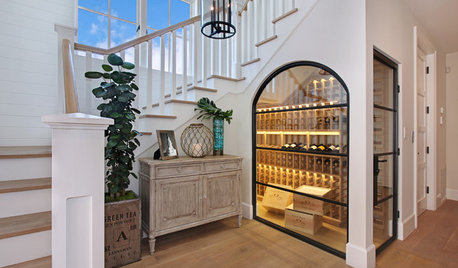
LIGHTINGWhat to Know About Switching to LED Lightbulbs
If you’ve been thinking about changing over to LEDs but aren't sure how to do it and which to buy, this story is for you
Full Story
KITCHEN DESIGNKitchen of the Week: More Light, Better Layout for a Canadian Victorian
Stripped to the studs, this Toronto kitchen is now brighter and more functional, with a gorgeous wide-open view
Full Story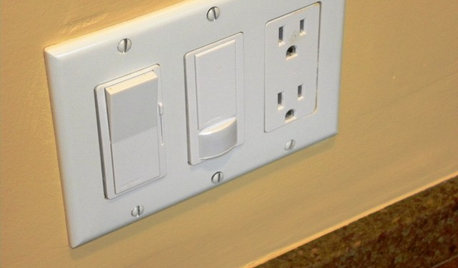
GREAT HOME PROJECTSHow to Install a Dimmer Switch
New project for a new year: Take control of your lighting to set the right mood for entertaining, dining and work
Full Story
TRANSITIONAL STYLEModern Lighting Gives Traditional Homes a Twist
Bring your home into the present by flipping the switch on a lighting upgrade
Full Story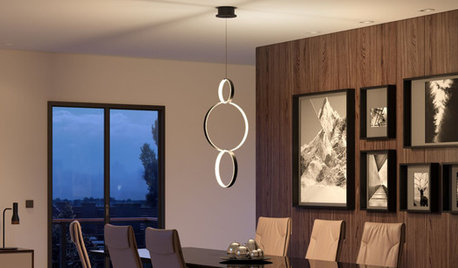
SHOP HOUZZLED Lighting With Free Shipping
Switch up your lighting with energy-smart fixtures
Full Story0




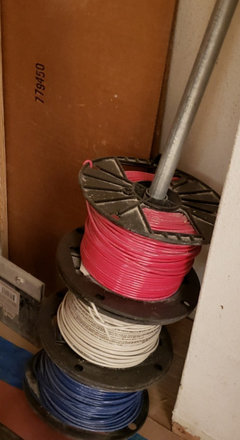
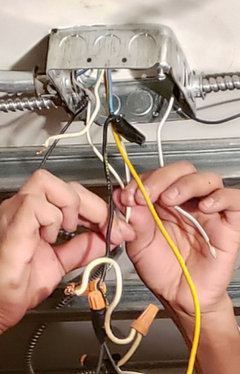

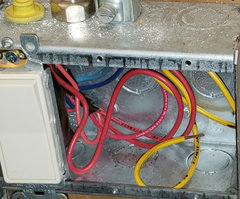



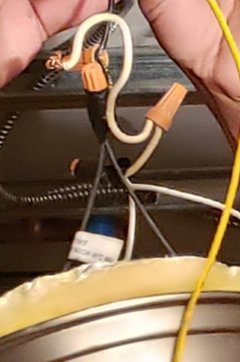
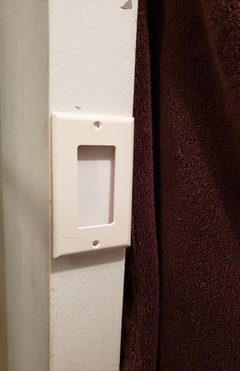



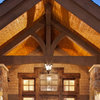

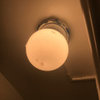
elltwo