In desperate need of help changing very poorly designed kitchen
romaine598
7 years ago
last modified: 7 years ago
Featured Answer
Sort by:Oldest
Comments (48)
romaine598
7 years agoRelated Discussions
Very small kitchen, need help in designing the work triangle
Comments (6)Sounds like a very promising project, and I love your 2 little verandas. Depending on the views out those windows/need for privacy, it might be really nice for the view from one side to the other to specifically be wide open there (blast the usual apartment expectations). But, you need to offer a to-scale drawing of what you are thinking, plus some details about how you live, how many of you, and how you will use the kitchen (usually microwave frozen food, passionate bread baker, etc.) etc. Without that, some people just don't post, others post a lot of stuff that's just plain impossible or undesirable....See MoreDesperately need kitchen wall color help
Comments (59)I so appreciate all of you! Thank you for your enthusiasm and support! The floors are espresso (minwax) with duraseal max (commercial finish bc we have sons and a cat) on top. The fabric I shared will be used in a large Roman shade above the sink (that three-part window). Remaining windows will have a minimalist treatment TBD....See MoreDesigner Help Desperately Needed - Floating Shelving Problem
Comments (12)@B F, I went with drawers on everything below the countertop (except under the sink). I will store all dishes in a drawer to the right of the sink along with most glassware. This way I no longer have to hang over the open dishwasher door to reach the cabinet above it! The drawers are my gift to me, well, along with a waterfall edge counter on the peninsula (not in the CAD drawing). I saw dishes stored that way in a Houzz article and can hardly wait to implement it. @chispa you're right about the tile description. I knew I wasn't describing it properly. Thanks for the picture, I absolutely L-O-V-E that look. We have a GC who is very meticulous and his tiler is too. He did a great job on our hall bath upstairs. After seeing your picture I like the look of the white grout so I think I'll end up going with that. I love zellige tile but it's too thick for my wall. This reminds me of it. @Sabrina Alfin Interiors thanks for the suggestion. I have some interesting pieces that we collected while living in Europe. The idea of a groove or flange to help keep everything in place is great. I'm specifically thinking about a round wooden bread board with "Give us this day our daily bread" in Dutch carved along the edge (from The Beguinage in Brugge, Belgium https://www.visitbruges.be/highlights/beguinage) and our fabulous espresso cup set from Rome with orange Vespa scooters on the cups. Going through our goodies for display will be fun! I tried to thank you in the app but it is not responding so thank you for the advice, it's much appreciated!...See MoreI DESPERATELY NEED KITCHEN HELP
Comments (14)Congrats on your improved health! I agree with the idea of pacing yourself. So important. One idea in planning your space: reach out to someone who could help you visualize things with mockups. (You could also look into those paint colour visualizers on paint companies websites.) Another trick is to use sheets or poster boards to cover surfaces you're looking to change. Priming walls when you know you'll want a different colour is another idea along those lines. Have you set your budget? Very important to keep it in mind as you assess your options and timeline. Often, things can be done in stages. Btw, your space didn't give me a laugh in the least. Those windows look amazing. If this were my space, I'd probably keep the cabinets and wood trim as is (especially if you can change the cabinet doors to their Shaker side) and focus on lightening the space otherwise. Wood is trending again and painting oak cabinets isn't easy. My first priority would be to find effective window treatments for the sun because this can greatly impact one's comfort in the space not to mention energy costs. Window treatments can get pricey. Getting an onsite consultation with a window covering company can help to get ideas of options and cost. Looking at your space, this is what I'd do: -Remove all the stuff from above the cabinets. -Reassess cabinet storage and consider shelves or glass inserts to lighten uppers. I know you'll get advice to change your island because it's not a conventional shape but without being in the space, it's difficult to say if this is easily doable. -Make sure the lighting in the room is optimized. Could the kitchen benefit from under cabinet lighting, for example? Is the fan useful? -Replace the backsplash with a warm white tile and match the walls to this new tile. (Paint colour can be matched to anything so paint is chosen last.) -Consider using this backsplash tile for the fireplace surround. -Streamline the decor by removing everything off the mantel. Less can be more. A few large pieces on walls can have more decor impact than a bunch of small objects on horizontal surfaces. Good luck with your space transformation and all the best to you, health wise. Hope you keep us posted....See Moreromaine598
7 years agolast modified: 7 years agoromaine598
7 years agoromaine598
7 years agoromaine598
7 years agocpartist
7 years agoromaine598
7 years agocpartist
7 years agoromaine598
7 years agoromaine598
7 years agoromaine598
7 years agopractigal
7 years agocpartist
7 years agolast modified: 7 years agoraee_gw zone 5b-6a Ohio
7 years agoromaine598
7 years agoromaine598
7 years agoromaine598
7 years agocpartist
7 years agoromaine598
7 years agoromaine598
7 years agoromaine598
7 years agocpartist
7 years agoromaine598
7 years agoromaine598
7 years agoromaine598
7 years agolast modified: 7 years agoromaine598
7 years agoromaine598
7 years agopractigal
7 years agolast modified: 7 years ago
Related Stories

KITCHEN DESIGNDesign Dilemma: My Kitchen Needs Help!
See how you can update a kitchen with new countertops, light fixtures, paint and hardware
Full Story
MOST POPULAR7 Ways to Design Your Kitchen to Help You Lose Weight
In his new book, Slim by Design, eating-behavior expert Brian Wansink shows us how to get our kitchens working better
Full Story
KITCHEN DESIGNKey Measurements to Help You Design Your Kitchen
Get the ideal kitchen setup by understanding spatial relationships, building dimensions and work zones
Full Story
FEEL-GOOD HOME12 Very Useful Things I've Learned From Designers
These simple ideas can make life at home more efficient and enjoyable
Full Story
WORKING WITH PROS3 Reasons You Might Want a Designer's Help
See how a designer can turn your decorating and remodeling visions into reality, and how to collaborate best for a positive experience
Full Story
STANDARD MEASUREMENTSThe Right Dimensions for Your Porch
Depth, width, proportion and detailing all contribute to the comfort and functionality of this transitional space
Full Story
MOVINGRelocating Help: 8 Tips for a Happier Long-Distance Move
Trash bags, houseplants and a good cry all have their role when it comes to this major life change
Full Story
ORGANIZINGDo It for the Kids! A Few Routines Help a Home Run More Smoothly
Not a Naturally Organized person? These tips can help you tackle the onslaught of papers, meals, laundry — and even help you find your keys
Full Story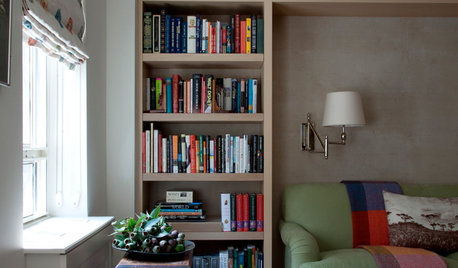
LIFEWhen Design Tastes Change: A Guide for Couples
Learn how to thoughtfully handle conflicting opinions about new furniture, paint colors and more when you're ready to redo
Full Story
LIFE12 House-Hunting Tips to Help You Make the Right Choice
Stay organized and focused on your quest for a new home, to make the search easier and avoid surprises later
Full Story


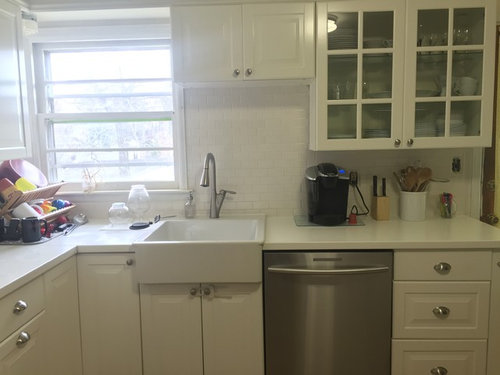


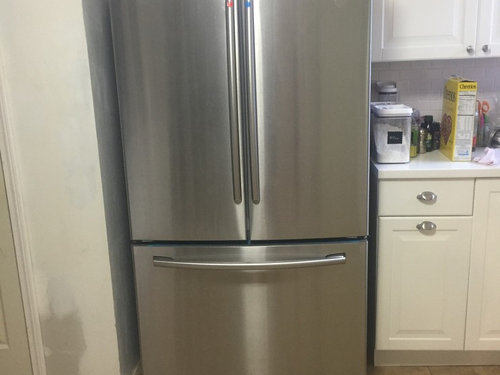

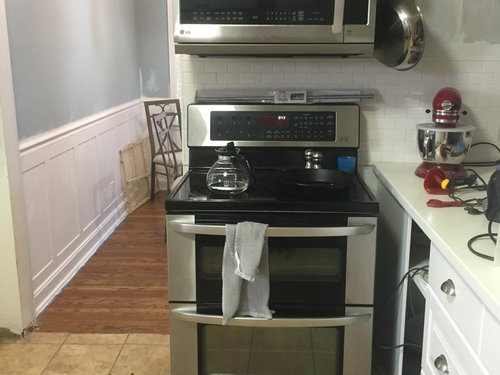

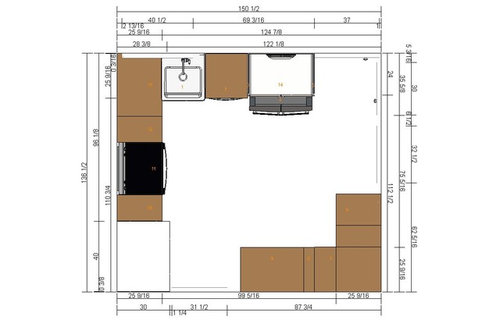

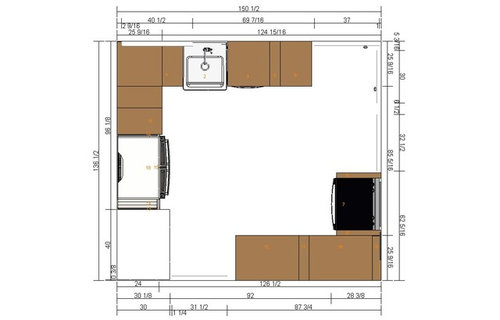
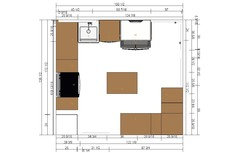
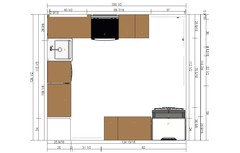



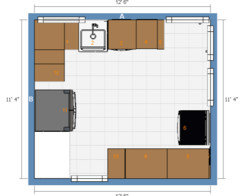


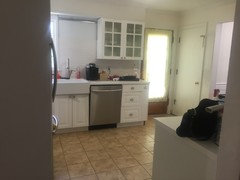

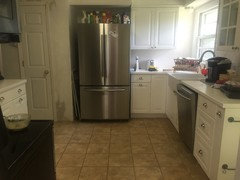


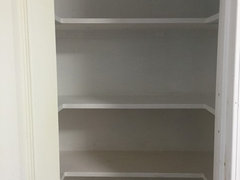

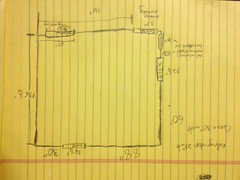
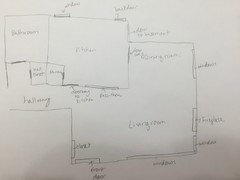
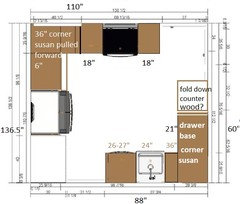
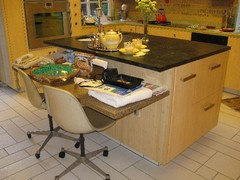
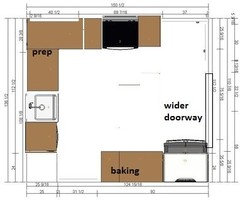


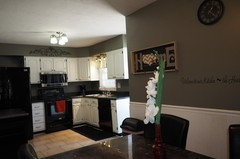
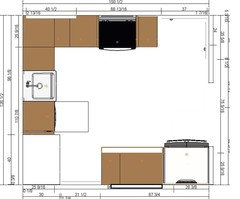
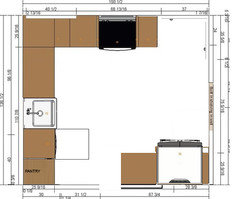
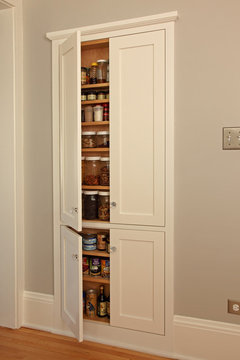

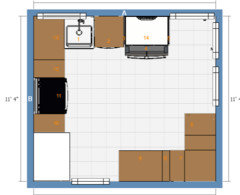






Stan B