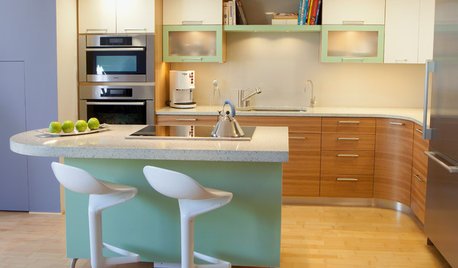Very small kitchen, need help in designing the work triangle
HomeDesign
11 years ago
Related Stories

KITCHEN DESIGNHow to Set Up a Kitchen Work Triangle
Efficiently designing the path connecting your sink, range and refrigerator can save time and energy in the kitchen
Full Story
KITCHEN DESIGNBreaking Out of the Kitchen Work Triangle
Keep the efficiency but lose the rigidity with kitchen designs that don't box you in
Full Story
MOST POPULARKitchen Evolution: Work Zones Replace the Triangle
Want maximum efficiency in your kitchen? Consider forgoing the old-fashioned triangle in favor of task-specific zones
Full Story
KITCHEN DESIGNKey Measurements to Help You Design Your Kitchen
Get the ideal kitchen setup by understanding spatial relationships, building dimensions and work zones
Full Story
FEEL-GOOD HOME12 Very Useful Things I've Learned From Designers
These simple ideas can make life at home more efficient and enjoyable
Full Story
MOST POPULAR7 Ways to Design Your Kitchen to Help You Lose Weight
In his new book, Slim by Design, eating-behavior expert Brian Wansink shows us how to get our kitchens working better
Full Story
BATHROOM DESIGNKey Measurements to Help You Design a Powder Room
Clearances, codes and coordination are critical in small spaces such as a powder room. Here’s what you should know
Full Story
KITCHEN DESIGNHere's Help for Your Next Appliance Shopping Trip
It may be time to think about your appliances in a new way. These guides can help you set up your kitchen for how you like to cook
Full Story
KITCHEN DESIGNDesign Dilemma: My Kitchen Needs Help!
See how you can update a kitchen with new countertops, light fixtures, paint and hardware
Full Story
SMALL SPACESDownsizing Help: Storage Solutions for Small Spaces
Look under, over and inside to find places for everything you need to keep
Full Story






rosie
angie_diy
Related Discussions
Help!! Does EVERYONE have a perfect work triangle??
Q
Small Kitchen Design- Help Needed
Q
Final layout help, adjust the work triangle? Pics
Q
Need help with small kitchen counter space design
Q
davidro1
remodelfla
angie_diy
CEFreeman