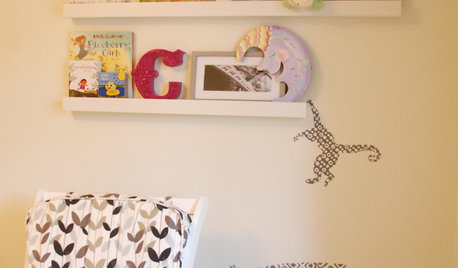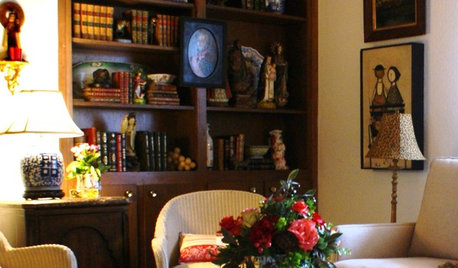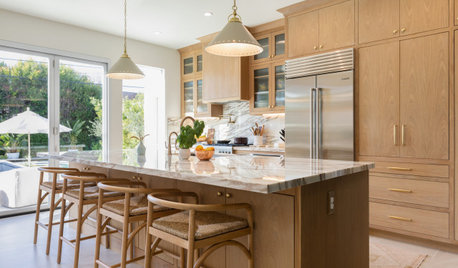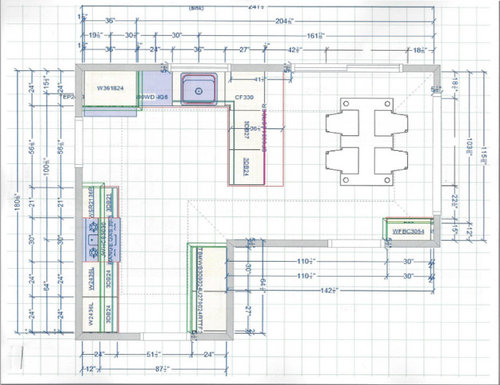Designer Help Desperately Needed - Floating Shelving Problem
eaw 513
3 years ago
Featured Answer
Comments (12)
Related Discussions
Design Help Desperately Needed!
Comments (8)I'm confused as to why making the range smaller changed everything so much. Seems like you'd just have more room for cabinets and counter (which will usurp some of the savings from the range). This is what I'd do: 1) Putting the fridge (and probably wall oven, especially if you want to center the range on the island) back on the wall at the top would solve most of the problems I listed. 2) Rearrange the cleanup area, probably starting (from corner) with a 36" corner cabinet, then trash, sink, dw, and drawers for dishes. 3) You may also want to add a trash pullout by the prep sink. 4) Once the trash and fridge are moved, a good place for the microwave (if you want it below counter) would be at the far end of the island, where the trash is shown now. 5) My suggestion from last time was to shift the prep sink one cabinet toward the top of the island, too, so that the prep counter is clear directly across from the centered range, and also possibly making it accessible to others from that end of the kitchen without getting right in the cook's way. That also might be the best location for the trash, too, so... I'm not sure what to do with the expanse of counter to the right of the range, though...A lot of space just to not have a purpose. Maybe somehow you could create the look of a larger range area with the range not centered in it, so you could move that whole area down. Maybe an inset butcher block or section of stainless counter next to the range. It would probably mean a large hood, even though the smaller range. But I could see that as useful for using things like waffle irons, panini grill, or other electric cooking appliances. Just a stab at an idea....See Moredesign and decor help desperately needed!
Comments (12)First problem is, that the outlines of the windows and doors are sticking out because of the brown frame they are in. Make that white as the door is. That alone will help a lot! It will be much easier on the eyes. If you really love such things, then consider a few (just a few!) wooden beams on the ceiling. It looks in the pictures like your ceiling goes up a bit, so that would be a nice touch to it. The recliners may be really comfortable, but they dwarf this room. Better get a set of not too big and high sofas: one to sit two people and one to sit three people. Get a real coffee table and find another place/person for that chest-like thing, that is too low. Your windows are placed very low. It provides an easy look in and out. Do you really need to watch that way? For I would place my sofa's right there, under/before the windows and have a nice table in between them with a beautiful lamp on it. Then I'd put the TV on the place where the sofa is right now in a media console that is a bit higher than itself, so it functions as a room divider. This picture has a different style, but gives the idea. When you walk by, you should easily look over it: If you love yellow, how about just 1 or 1,5 walls (maximum 2 walls) with it? Either near the living area or the dining area as to sort of optically create two rooms out of it? Maybe go for a bit more intens yellow then, like: See how well that goes with gray? And gray goes very well together with the warm brown floors you have. Even the dining table would fit in. A nice piece in the center with the same yellow and gray (vase) in it, would combine everything nicely. And see how the neutral colored rug fits better? For the red rug is nice, but draws all eyes to it and it's not supposed to do so. The art on the wall has a fun shape, but since it consists of different pictures, it somehow competes, instead of completes. The picture above the bookcase is too big. If you really want a picture, than choose something vertical and go for a smaller frame. I myself would rather have a nice lamp on it. The kind of lamp you really like to look at. Perhaps the same kind as the one between the sofas? Get a cloth to wipe your feet nearer to the door and in the same color as the floor is, without any pattern as to not draw any attention to it. Hope this helps. Have fun!...See MoreBacksplash design with floating shelves
Comments (7)I would probably lower both sets of shelves. As is, the top shelf is higher than the over-the-fridge cabinet (which would make it at a completely inaccessible height for me)....See MoreKitchen renovation (HELP) — Hidden mounts for stone floating shelves
Comments (17)@Alex Kelsey Wanted to let you know how things are going for us, since it seems we are a little further along than you are. Talked to our contractor about what your contractor said, and he said it wouldn't have worked for us anyway because it's on an outside wall, which is load bearing. So it was a good thing we put in the brackets, attached to the studs. Talked to the fabricator today, and he is finally willing to embed our brackets into the stone, so that you only see the 3 cm edge, nothing thicker. It took some convincing, but he was willing to do it! After advice from Joseph Corlett, I told our fabricator that we didn't plan on putting heavy dishes on our shelf (which is true, since we plan on putting a few decorative things but keeping it mostly spare) and so even if it weakens the stone, it won't be used like a countertop. He finally said ok, as long as we don't plan on using it for dish storage. It gave me confidence to push for it since Joseph said it was possible. I asked our fabricator if he would have been willing to do the same thing in soap stone if he knew nothing heavy was going on the shelves, and he said yes. So hopefully this info helps you! Maybe you can install the steel brackets (we got ours from the original granite brackets company online) after talking to your fabricator about embedding it in the stone, if you don't plan on putting heavy items on your shelf....See Moreeaw 513
3 years agoeaw 513
3 years agoeaw 513
3 years ago
Related Stories

SHELVESFloating Shelves: Minimal Design, Maximum Flexibility
Spare your walls with a shelf that holds an ever-changing collection of the stuff you love
Full Story
KITCHEN DESIGNDesign Dilemma: My Kitchen Needs Help!
See how you can update a kitchen with new countertops, light fixtures, paint and hardware
Full Story
STORAGEDownsizing Help: Shelve Your Storage Woes
Look to built-in, freestanding and hanging shelves for all the display and storage space you need in your smaller home
Full Story
KITCHEN DESIGNThe Most Common Kitchen Design Problems and How to Tackle Them
Check out these frequent dilemmas and expert tips for getting your kitchen design right
Full Story
REMODELING GUIDESKey Measurements to Help You Design the Perfect Home Office
Fit all your work surfaces, equipment and storage with comfortable clearances by keeping these dimensions in mind
Full Story
UNIVERSAL DESIGNMy Houzz: Universal Design Helps an 8-Year-Old Feel at Home
An innovative sensory room, wide doors and hallways, and other thoughtful design moves make this Canadian home work for the whole family
Full Story
BATHROOM DESIGNKey Measurements to Help You Design a Powder Room
Clearances, codes and coordination are critical in small spaces such as a powder room. Here’s what you should know
Full Story
STANDARD MEASUREMENTSKey Measurements to Help You Design Your Home
Architect Steven Randel has taken the measure of each room of the house and its contents. You’ll find everything here
Full Story
KITCHEN DESIGNKey Measurements to Help You Design Your Kitchen
Get the ideal kitchen setup by understanding spatial relationships, building dimensions and work zones
Full Story
ORGANIZINGGet the Organizing Help You Need (Finally!)
Imagine having your closet whipped into shape by someone else. That’s the power of working with a pro
Full Story








ProSource Memphis