Bathroom vanity and shower/tub design dilemma
C V
2 years ago
Related Stories
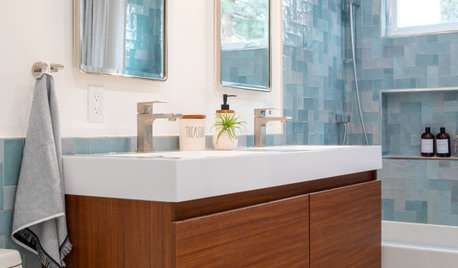
BATHROOM DESIGNNew This Week: 4 Small Bathrooms With a Shower-Tub Combo
See how designers enhance the classic space-saving feature with tile color, vanity style and other design details
Full Story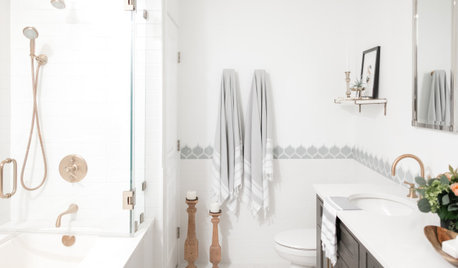
BATHROOM MAKEOVERSBathroom of the Week: Bright and Stylish With a Roomy Shower-Tub
A designer helps a Chicago condo owner lighten her dark master bath with an updated layout and a fresh, clean look
Full Story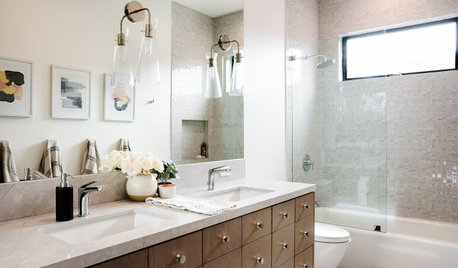
BATHROOM DESIGN6 Refreshing New Bathrooms With Shower-Tub Combos
Designers share stylish ways to update this classic space-saving bathroom feature
Full Story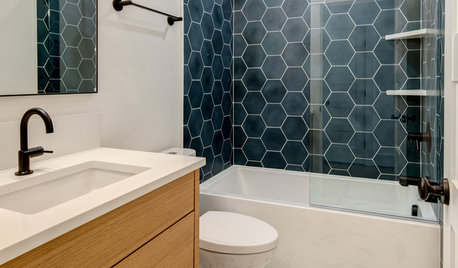
BATHROOM DESIGNNew This Week: 6 Bathrooms That Rock a Shower-Tub Combo
Designers showcase beautiful ways to make this classic bathroom feature worth keeping
Full Story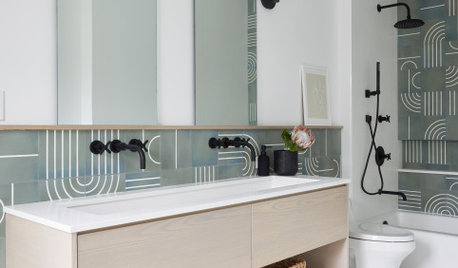
BATHROOM DESIGNNew This Week: 9 Bathrooms With Sensational Shower-Tub Combos
See how graphic tile, hardware finishes and other elements help integrate a bathtub in an interesting way
Full Story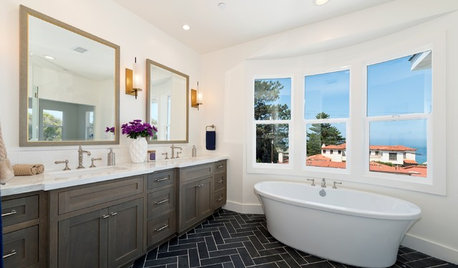
BATHROOM MAKEOVERSDark-Floored Bathroom Offers Ocean Views From Tub and Shower
Designers in San Diego kept the vista in mind when choosing the remodeled bathroom’s layout and materials
Full Story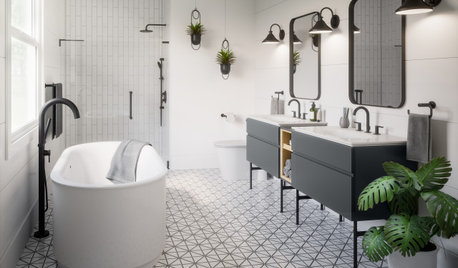
EVENTSSee the Latest Trends in Bathroom Faucets, Showers, Tubs and More
Mix-and-match finishes and essential-oil-infused showers were two standouts at the 2020 Kitchen & Bath Industry Show
Full Story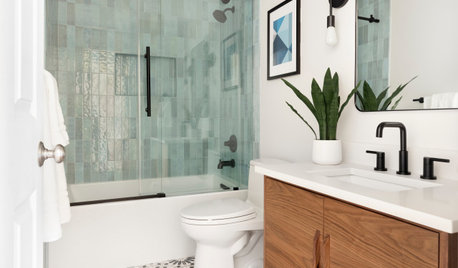
BATHROOM DESIGNNew This Week: 5 Beautiful Bathrooms With a Shower-Tub Combo
See how designers used vibrant tile, decor and other details to create joyful style in less than 70 square feet
Full Story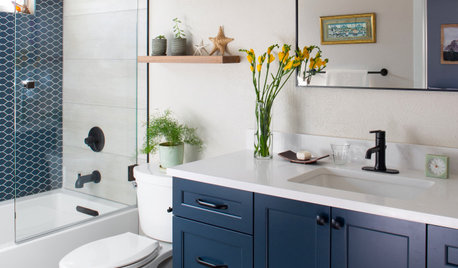
BATHROOM DESIGNNew This Week: 6 Bold Bathrooms With a Shower-Tub
Designers use tile, color and other details to give this classic bathroom arrangement personal style
Full Story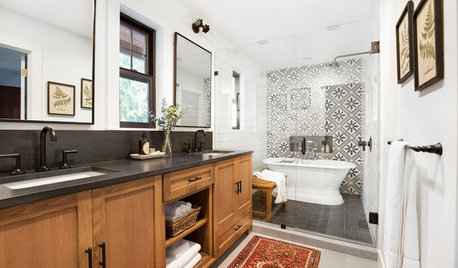
BATHROOM DESIGN5 Bathrooms With Wet Room Areas for a Tub and a Shower
The trending layout style squeezes more function into these bathrooms
Full StorySponsored
Custom Craftsmanship & Construction Solutions in Franklin County




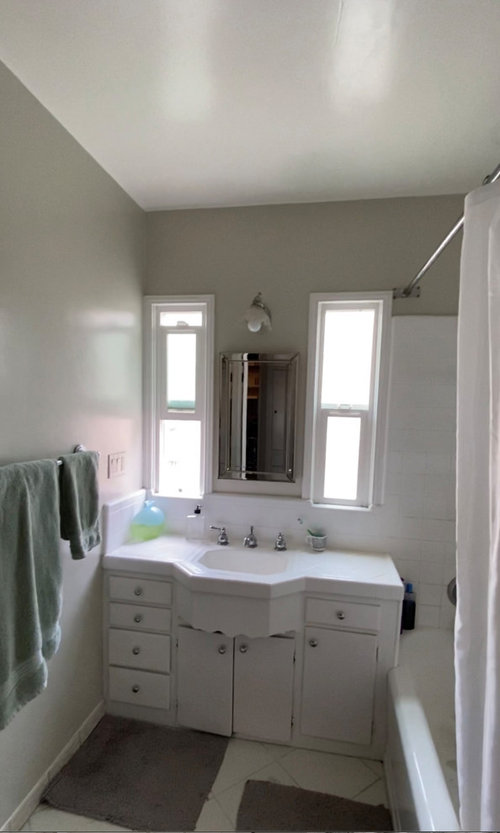





msjoan
C VOriginal Author
Related Discussions
Help! Need advice on 1950's bathroom tile & tub/shower
Q
how much$ to remodel a master bathroom? removing tub, enlarging shower
Q
Bathroom help: bathtub dilemma
Q
Ideas for fitting a double shower + tub in this bathroom?
Q
maureen214
C VOriginal Author
myricarchitect
Star B
C VOriginal Author
calidesign
Sigrid