defining foyer area in long open plan apartment
chkchkchk
2 years ago
Related Stories

DECORATING GUIDESHow to Combine Area Rugs in an Open Floor Plan
Carpets can artfully define spaces and distinguish functions in a wide-open room — if you know how to avoid the dreaded clash
Full Story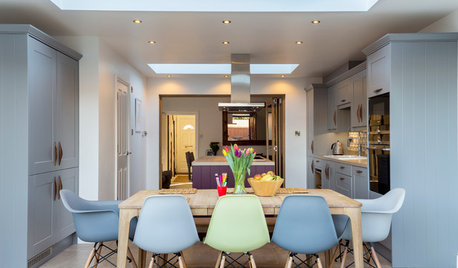
DINING ROOMS11 Design Tricks for Defining Your Open-Plan Dining Space
Use these ideas to create an intimate dining area within a larger room
Full Story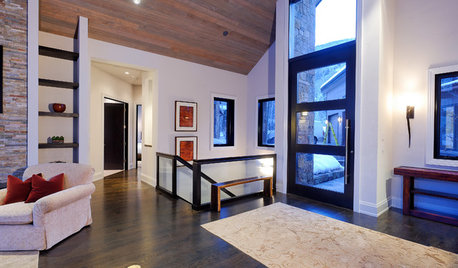
ENTRYWAYSDefining Spaces: 6 Ways to Work With an Open Foyer
No entry hall? Here's how to get the look of one anyway
Full Story
DECORATING GUIDES9 Ways to Define Spaces in an Open Floor Plan
Look to groupings, color, angles and more to keep your open plan from feeling unstructured
Full Story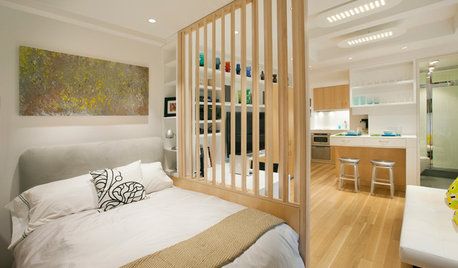
DECORATING GUIDES12 Ways to Divide Space in an Open Floor Plan
Look to curtains, furniture orientation and more to define areas that lack walls but serve multiple functions
Full Story
ARCHITECTUREOpen Plan Not Your Thing? Try ‘Broken Plan’
This modern spin on open-plan living offers greater privacy while retaining a sense of flow
Full Story
HOMES AROUND THE WORLDColor Helps Zone an Open-Plan Space
Smart design subtly defines living areas in an opened-up family home in England
Full Story
REMODELING GUIDES8 Architectural Tricks to Enhance an Open-Plan Space
Make the most of your open-plan living area with the use of light, layout and zones
Full Story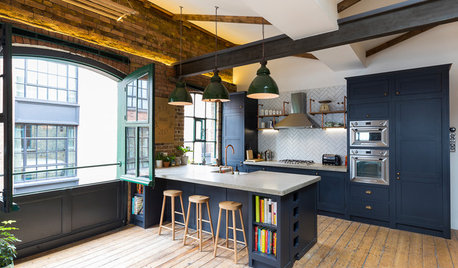
APARTMENTSHouzz Tour: Fun Open-Plan Style Remakes a Former London Warehouse
Packed with original factory features, this inviting space loses a bath to gain a bedroom
Full Story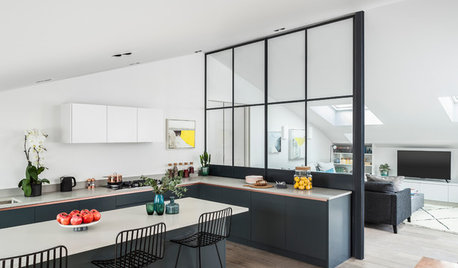
ARCHITECTUREA Clear Solution for Zoning an Open-Plan Space
Break up an area without blocking light with a gorgeous glass divider like these
Full Story




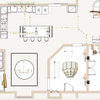
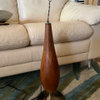
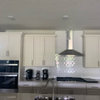

jck910
chkchkchkOriginal Author
Related Discussions
Need advice on open plan entry/LR area
Q
Flooring used to define open floor plan space
Q
Carpeting 2 bedroom apartment with an open plan kitchen
Q
Remodeling a 90s kitchen - ISO help tearing plan apart/improving it
Q
chkchkchkOriginal Author
shari13