Remodeling a 90s kitchen - ISO help tearing plan apart/improving it
Sophia
last year
Featured Answer
Comments (46)
Sophia
last yearsheloveslayouts
last yearlast modified: last yearRelated Discussions
Trying to update 90s kitchen and SO overwhelmed! PICs and layout
Comments (38)desert, I plan to get out to some showrooms this week to see what's there and I'm really hoping that will help move me forward a lot more. When we built this house, we hooked up a trailer and drove to Dalton GA and came back with all the flooring needed to do the entire house. It was easier to make choices when we were looking at the entire roll and not just small samples. We got terrific deals and then just paid the labor to have everything installed by a friend of DH. For the majority of other items we spent hours at Lowes. lanval, I plan to give the island a new top along with whatever we choose for the countertops and I know that will help spruce it up more. Originally we were told there was no room for an island at all, but our cabinet guy designed the funky shape to fit one in. I wish we had space to redesign it to allow more of a rectangle shape with an overhang to fit a couple of stools, but there is just not enough space around the u-design of my current layout. Anne, DH is assigned the reno to his brother. He doesn't have time to get involved in the work itself. That's probably a good thing since we end up disagreeing on details most of the time. I've learned we just see things from different perspectives because I'm considering details he thinks are not important. And since the kitchen is not really his domain, I don't want to get into a power struggle over the choices I make. I tried to discuss the timing with him yesterday and he sees no problem moving ahead with the April schedule. I pointed out the events coming up that will coincide with the time the kitchen is torn apart, and his basic outlook/comment is "it's no big deal"...he's just a 'get'r done' kinda guy. I tried to remind him this is not one of his empty houses that is unoccupied and the fact there is more involved than just slapping on a countertop and being done. Maybe I'm just thinking too hard, but I can see the entire kitchen torn apart and me being stressed enough over that while trying to juggle our spring busy season and my DD's precious time left living at home knowing the activities associated with that. Plus the responsibilities of finishing up our eoy business details is difficult enough alone, and now I'm sposed to be doing research/legwork to plan a kitchen reno. I'm sorry if I'm rambling, but when I say 'overwhelmed' I'm not exaggerating. If I could just put everything else in my life on hold right now, it might be no problem, but everything else is not going to just stop. I'm glad you see what I'm feeling about the timing of my DD last days at home. Just last year when she wanted to have her after-prom party here, I had some mini meltdowns feeling overwhelmed with my regular daily workload and then adding more to it. This year isn't looking much better... Anyway, to clarify some of the questions you asked: I broke the measurements into 2 sections since the bar seems to separate it into 2 areas. The nook area is 13'x9'8". The kitchen area is 9'5"x13'2" but that is only the actual floor space. The cabinets are 25" deep so you could add that to the width of 9.5 for a size of the actual room. The garage is on the other end of the house. There is door to the backyard patio in the nook area. The original plan called for columns and a more open floorplan. DH chose to change it to large c.o. I posted pics from different angles to try to show this. I measured everything you asked to help clarify; fridge is 35"Dx35"W - cab depth is 25" - MW cab is 29"D - raised bar is 12"D. I checked the face frame of cabs and it appears the only ones sharing is the section to the right of the sink where the raised bar is. The rest are chopped up due to the DW, stove, and corner that leads to the MW cab. I'm trying to visualize the changes you suggested...I guess I need to sketch it out to understand it completely. Since his brother is doing the reno, it actually gives me more comfort b/c I know is fully capable of any little details I bring up. At this point...right now...I'm in panic mode after talking with DH last night and he totally doesn't get my lack of enthusiasm about the schedule. He makes it sound so easy. The ct can be done in one day, the floor can be done in one day... what's the problem??? Arrggh!! happy, Glad to hear of your wp sucess, painted and stripped. I hung every bit of the paper in this house and have 3 baths of wp also facing stripping....See MoreAnything between 'don't touch a thing' and 'tear it down'?
Comments (18)For your project to succeed (fiscally and functionally) you need a talented architect and perhaps a structural engineer. What exists between tear down and do nothing? A world of possibilities. I am a preservation carpenter. I am privileged to have worked with some wonderful homeowners (and many less than!). When they are really committed to the project, wonderful things can happen. In this example, and architect had been retained, but facts on the ground presented themselves as we tore into the building that actually made it more desirable to abandon the 1920's remodeling to an "open concept" and replace the walls as they had been built in 1817. The structure of the house had been severely compromised by the "opening up" of the rooms. Who'da think? There was a 7" sag in this poplar summer-beam. It is the attic floor. It got a steel I-beam dividing it into two half-spans. The second floor framing was all sistered, and four steel columns support the deck. The first floor framing was entirely replaced, and eight footings for posts to support it were added in the basement. A new ledger was bolted to the masonry walls front and rear. The end result: This work also added three new full baths, reframed the entire roof (from beneath, as the standing seam metal roofs were only 10 years old). No kitchen work (except paint, new disposal, some plumbing repairs to tie in to the rest of the house, as that was completely new). The finishes included some very nice touches; Central A/C, keeping the old hot-water radiators; Original windows kept, weatherstripped with spring bronze and new locks; millwork to match original profiles; the old first floor boards all were carefully taken up, re-milled, and re-installed with some new reclaimed heart pine worked in. The second and attic floors were retained in place and just cleaned and waxed. We were able to pull this house back from the brink, literally. It was collapsing in the very center. All this was accomplished for 1/3 the cost of the house. That made good economic sense for the homeowners (and the historic tax credit doesn't hurt either). The house is in a village that is entirely a National Historic _Lamdmark_ district. And the work had to be approved for its authenticity and appropriateness. So even this level of gutting/restoration to an authentic prior appearance _can be done_ if it's carried out by thoughtful and skilled people. Banish the thought from your head that "it can't be that bad" because it probably is worse. Casey Here is a link that might be useful: Photobucket of this house, others...See MoreDoing a Kitchen "Facelift" Not Remodel But Need Help
Comments (38)Sketch of new kitchen. Will be getting Executive Cabinetry in a flat slab door in white. Will post the backsplash I picked out. Still deciding about countertops. Doing Caesarstone and was going to do one of the lighter concretes but have read about lots of issues with the honed/matte finishes. Am going to try to get to local showroom this week so I can see slabs vs small samples. Still need to pick sink, faucet and hardware. Ordering new combo oven, cooktop and hood. Excited!!!...See MoreKitchen Remodel: Floor Help
Comments (26)Hmphhh... have not thought about an induction unit, since i always hear about the virtues of gas, but will definitely look into this. I agree, downdraft venting is less than ideal, but the kitchen layout really limits the stove placement, so I have to roll with the punches. And that is why your best bet may be to wait until you can redo the kitchen and create a layout that isn't a danger to anyone walking by when you're cooking. Move in. Live with it for a while. It actually looks good even if it is functionally dangerous. Putting in a downdraft or a ceiling hood will not negate the fact there is no room in back and on the side of the cooktop. In fact with young kids, please teach them to stay away when Mommy is cooking! I can't over emphasize how dangerous that cooktop on the edge of your too small island is. I can only imagine the 3 year old reaching up or even looking up just as water on the back burner boils over. Having lived through a 3-month kitchen remodel, I can assure you that it is certainly possible (though we had only one college-aged kid in the house at the time). We did ours in the summer, and did a lot of cooking on the grill I actually did a kitchen remodel many years ago with a 3 year old and I was pregnant with my second child. I laid kitchen tile, painted, and helped hubby hang our Ikea cabinets. We lived with our fridge in the living room and a hot plate for almost 3 months. Oh and our barbecue out back which meant we had to walk around the house to get to. While not the best thing, it is certainly doable and better than putting lipstick on your kitchen when the whole kitchen really needs to be reworked to be safe and functional. There seems to be plenty of prep area to the right of the stove, and tons of counter space all around. The only major functionality issue is the venting, but I will be including a potential solution in my improvements plan. Prepping is done normally next to a sink so you can wash and cut items. However the functionality issue isn't only the venting. It's the fact there is NO counter behind the cooktop or to the left of the cooktop. Think of having a pot there and someone brushing past. Think of someone standing behind the cooktop and grease etc spattering. I could go on and on. It's dangerous! And yes, even your wall oven is not safe. You take food out of the oven and then where do you put it? Now imagine taking food out and your 3 year old running behind you as you pivot to put the hot cassorole down. Live with what you have so far. Wait. Just be extra cautious and save money for now. Then when you're ready to redo, post your plan and let the experts here create a kitchen plan that will truly give you functionality for years to come....See Moresheloveslayouts
last yearSophia
last yearsheloveslayouts
last yearlast modified: last yearSophia
last yearSophia
last year3onthetree
last yearSophia
last yearsheloveslayouts
last year3onthetree
last yearlast modified: last yearSophia
last yearsheloveslayouts
last yearSophia
last yearsheloveslayouts
last yearSophia
last yearsheloveslayouts
last yearSophia
last yearemilyam819
last yearSophia
last yearSophia
last yearSophia
last yearSophia
last yearemilyam819
last yearemilyam819
last yearSophia
last yearemilyam819
last yearSophia
last yearSophia
last yearJen g
last yearSophia
last yearSophia
3 months agolast modified: 3 months agocpartist
3 months agoSophia
3 months agolast modified: 3 months agoSophia
3 months agolast modified: 3 months agoSophia
3 months agoknlundeen
3 months agoJenny
3 months agoJohn 9a
3 months agoSophia
3 months agoJenny
3 months agoSophia
3 months agorebasheba
3 months agolast modified: 3 months agoSophia
3 months ago
Related Stories

KITCHEN DESIGNHow to Map Out Your Kitchen Remodel’s Scope of Work
Help prevent budget overruns by determining the extent of your project, and find pros to help you get the job done
Full Story
KITCHEN DESIGNRemodeling Your Kitchen in Stages: Planning and Design
When doing a remodel in phases, being overprepared is key
Full Story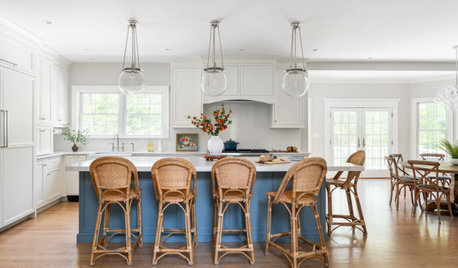
LATEST NEWS FOR PROFESSIONALS9 Kitchen Remodeling Trends Everyone Should Know About Now
See the latest on open floor plans, cabinet colors, pro hiring and more from the 2024 U.S. Houzz Kitchen Trends Study
Full Story
DATA WATCH9 Kitchen Remodeling Trends Everyone Should Know About Now
See the latest on open floor plans, cabinet colors, pro hiring and more from the 2024 U.S. Houzz Kitchen Trends Study
Full Story
KITCHEN WORKBOOKNew Ways to Plan Your Kitchen’s Work Zones
The classic work triangle of range, fridge and sink is the best layout for kitchens, right? Not necessarily
Full Story
REMODELING GUIDESPlanning a Kitchen Remodel? Start With These 5 Questions
Before you consider aesthetics, make sure your new kitchen will work for your cooking and entertaining style
Full Story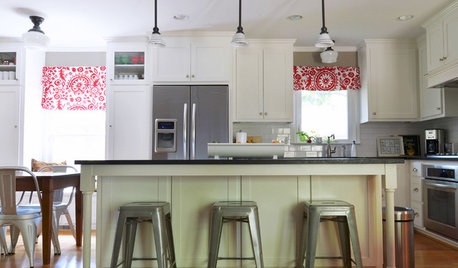
ECLECTIC HOMESMy Houzz: Kitchen Remodel Unifies a 1950s Texas Ranch House
A budget-minded couple seamlessly mix modern upgrades with vintage decor in Dallas
Full Story
KITCHEN DESIGNModernize Your Old Kitchen Without Remodeling
Keep the charm but lose the outdated feel, and gain functionality, with these tricks for helping your older kitchen fit modern times
Full Story
REMODELING GUIDES5 Trade-Offs to Consider When Remodeling Your Kitchen
A kitchen designer asks big-picture questions to help you decide where to invest and where to compromise in your remodel
Full Story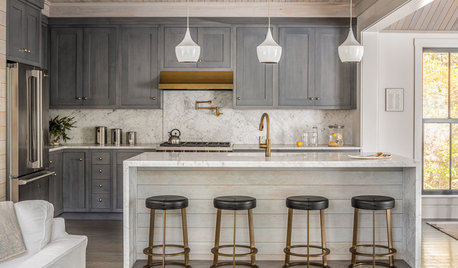
REMODELING GUIDESRemodeling Your Kitchen in Stages: The Schedule
Part 3: See when and how to plan your demo, cabinet work, floor installation and more
Full Story


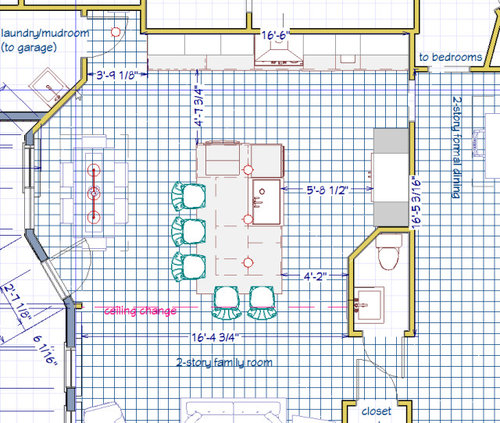

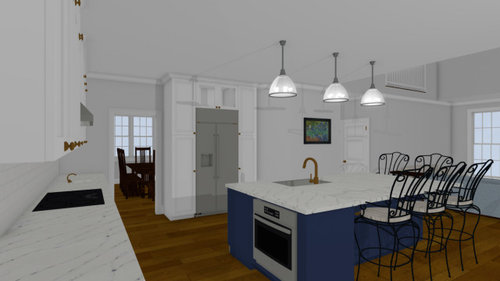
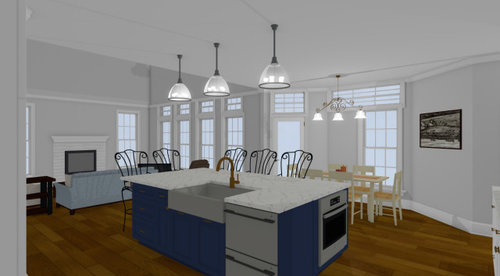
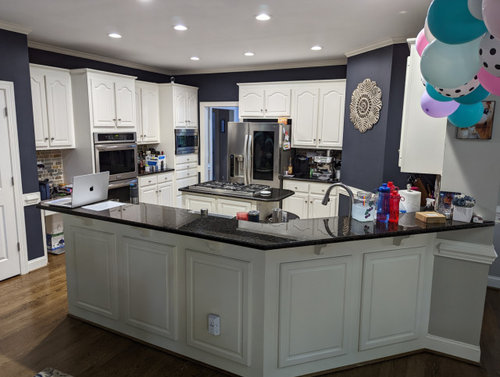
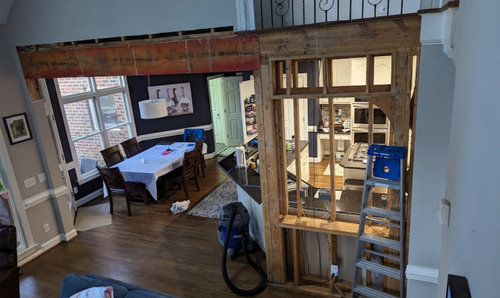
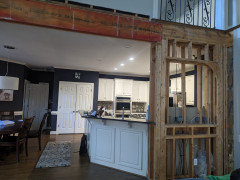
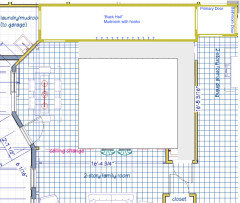
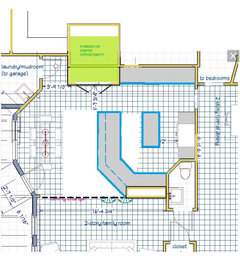

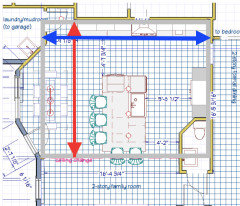


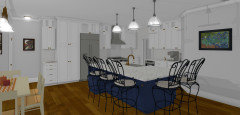


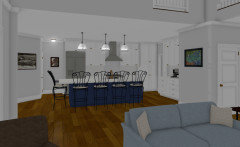
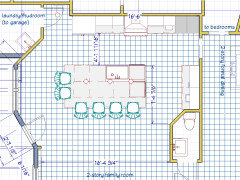
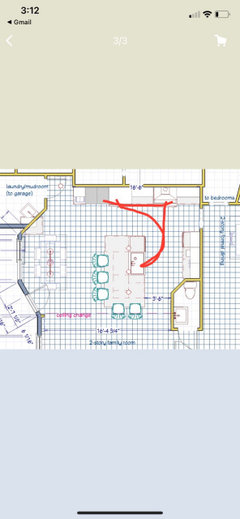
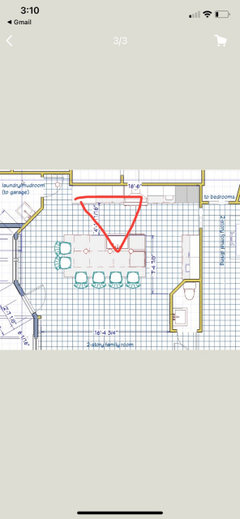
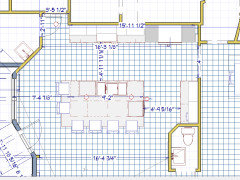
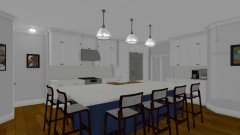
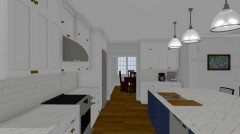
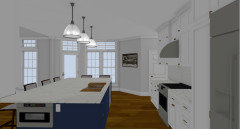
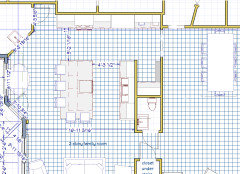

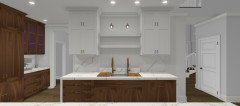
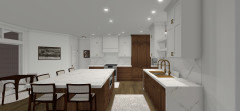

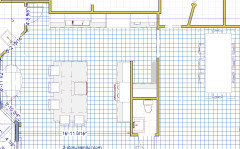


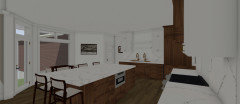

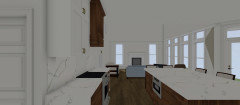




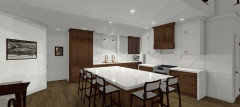

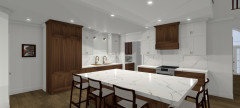
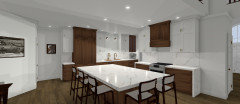




SophiaOriginal Author