Help with bathroom/closet layout in remodel
Mary J
2 years ago
Featured Answer
Sort by:Oldest
Comments (12)
Patricia Colwell Consulting
2 years agoanj_p
2 years agoRelated Discussions
Bathroom remodel layout help
Comments (3)I like the floor plan you have. If you to put a 3 X 5 shower with the 5 ft along the wall with the door and one longer vanity in instead of two vanities you would only have a 3 foot 10 inch foot wide aisle between the shower and vanity. I like the open arrangement you have now with two sinks and I think the shower sounds great. If you wanted more tub access, perhaps you could cut back the vanity next to the tub by a foot and make the tub ledge extend over to the vanity in that area and use it as a seat to get in and out of the tub. Perhaps your ledge is already big enough to sit on and you could drop your half wall a couple more inches....See Morehelp with bathroom/bedroom/closet layout
Comments (16)Hopefully whoever is drawing your plans can help with the code stuff. There are some here that are good with that stuff. I'm not one of them, but I have picked up some stuff reading here. I think if you prefer the style where the closet is accessed through the bath, then I would definitely try for a door to the toilet. I would keep it in the footprint of the old hallway as you drew, but nudge the bottom wall down even with the bedroom wall to get 60 inches. Leave the shower as is. Consider having the door open into the bedroom so it doesn't interfere with the WC door, or consider a pocket door. You could also use lateral hinges, and that opens the option of designing the door to blend with the wall for a hidden room look. I think you should reconfigure the closet a bit too. Only 12 inches between hanging rows will almost certainly not be enough to allow access to the back half of the rows. I'd guess you might get away with it for shallow rows, but I think 48 inch rows will need more space. Since narrow doorways are 24 inches, I'd guess that would be a decent minimum, but 30-36 would probably be more comfortable. I really haven't read much about closets though. Hopefully someone with some insight will be able to comment. Those windows make things interesting! I sense you are having the same issues I did trying to design around them, though I think it can be done....See MoreBathroom and closet remodel - design help needed
Comments (0)Hi, we are remodeling our master bathroom / walk in closet and are looking for ideas and opinions. I have attached the layout of the bathroom as well as a blank one. The curved shower wall is glass block and does protrude into the bedroom. We are thinking of a glass shower and stand alone tub. The closet has the standard pole and shelf design. It does not work terribly well. We are thinking of a wooden shelf/drawer design. We would also like to add a double sided, sealed, gas fireplace between the bath and bed rooms. If we can't make it work we will do a single sided in the bedroom. We can move the doorways but would like to keep the walls in the same locations. We would love to hear your ideas....See MoreHelp w/ Layout in Bathroom Remodel
Comments (4)Amy, Did you see this story from Houzz a few days ago? [A Classic Bathroom Worth Losing A Closet For.[(https://www.houzz.com/magazine/a-classic-bathroom-worth-losing-a-closet-for-stsetivw-vs~106511896) I think they did a great job incorporating many of the ideas that Tackykat mentioned. I'd see if your size and layout comes close to this square footage. Also, can you say why you want a separate tub and shower? How often do you take baths? Are there bath tubs in the bathrooms on the other floors of your house? Could you just make do with a walk in here? Also, will the bathroom be accessed from the master or from the hallway, or both? I recently saw a condo that had a nice bathroom accessible from both the master and the hallway and the layout was done in a way that a pocket door could separate just the toilet and sink from the rest of the bathroom making it both a powder room and/or master bath. I wonder if you could do something like that here....See More3onthetree
2 years agoMary J
2 years agoMary J
2 years agoMary J
2 years agoMary J
2 years agoemilyam819
2 years agoMary J
2 years agoMary J
2 years ago
Related Stories

BATHROOM DESIGNRoom of the Day: A Closet Helps a Master Bathroom Grow
Dividing a master bath between two rooms conquers morning congestion and lack of storage in a century-old Minneapolis home
Full Story
REMODELING GUIDESBathroom Workbook: How Much Does a Bathroom Remodel Cost?
Learn what features to expect for $3,000 to $100,000-plus, to help you plan your bathroom remodel
Full Story
BATHROOM DESIGN14 Design Tips to Know Before Remodeling Your Bathroom
Learn a few tried and true design tricks to prevent headaches during your next bathroom project
Full Story
BATHROOM DESIGN10 Things to Consider Before Remodeling Your Bathroom
A designer shares her tips for your bathroom renovation
Full Story
BATHROOM COLOR8 Ways to Spruce Up an Older Bathroom (Without Remodeling)
Mint tiles got you feeling blue? Don’t demolish — distract the eye by updating small details
Full Story
4 Easy Ways to Renew Your Bathroom Without Remodeling
Take your bathroom from drab to fab without getting out the sledgehammer or racking up lots of charges
Full Story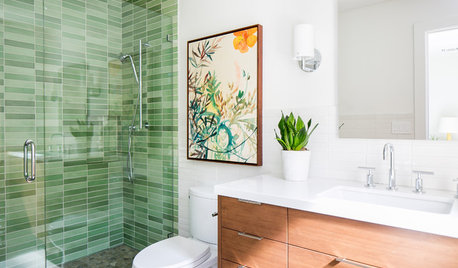
BATHROOM DESIGNTry These Bathroom Remodeling Ideas to Make Cleaning Easier
These fixtures, features and materials will save you time when it comes to keeping your bathroom sparkling
Full Story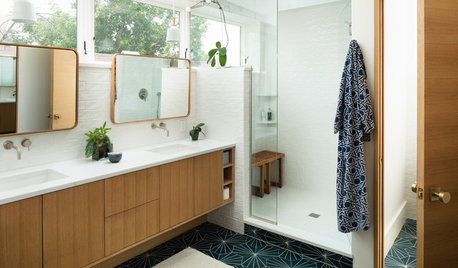
INSIDE HOUZZWhy Homeowners Are Remodeling Their Master Bathrooms in 2018
Priorities are style, lighting, resale value and ease of cleaning, according to the U.S. Houzz Bathroom Trends Study
Full Story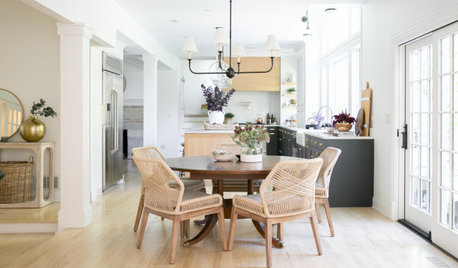
HOUZZ PRODUCT NEWS2 Things That Can Help Keep a Remodeling Project on Track
How you react to a problem can make or break a project. Being nimble and creative can ensure a positive outcome
Full Story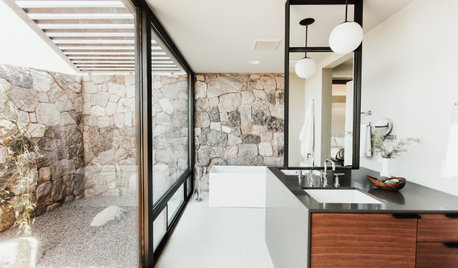
INSIDE HOUZZWhy Homeowners Are Remodeling Their Master Bathrooms in 2019
Find out what inspires action and which types of pros are hired, according to the 2019 U.S. Houzz Bathroom Trends Study
Full Story


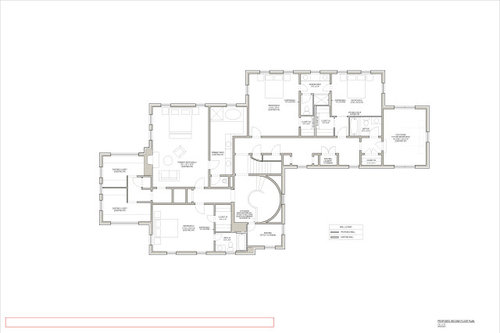





3onthetree