where should I end the wainscoting in my entryway
Cathy HN
2 years ago
Featured Answer
Sort by:Oldest
Comments (13)
cawaps
2 years agokathylawyer
2 years agoRelated Discussions
I need some ideas.... about to end a 17 year marriage; should I?
Comments (6)I'm pretty sure there is more to it than what has been said. It's almost impossible to put it all in one post. What I interpret is that he doesn't have a problem with your daughter's kids, but that if you had custody of them, he'd have to deal with your daughter, which he has washed his hands of. You seem to agree that he has cause to feel that way so at least you are on the same page there. If she's that bad that her own mother has had enough, then I feel really sorry for those kids. Yes, they will always be tied to their mother, even if you have custody. and so you have to choose between your grandkids and your husband of 17 years. OUCH! Perhaps you could seek legal advice on getting guardianship of the kids and a restraining order on her? I don't know how bad she is or if you just don't agree with her choices. But, if it's hurting your grandkids, you have to put them first. They are kids and need someone in their corner. If it has to be you, then it has to be you. If he can't deal with it, then it's unfortunate. It sounds like a real mess if there are accusations from your daughter (of what?) that your husband doesn't want to deal with. I feel like there's a lot more to it than what you've said. If he just stuck around to help raise your kids, then they are raised and now he is going to leave because you 'might' get your grandkids. It's really a no win situation....See MoreWhere should I put my Sofa & TV?
Comments (8)How many people are in your household? What else do you need to put in that room? I would consider putting the tv on the left hand wall with couch where you have the tv in your plan. Put the tv on a console so it can be turned toward the couch for better viewing. The you could have additional chairs closer to the sliding doors for more people to sit when needed....See MoreHow should I create an entry in my floor plan?
Comments (36)I don't get this house. Besides all that has been mentioned above...The front door (the main door to the house) dumps you (and visitors) into the dining room. If that were a formal dining room, seldom used, it would be odd and awkward, but it is the ONLY dining area in the house. Breakfast, lunch, dinner, kids studying, dropping book bags, school projects--all as the first thing everyone sees when they walk in. There's no place there that can stay a bit messy (like a breakfast nook). As I look at other spaces and see huge usability and interoperability issues, I think that this is, once again, a house that no one has given thought to how people live. The rooms exist like pieces in a Tetris game, not as a unified whole. Who puts a toilet next to a bed head? Who gives prime exterior wall space to a closet? Who puts the tub and the crapper in the same room ("Sorry, honey, I'm in the tub. Use another toilet.")? Why split that room into two that way? Who designs a media room with no closable door (and a bedroom right above, with no closet)? The only--only--thing that makes sense is the location of the powder room--away from the beaten path yet handy and discreet. But with a pointless pocket door. There are so many violations of Architecture 101, it amazes me....See MoreCan I Paint My Cabinets a Color Different Than My Wainscotting?
Comments (3)Well, that is certainly the easier option : ) Thanks so much for taking time to give your opinion. Would you mind answering one more question for me? If I keep all the wainscoting white (It is all through my dining room too and is the same color) should I keep the paneling in the living room white too? Right now I have the paneling painted Shoji White and it certainly is fine. Sometimes, I just want the continuity of the paneling being the same color as the rest of the wainscoting, but my house has a lot of earthy tones and not a lot of light. I feel like white (even a warm white) isn't the best color for the room, but since it is paneling maybe I could get away with it? I've tried Swiss Coffee and have looked at SW Ivory Lace thinking it would match close enough to look right, but not be too stark. Any words of wisdom on this one?...See Morearcy_gw
2 years agoLisa Caudill Designs
2 years agoSteve Grimes
2 years agoNancy R z5 Chicagoland
2 years agodecoenthusiaste
2 years agoCathy HN
2 years agoCathy HN
2 years agodecoenthusiaste
2 years agoCathy HN
2 years agolkloes
2 years ago
Related Stories

REMODELING GUIDESWhere to Splurge, Where to Save in Your Remodel
Learn how to balance your budget and set priorities to get the home features you want with the least compromise
Full Story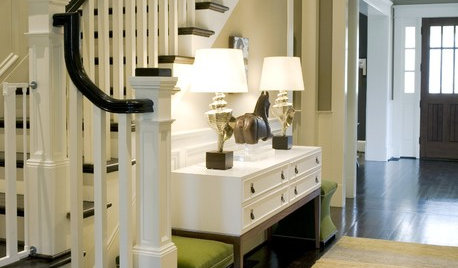
ENTRYWAYSMake the Most of Your Entryway
Whether you have a grand staircase or a tiny front hallway, you can maximize your home's entryway for beauty and usefulness
Full Story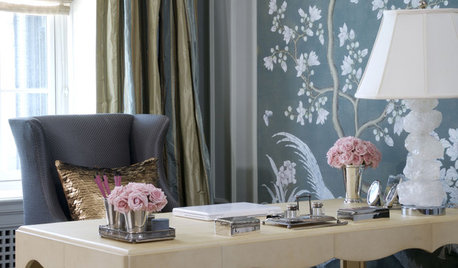
DECORATING GUIDESHand-Painted Wallpaper Brings High-End Artistry to Rooms
Exquisite papers painted in glorious detail turn blank walls into expressive canvases conjuring luxury
Full Story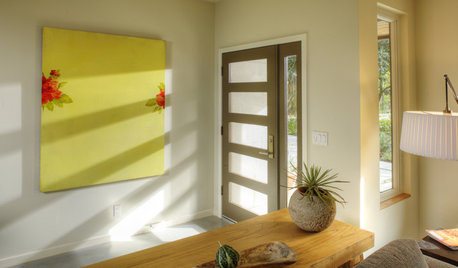
DECORATING GUIDESSmart Solutions for Nonexistent Entryways
Barely enough space to hang your hat? Front door swings past your living room couch? These remedies are for you
Full Story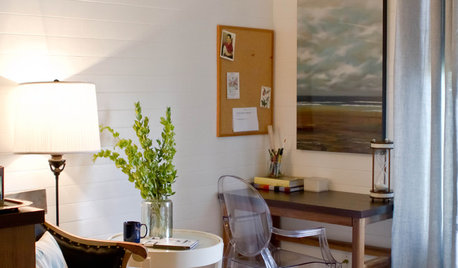
WALL TREATMENTSHorizontal Wainscoting Widens Wall Appeal
Turn beadboard or paneling 90 degrees and watch it wake up your walls in a whole new way
Full Story
THE HARDWORKING HOMEWhere to Put the Laundry Room
The Hardworking Home: We weigh the pros and cons of washing your clothes in the basement, kitchen, bathroom and more
Full Story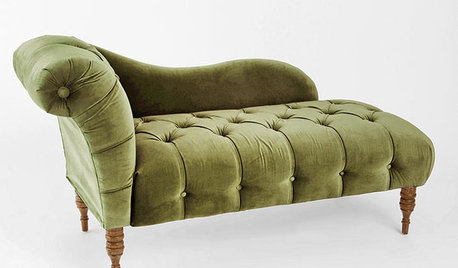
PRODUCT PICKSGuest Picks: Chic Entryway Seating
Encourage guests to remove shoes or just take a load off with one of these benches, ottomans or banquettes in the entry
Full Story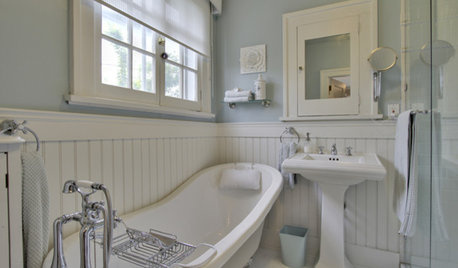
REMODELING GUIDESRenovation Detail: Beadboard Wainscoting
Tastefully protecting your walls from knocks and splashes, beadboard wainscoting is an eye-pleasing design element as well
Full Story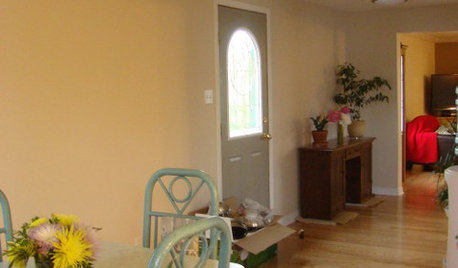
MORE ROOMSDesign Dilemma: Decorating Around an Open Entryway
How Would You Design This Narrow Space?
Full Story
BUDGET DECORATINGThe Cure for Houzz Envy: Entryway Touches Anyone Can Do
Make a smashing first impression with just one or two affordable design moves
Full Story


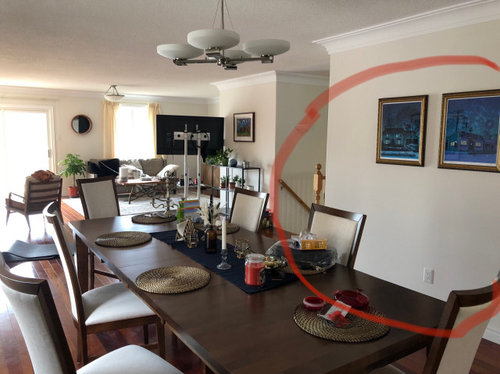
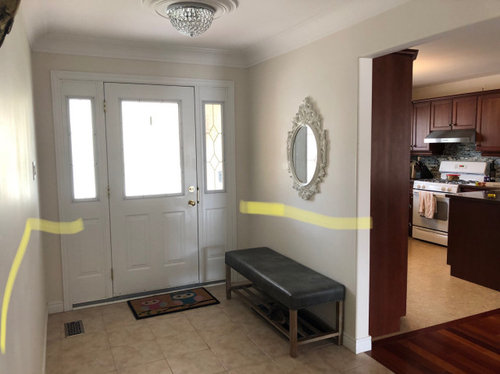
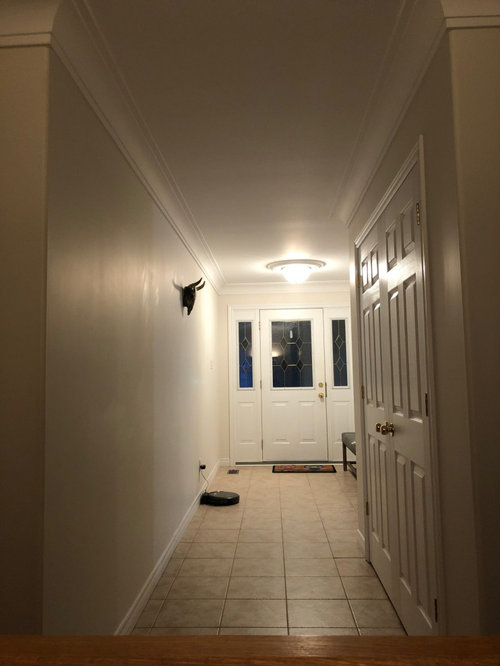
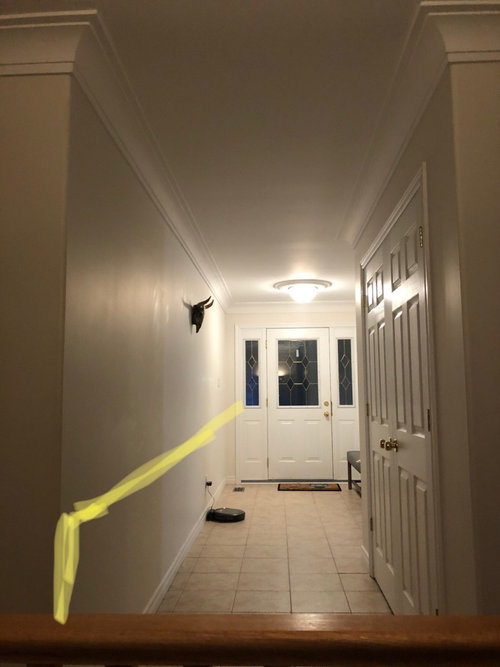
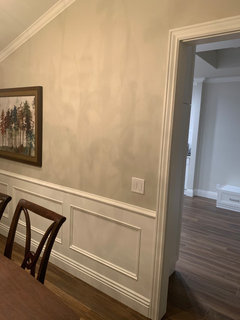
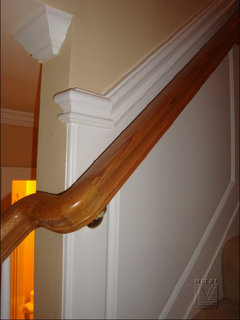
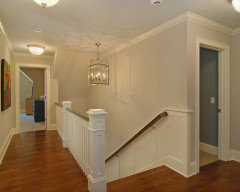


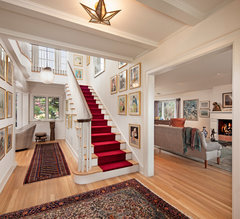





Lisa Caudill Designs