How should I create an entry in my floor plan?
M
4 years ago
Featured Answer
Sort by:Oldest
Comments (36)
M
4 years agoPatricia Colwell Consulting
4 years agoRelated Discussions
How do I include a floor/lighting plan in my message?
Comments (3)Need help right away. Some holes cut and electrician is coming soon but we are stuck on final details. I wanted to post earlier but just figured out how to insert image. Most kitchen decisions have been made and some holes cut. We have just a couple of questions for the kitchen, but we really need help in the family room. Our original plan had many more recessed cans than I show in my drawing, but it began to look like too much light, so we took out several cans. Now we have too little light in that room, but I would like advice before adding anything back into the plan. In particular, we need help lighting the dining area and the seating area. Ceilings are less than 8. Floors are light natural red oak but other surfaces are medium to dark. Cabinets are natural cherry, countertops are dark uba tuba granite, appliances are all black. Window over sink and sliding doors to deck both face east and will not have window coverings. Wide window in family room faces south with leafy shade and probably will have shutters in a light natural wood. Peninsula has a normal height countertop facing the kitchen and a 42 inch high bank of shallow cabinets facing the family room. Kitchen Feel free to comment or ask questions about my kitchen drawing, but for this thread I will focus on my family room. Family room 1) We are not sure how many general recessed lights are needed in the family roomÂhow many and where to put them? Dining table will sit at an angle on an 8Âx8Â rug. We think we need a couple of recessed cans in the "walkway" between the half-wall and the rug leading to the sliding door. This should throw some light onto the cabinets in the half-wall plus throw some general light into the dining area, but I am not sure how often I would turn them on. We also plan to put a recessed can in front of the pantry to wash the cherry doors when they are closed and to illuminate the contents of pull-out shelves. I also will probably put a recessed can in the little cubby beside the panty. This is a place to catch clutter out of sightÂa place for storing phonebooks, sorting/shredding mail, tacking up notes, etc. I donÂt plan to sit/work there, but I will need a little light to find things back in that corner. I assume these two cans will throw a little light into that end of the room. Along the west wall of the family room we will have a bank of low base cabinets to house file cabinets and shelves behind cherry doors. We will have upper cabinets along most of this wall with a cut-out space for TV. There will be "mantle" across the top of it all about 1.5 to 2 feet down from the ceiling. This end of the room is currently very dark and cave-like. We are hoping to use up-lighting along the top of this wide wall unit to bounce light onto the upper wall and ceiling. 2) We want a soft, warm light that will make this end of the room glow. Do you recommend strip lighting or fluorescent tubes? If fluorescent, what kind of bulbs would be best for up-lighting in this situation? We plan to use some of the upper cabinets for books, but we also want to light several shelves for art objects. 3) What works bestÂlights shining down from the top through a series of glass shelves or strip lighting along the front of each shelf? We will have file cabinets inside the base cabinets. I donÂt plan to spend a long time looking into these files; but when I am there, I will need to see what I am doing. 4) Do we need to put in recessed cans in front of the cabinet in order to see into the files and shelves? I really donÂt think I would turn on recessed cans in this area very oftenÂare there other alternatives? A directional accent light will shine on a large tapestry on the south wall next to the entertainment unit. We also would like some light to shine on our red oriental area rug between the chairs and the entertainment wall. 5) Can we get light into this space without interfering with the TV? 6) What kind of lighting should we have near the chairs facing the TV? Do we want any down lights in this area? Should we look for floor/table lamps instead? I donÂt want tall lamps, however, that will block the line of sight to the entertainment wall or to the tapestry. Suggestions? 7) Most challenging is the dining table. We think we want to put the table at an angle as this feels more open to us, but I am not sure that the table will always remain in this location. I worry about cans or ceiling fixtures that will lock us in to one arrangement. Track lighting would be more flexible, but I am not sure it would look right with our low ceilings. Also, as people look from the kitchen toward that end of the room, I want them to see the pendants and the art on the wall beyond the table. I am afraid a hanging track or fixture will interfere with that view. At the same time, I want to put good quality light onto the table and the people sitting there. I am reluctant to attach a fixture on or a little below the ceiling, but I am afraid recessed cans alone would be either too bright or produce too much shadow. There is no good place for a sconce or floor lamp near the table. 8) Do you think that we could get enough ambient fill light if we were to shine wall-washing lights onto light wood shutters over the south window? Do we need more general recessed light all around the table? Any other suggestions?...See Morehow should i transition the entry tile to hard wood
Comments (8)you don't have to go w/hex,,,i was just showing you the pics on how to blend. you could do marble, or travertine, slate, porcelain,, you already have plain white tile. you're redoing it? but 12x12 is dated, and 12x24 is meh,,,that slate tile in the herringbone is nice. we know that's not dated since you find it in 18th century Europe. Hex has been around since mid century in home design, so, I don't think that's going anywhere. And mcm is on a comeback. just pick something you like that looks good. don't worry about the buyers in a few years. with the stuff I see in homes that get bought, some hex tiles aren't going to deter anyone!...See MoreWhat color tile should I use on Mudroom/friend entrance flooring
Comments (1)I would go with something close in color to the background of the laundry tile. Using that for all the small areas in question will keep it less choppy....See MoreShould my foyer and entryway half bath have the same flooring?
Comments (5)I think it's OK to have the half bath tiled and the foyer wood. If, however, you're thinking about two different types of wood, two different types of tile or wood next to LVP, then no....See Morebpath
4 years agoashtonchic
4 years agoMark Bischak, Architect
4 years agoM
4 years agojust_janni
4 years agobpath
4 years agobpath
4 years agoUser
4 years agogirl_wonder
4 years agolast modified: 4 years agoremodeling1840
4 years agoashtonchic
4 years agoPatricia Colwell Consulting
4 years agoDesign Interior South
4 years agoMark Bischak, Architect
4 years agoRappArchitecture
4 years agocpartist
4 years agoLindsey_CA
4 years agoM
4 years agoUser
4 years agolast modified: 4 years agoArchitectrunnerguy
4 years agoRonny
4 years agoL thomas
4 years agogirl_wonder
4 years agolast modified: 4 years agosuezbell
4 years agoDesign Interior South
4 years agoroccouple
4 years agomononhemeter
4 years agoRappArchitecture
4 years agotatts
4 years agoMark Bischak, Architect
4 years agojust_janni
4 years ago- Emily H4 years ago
Mark Bischak, Architect
4 years ago
Related Stories

DECORATING GUIDESHow to Create Quiet in Your Open Floor Plan
When the noise level rises, these architectural details and design tricks will help soften the racket
Full Story
DECORATING GUIDES15 Ways to Create Separation in an Open Floor Plan
Use these pro tips to minimize noise, delineate space and establish personal boundaries in an open layout
Full Story
REMODELING GUIDESThe Open Floor Plan: Creating a Cohesive Space
Connect Your Spaces With a Play of Color, Materials and Subtle Accents
Full Story
ARCHITECTUREDesign Workshop: How to Separate Space in an Open Floor Plan
Rooms within a room, partial walls, fabric dividers and open shelves create privacy and intimacy while keeping the connection
Full Story
LIVING ROOMSLay Out Your Living Room: Floor Plan Ideas for Rooms Small to Large
Take the guesswork — and backbreaking experimenting — out of furniture arranging with these living room layout concepts
Full Story
REMODELING GUIDES10 Things to Consider When Creating an Open Floor Plan
A pro offers advice for designing a space that will be comfortable and functional
Full Story
ARCHITECTURE5 Questions to Ask Before Committing to an Open Floor Plan
Wide-open spaces are wonderful, but there are important functional issues to consider before taking down the walls
Full Story
DECORATING GUIDESHow to Combine Area Rugs in an Open Floor Plan
Carpets can artfully define spaces and distinguish functions in a wide-open room — if you know how to avoid the dreaded clash
Full Story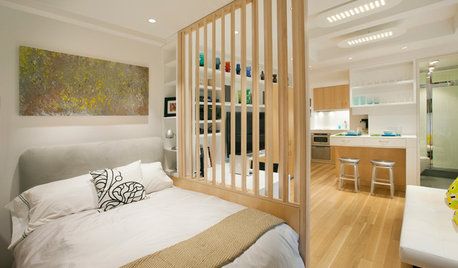
DECORATING GUIDES12 Ways to Divide Space in an Open Floor Plan
Look to curtains, furniture orientation and more to define areas that lack walls but serve multiple functions
Full Story
DECORATING GUIDESHow to Use Color With an Open Floor Plan
Large, open spaces can be tricky when it comes to painting walls and trim and adding accessories. These strategies can help
Full Story


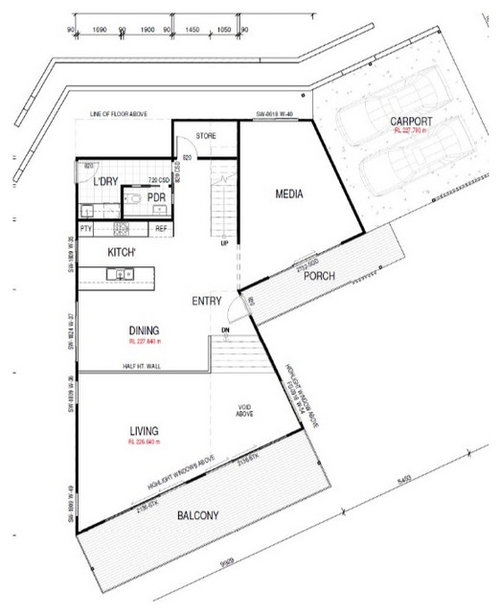
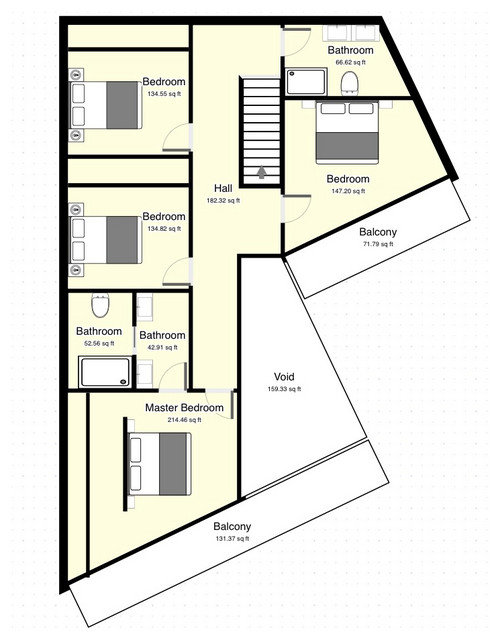
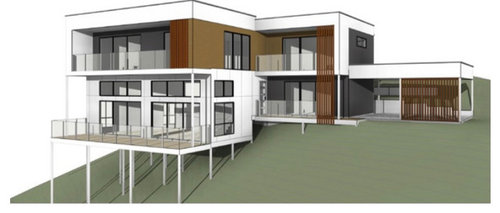

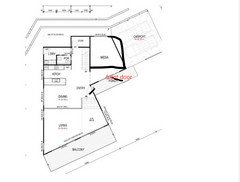





MOriginal Author