Remodeling entire ground floor of old home. Feedback on flow?
Michelle Sokol
2 years ago
last modified: 2 years ago
Featured Answer
Sort by:Oldest
Comments (19)
Michelle Sokol
2 years agoRelated Discussions
Kitchen Remodel - Feedback on Proposed Layout?
Comments (36)kksmama - I am really liking this layout also. I never thought I'd be able to have an island centered on a large range in this kitchen and am thrilled that it might work. I think I agree about the prep sink being on the island. One good thing about my clean up sink now is I can face people at the peninsula when I'm washing and prepping food, and I'd still be able to do that if the prep sink is here. I'm willing to sacrifice some storage space under the island to allow an 18" overhang on 2 sides so I can fit 4 seats there. Prep space and seating are my main priorities for the island. I'll draw it tonight when I have access to my computer. Sena - I love, love the drawing. Thank you! I will definitely consider a narrow oval table for the banquette. I usually prefer rectangle or round tables, but the oval will probably work better here - more table space than round and doesn't have sharp corners to bang into. Great idea! I'm wondering, if I put the prep sink in the island, 1) where do you think the fridge should go on the DR wall - near the doorway or closer to the range, and 2) which direction should the prep sink face - the fridge/pantry or range wall (I'd like 3 stools facing the range if possible so I'm thinking this may affect placement of sink)?...See MoreCan I get some feedback on cabinet ideas for 1908 home?
Comments (30)I was happy with the end result of the Barker cabinets. I thought they looked good and the finish seems to be very good--no damage in the year or so we had them. I actually saw them again when we visited (sold the house to a friend) and they still looked new at the two year mark. We had one place where edge banding, trim and cabinet met and the colors were not quite right. My GC made it work with some extra cover panel or something. The drawers opened and closed beautifully. My GC grumbled a bit about the door sizing and it being difficult to adjust them perfectly, but again he made it work. (He was a carpenter before he became a GC and made my bathroom vanities for me, but wouldn't do a full kitchen because of arthritis). The countertop is honed marble. I wanted a light color and Dh and I both really liked the looks of marble. I tried to find a more sensible substitute but we were never really happy with any of the other options and everything else was actually more expensive than Carrara marble--which was dirt cheap for us, almost as cheap as IKEA butcher block. We decided that we would be okay with scratches and etches. (Also Carrara can be rehoned in place, which reassured us that if we needed to make it look new for resale purposes we could) I loved that sink. It's the kohler stages 45. I wanted a second sink, mostly for the rest of the family to wash hands and get water to drink, but could not fit one in. The stages with two faucets filled that need nicely and functioned beautifully for food prep, etc. I think for induction you want a dedicated circuit and 40 amps? The appliance forum here would have the answer or someone else may chime in. I just know that out of all the great things in my kitchen, my induction range is the one I miss the most. And yes cast iron works. Anything that a magnet sticks to will generally work with induction. edited to add:. Thanks for your kind words. My kitchen was awesome due to the generous and knowlegdgable people here....See MoreKitchen Remodel - flow issue
Comments (21)Kathy M, if you are opening the space and extending the island into the dining/living space, then using the same flooring throughout makes the space more cohesive, less choppy, improves "flow", etc. 2.85 feet distance from edge of island to edge of cabinets is terribly tight and doesn't allow much room for anyone to get by a seated person....See MoreFloor Plan Feedback (Center Hall Cottage Remodel)
Comments (41)homechef59 - Yes the idea of adding the second story has been run by a professional who came out to check the load bearing walls etc. Every piece of molding has been painstakingly removed so it can be striped of 10 layers of paint and used again once walls go back up. The house is lovely but it isn't quite worth blowing out the entire structure and reprogramming the space. If I were to do that I would certainly do things differently but as it is I'm attempting to move as few walls as possible. All of the fireplaces are staying just as they are. cpartist - I hadn't considered bumping out the wall in her room. That could definitely work. I'll measure out once I'm back at the. In your revised plan you moved the MB door closer to the opening of the front door and I'm really trying to avoid it unless I can shield it from the front door in some way. In the MB/Bath there is a double sided fireplace where you suggest putting the wall of closets. The wall of closets could work for her space so I'll ask her what she thinks about it. Thank you! I'm actually trying to be fairly kind to the current structure of the house by not gutting the whole thing which has been suggested by numerous professionals who've come to give me bids etc. Aso, not every house is worth the large investment of a total gut which I don't think is supported by comps. tartanmeup - Definitely going to attempt to come of with a less congested space plan for the back area. I think cpartist's approach of moving that wall would work as well as shopping37's approach of closing off the mudroom. I'll make a few revisions and post those ideas. decoenthusiaste - Lots of info to consider. You read the workstation correctly. There's a large monitor at my desk along with speakers/monitors but thankfully it is temporary. Having a window directly behind my monitor is functional for what I do for a living but it will be eventually moved elsewhere. Still trying to land on the best arrangement for the back area of the house. I hope not to die there! LOL I just don't plan on ever selling it. I REALLY appreciate you all challenging my ideas. It creates internal tension but the resulting thoughts/questions are helpful and I posted here for just that sort of "gut-check". I consider this homework but I promise you I'm going to hire someone who does this for a living and take their recommendations seriously....See MoreHU-187528210
2 years agoPatricia Colwell Consulting
2 years agoMichelle Sokol
2 years agoMichelle Sokol
2 years agoroarah
2 years agoroarah
2 years agolast modified: 2 years agoMichelle Sokol
2 years agoMichelle Sokol
2 years agochiflipper
2 years agoMichelle Sokol
2 years agoEmily L
2 years agomjlb
2 years agoJ Steel
2 years ago
Related Stories

REMODELING GUIDESHow to Remodel Your Relationship While Remodeling Your Home
A new Houzz survey shows how couples cope with stress and make tough choices during building and decorating projects
Full Story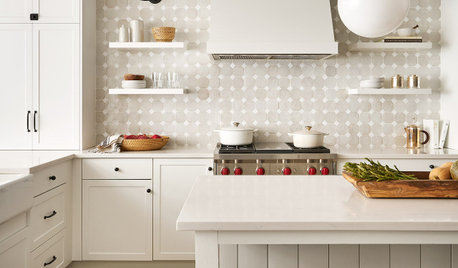
TRADITIONAL HOMESHouzz Tour: 1960s Home Remodel Marries Old and New
For this Chicago addition and refresh, an interior designer balances splurges and saves
Full Story
MOST POPULARContractor Tips: Top 10 Home Remodeling Don'ts
Help your home renovation go smoothly and stay on budget with this wise advice from a pro
Full Story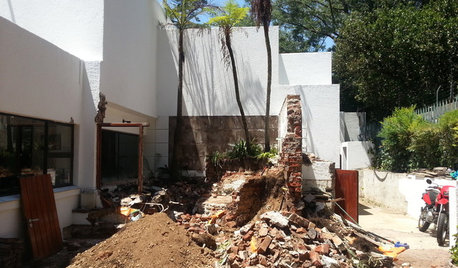
GREEN BUILDINGHow to Donate or Recycle Home Remodeling Materials
Cut greenhouse gas emissions, ease landfill loads and give back to neighbors with an eco-friendly approach to renovation
Full Story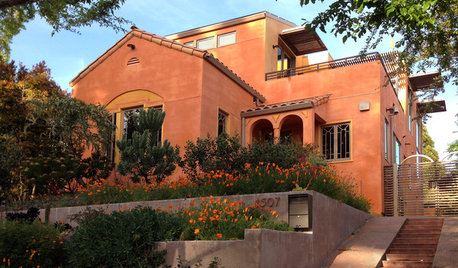
HOUZZ TOURSHouzz Tour: Stunning Rooftop Deck Tops a Totally Remodeled Home
An overhaul of this Berkeley home includes new landscaping, a sunny home office, 2 bedrooms and a rooftop entertainment space
Full Story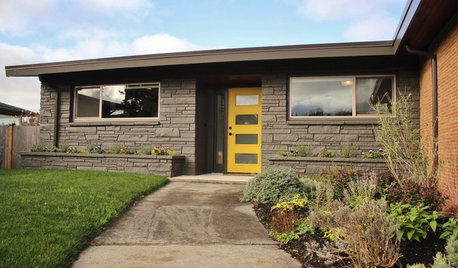
HOUZZ TOURSMy Houzz: A Midcentury Home’s Remodel Lets a Family Breathe
By overhauling the layout and saving on finishes, a Seattle family gets the home it has always wanted
Full Story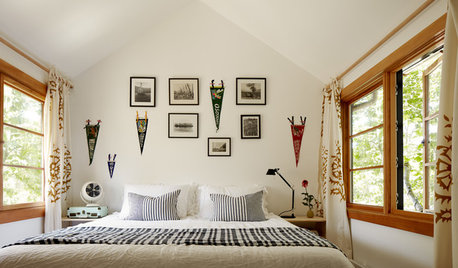
ECLECTIC HOMESHouzz Tour: Remodel Celebrates Northwest Home’s Vintage Style
A creative couple brings back the original charm of a 1920s home and makes it a guesthouse and studio
Full Story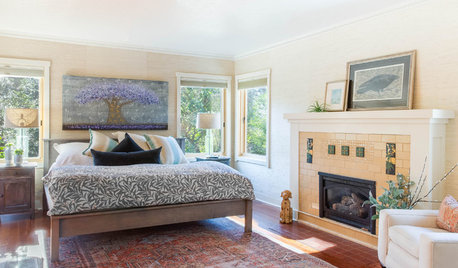
BEFORE AND AFTERS100-Year-Old Craftsman Home’s Master Suite Lightens Up
A designer balances architectural preservation with contemporary living in this Northern California remodel
Full Story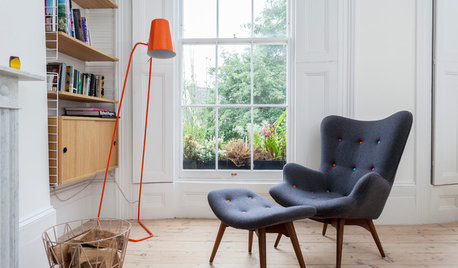
FLOORS10 Ways to Make the Most of Your Home’s Original Floors
Save yourself the cost of replacing your old floorboards with these tips for a new finish
Full Story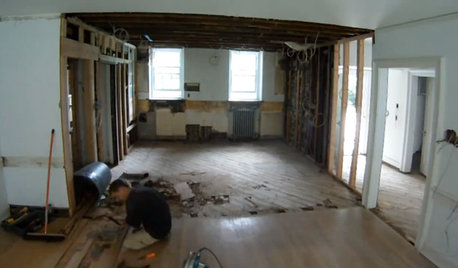
REMODELING GUIDESWatch an Entire Kitchen Remodel in 3½ Minutes
Zip through from the gutting phase to the gorgeous result, thanks to the magic of time-lapse video
Full Story






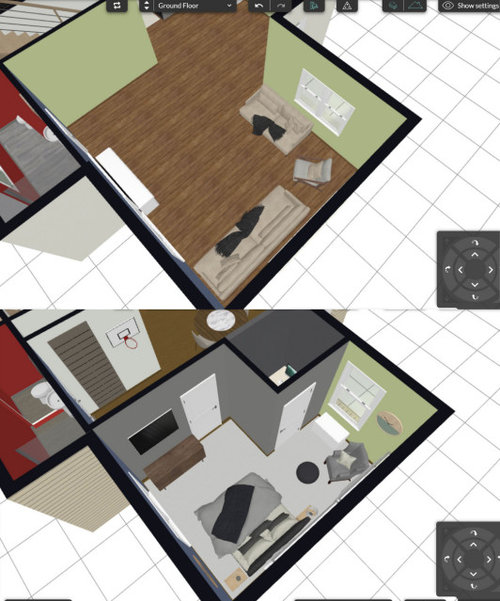
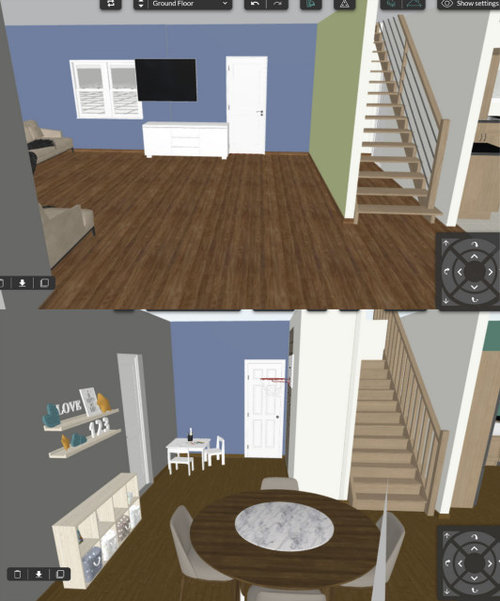




Michelle SokolOriginal Author