Kitchen Remodel - flow issue
Katherine A
5 years ago
last modified: 5 years ago
Featured Answer
Sort by:Oldest
Comments (21)
Ig222
5 years agoCLC
5 years agoRelated Discussions
Kitchen remodel in progress Paint Issues
Comments (3)HDF is high density fiberboard as opposed to medium or low density fiberboard. As klem1 wrote, those gaps are excessive and should have been remedied by the manufacturer. Reason number one is any kind of fiber board is susceptible to moisture damage(swelling to start) and those cracks can be the start. HDF and MDF are my last choice for cabinets in moist rooms for that reason alone....See MoreKitchen remodel issue
Comments (17)Hello Caitlin Spaulding, Here's an option. Have a tile guy cut your tile where you want to make the changes, have him cut straight through the diagonal to give you a straight edge where needed. Then select a coordinating not matching tile of a large size - say 18x24 or 12x24 to create a border framing the new area. Then select another tile that coordinates not matches with the border and the original tile. That will allow you to keep as much of that 80% tile without trying to scab in a match. Karen...See MoreFirst Remodel (Kitchen & Baths) due to cast Iron Pipe Issues
Comments (6)Some insurance companies are easier to work with than others. None are generous with funding. Most insurance payouts don’t even cover the actual costs of the damage. Unless you hire a public adjuster. Any upgrades will have to be sourced from savings or a home improvement loan. Be careful with your want lists! Remodeling is FAR more expensive than the TV shows would have you believe. I’d suggest working with an experienced design professional to help you with your wish lists and the home’s possibilities. Some homes are amazing behind some pretty awful decor. Some homes already have wonderful vintage elements that are worth preserving and working with. There’s a lot to know, and having help makes it more enjoyable and easier for you both. Good luck!...See MoreKitchen cabinet issues following remodel
Comments (14)We had built-in, closets, and cabinets done in our bedrooms with a different company. All custom built. And they have been absolutely perfect. Not a single issue, not even with alignment. So comparing the two with our kitchen… It’s really frustrating. The contractor did come over yesterday and looked at everything and promised to fix everything. But this will be about the 4th or 5th time we’ve had to have them come back. I honestly don’t know exactly how much the cabinets were because it was all rolled up into the cost of our kitchen. But the kitchen itself - not including appliances- was over 100k. I’m sure many people pay a ton more than that even, but for us, this was huge....See MoreUser
5 years agoUser
5 years agoAglitter
5 years agolast modified: 5 years agozmith
5 years agorinked
5 years agokim k
5 years agochocolatebunny123
5 years agozmith
5 years agopartim
5 years agolast modified: 5 years agoKatherine A
5 years agoKatherine A
5 years agorinked
5 years agoOak & Broad
5 years agoKatherine A
5 years agocpartist
5 years ago
Related Stories

INSIDE HOUZZWhat’s Popular for Kitchen Islands in Remodeled Kitchens
Contrasting colors, cabinets and countertops are among the special touches, the U.S. Houzz Kitchen Trends Study shows
Full Story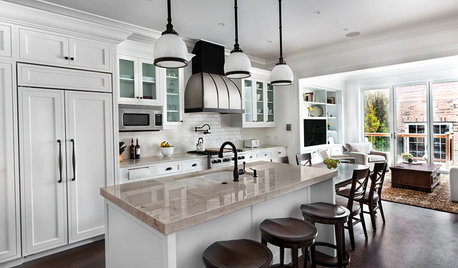
KITCHEN OF THE WEEKKitchen of the Week: Good Flow for a Well-Detailed Chicago Kitchen
A smart floor plan and a timeless look create an inviting kitchen in a narrow space for a newly married couple
Full Story
KITCHEN DESIGNKitchen Remodel Costs: 3 Budgets, 3 Kitchens
What you can expect from a kitchen remodel with a budget from $20,000 to $100,000
Full Story
REMODELING GUIDES5 Trade-Offs to Consider When Remodeling Your Kitchen
A kitchen designer asks big-picture questions to help you decide where to invest and where to compromise in your remodel
Full Story
KITCHEN DESIGNRemodeling Your Kitchen in Stages: Planning and Design
When doing a remodel in phases, being overprepared is key
Full Story
KITCHEN DESIGNModernize Your Old Kitchen Without Remodeling
Keep the charm but lose the outdated feel, and gain functionality, with these tricks for helping your older kitchen fit modern times
Full Story
INSIDE HOUZZTop Kitchen and Cabinet Styles in Kitchen Remodels
Transitional is the No. 1 kitchen style and Shaker leads for cabinets, the 2019 U.S. Houzz Kitchen Trends Study finds
Full Story
KITCHEN DESIGNCottage Kitchen’s Refresh Is a ‘Remodel Lite’
By keeping what worked just fine and spending where it counted, a couple saves enough money to remodel a bathroom
Full Story
KITCHEN OF THE WEEKKitchen of the Week: A Designer Navigates Her Own Kitchen Remodel
Plans quickly changed during demolition, but the Florida designer loves the result. Here's what she did
Full Story
KITCHEN DESIGNHow to Map Out Your Kitchen Remodel’s Scope of Work
Help prevent budget overruns by determining the extent of your project, and find pros to help you get the job done
Full Story


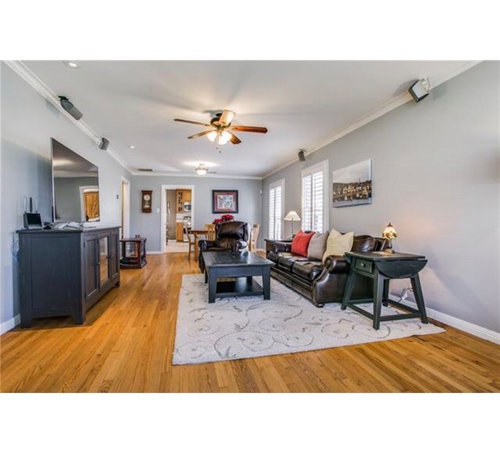
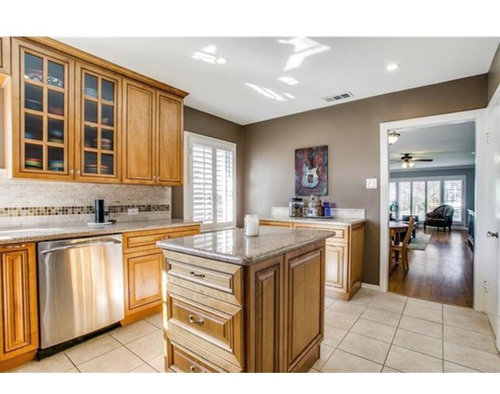
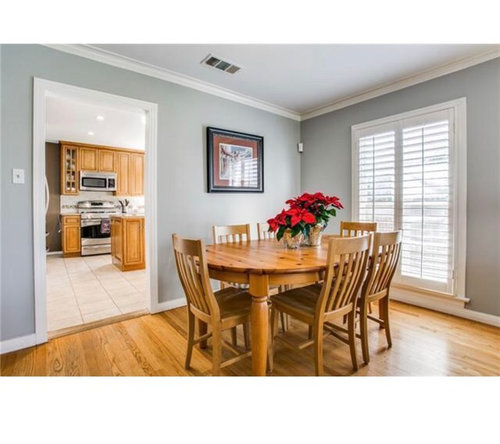
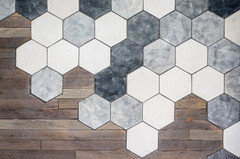
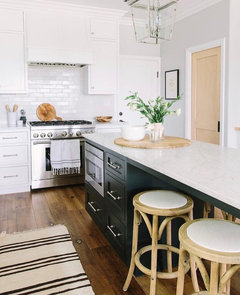
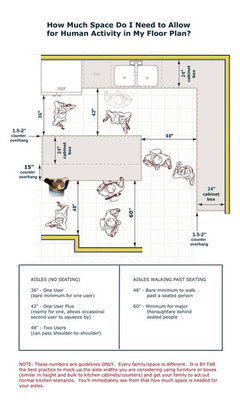
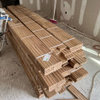

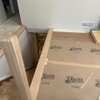

Sina Sadeddin Architectural Design