Can I get some feedback on cabinet ideas for 1908 home?
Tracey E
6 years ago
Featured Answer
Sort by:Oldest
Comments (30)
Related Discussions
would love some feedback on house plans
Comments (25)It can take a lot of time to learn about the choices available, and then make the choice. Then order, wait for delivery, sometimes wait for the installation. Right there is one reason for knowing what you want before the build begins -- if you want an item x in mocha, it's better to know in advance that it might take 3 months before it can be delivered. Unfortunately, even in the best of plans, there can be totally unforeseen delays from late delivery, unexpected weather, unavailable work crews, or even theft [which can take time to replace the stolen material]. But with pre-planning, at least the crew won't be sitting around waiting for you say which faucet you want. You will have last minute decisions in approving the color/size/cut of stone or brick should you be using those items, for the reason that samples are always approximations and you won't know what you get until you get it. However, stone/brick is just about the only category that has a last-minute decision built into it. The next reason for getting specific in advance is that it can be difficult at best and overwhelming at worst to make a lot of important decisions in a very short period of time. Unless one is already a professional designer /builder /carpenter /tiler /plumber /electrician / decorator /et cetera, one is going to have make choices and decisions about things we just have never even thought about! It's an exhausting process, and that's a major reason for stress for the builder. Another reason for making as many decisions as possible in advance is actually the simplest: budget. And there is no way to have a budget without knowing what numbers are in it, and what those numbers represent. Unless you have an endless supply of money, there will be a limit as to how much can be spent. A pre-computed budget lets you know that if you spent $30,000 on kitchen counters then you won't have $20,000 for lighting. It gives you a chance to determine which is most important to you -- waiting to the last minute decision might find the counters installed but leave only $1000 for lights when in real life you don't cook much and it is the lighting that's important. Keep in mind that every time the owner changes his/her mind *during* the build, it is money wasted. Cosmetic changes [such as finding the "blue" paint is really brown when on the wall] can usually be fixed at once and during the build. However, changing the placement of a window or door is in the same category as changing a ceiling height or where the staircase is located -- the structural integrity of the whole house can be affected, and changes from blueprint shouldn't be done without approval of a structural engineer (ahem: $ and time), and the change may require re-inspection to be sure codes are still being met (ahem: lost time -- and $ while the crews wait). And another page of the budget is simply that there is difference between what the average GC thinks you'll be satisfied with and what you actually are satisfied with, in terms of quality, uniqueness, and customizing. Sometimes the difference is even more -- I've seen kitchens put together from the local discount-mass produced store and I've seen kitchens where every detail from crown molding to toe-step was handmade by a craftsman. Not going to say that one is better than the other, but IMO the wallet-holder should know -in advance- that there really can be tens of thousands of dollars difference in the final bill. The same is true of almost every detail on a home: you can get mass-produced in all levels of quality as well as getting custom-made or handcrafted. But if you didn't get specific on the contract, the odds are pretty good that you will be getting the least expensive whatever. On this same page is simply that item A can be the same or very little difference from item B, except in the price tag. Many builders are going to use the less expensive because they have figured a set price which includes their [or the subs] labor -- and the cheaper item will give them a bit more profit. And the last thing is, if it isn't written in detail in the contact, you shouldn't expect to automatically get what *you* want. The builder must make a profit -- and that's fair. But there is flat-out no way to reasonably expect the builder to know what you want if you don't already know, and finding out during the build is the most expensive way to go -in terms of time and money and stress-building....See Morenew member, wanted to introduce myself and get some feedback.
Comments (13)I would like to see more importance given to the front door with the side entry and garage I don't think it will be visable. I would change the living room to exterior entry doors or consider just one unless you have already considered furniture placement. I would change the kitchen/dining room to be more accessible but I'd keep in mind the sight lines with the island sink. It's not too far but I picture lugging dishes around that wall. Do your kids enter through the front door? (ie. bus riders/walkers) or will it be little used. I'd be tempted to swap the study and porch entry to open up the front door space. [Traditional Entry design[(https://www.houzz.com/photos/traditional-entryway-ideas-phbr1-bp~t_741~s_2107) by Boston Architect SAVOIE Architecture [Traditional Exterior design[(https://www.houzz.com/photos/traditional-exterior-home-ideas-phbr1-bp~t_736~s_2107) by Minneapolis General Contractor Stonewood, LLC [Eclectic Entry design[(https://www.houzz.com/photos/eclectic-entryway-ideas-phbr1-bp~t_741~s_2104) by New York Architect Richard Bubnowski Design LLC [Traditional Entry design[(https://www.houzz.com/photos/traditional-entryway-ideas-phbr1-bp~t_741~s_2107) by Portland Maine Architect Whitten Architects If both upstairs bedrooms are occupied (not a guest room) I'd move the door to the common wall so it's not as far for bedroom #3. If it's a guest room I'd keep as is:) Love the size of the kids play room!! Love the connection to the outside and patio. Upper level looks ready for fun! I would as gaonmymind mentioned seriously consider not having an open balcony unless your kids are older....See MoreCan you please give me some feedback on this story? : )
Comments (11)Hi Lavender, I love your characters and the promise of this story. You've got a nice start with writing it. If you were writing in my category (young adult) you'd have a REALLY good start. Every genre has its own set of expectations. When writing for teens and young adults you'll almost always find short, snappy sentences. You'll also find a lot of new sentences that start with transition words like so, and , or but. That's what you've done at the beginning of your story. However, this isn't a novel for teens; it's a Victorian romance. Romance readers, and (I think) historical romance readers in particular, seem to like a more formal, wordier style. The words you choose and the way you structure your sentences can help establish tone and set the the story in the proper era. I played around with the first few paragraphs to give you an idea of what I'm talking about, but I'm no victorian romance writer so -- if I were you, I'd consider researching a few popular novels in the genre to get a better idea of what readers might expect: She would be coming to his classroom that afternoon. Henry Lastname set to putting things right, shelving a book here, straightening a pile of papers there as he tried to think about something, anything else. His opportunity to teach had come at the grace of a wealthy neighbor. Despite being born deaf, she’d thought him a bright child and had paid for his education. The chance to find books, to learn to communicate with others like himself, to establish a career as a teacher, it was all more than his family could have dreamed for him from their small tenant farm. Henry inspected his classroom with pride. He’d done well for himself, had gained the respect of the headmaster and the entire community. He knew he should be satisfied, but memories of the farm often crept in as he graded papers and settled petty disputes between the students in his charge. The lovely way the sun rose over the hills in the morning, the brilliant colors as it sank in the evening, and his horses -- how he longed to have his own horse again. Some days it was all he could think of … when he wasn’t thinking about the girl. The way she braided her lovely blonde hair around that pretty head of hers seemed to fill his own skull with all manner of indelicate thoughts. The yearning to run his fingers through those braids was chief among them. He reminded himself, yet again, how inappropriate this would be. Not only was Clara Lastname a student, she was also the daughter of an influential mayor of a nearby city. He was so involved in pushing away his thoughts that he jumped when he felt a soft touch on his shoulder. I hope you can get the idea from my pretty pitiful effort, lol. I don't read a lot of this genre, but I do read a lot of aspiring writers' works. You have a big head start on a lot of them. You have a nice way with dialogue and, even in this first chapter, you've already established the most important thing in romance writing -- chemistry. These two are full of it! Figuring out the voice of your story is all that's holding you back. I hope you'll accept my advice in the spirit it was intended. If I didn't think you had the ability to take this story to another level I wouldn't have bothered chiming in. Lavender Lass, you've got a good story to tell and the talent to tell it. P.S. A word about marketing if you don't mind. Just like there are genre expectations in the writing of the book, readers have expectations about the way a Victorian romance novel should look. Pretty women in beautiful dresses (and a bare chested man if you can find one) seem to be the norm. You might want to take a look at canva.com In just a few minutes I was able to put together this: To Share A Dream With You...See MoreBuilding a new house, could use some feedback on the kitchen design
Comments (42)Has anyone posted the links to the Kitchen Design Best Practices/Recommended Guidelines? If not, perhaps if you read them you will understand what people are telling you. Please check the following resources: Kitchen Design Best Practices/Guidelines threads - These threads explain best practices/good design guidelines for items such as work zones, aisles, island/peninsula seating, etc. These threads will help you understand questions/comments you will receive. Layout Help - FAQ for asking for layout help. It has a sample measured layout as well as a description of the other information we need Read Me thread - Other, helpful information for using and navigating the Kitchens Forum. Especially useful if you are new to the Kitchens Forum! . Kitchen Design Best Practices/Guidelines threads: Kitchen work zones, what are they? http://ths.gardenweb.com/discussions/3638270/faq-kitchen-work-zones-what-are-they Aisle widths, walkways, seating overhangs, work and landing space, and others http://ths.gardenweb.com/discussions/3638304/faq-aisle-widths-walkways-seating-overhangs-work-landing-space-etc How do I plan for storage? Types of Storage? What to Store Where? http://ths.gardenweb.com/discussions/3638376/faq-how-do-i-plan-for-storage Ice. Water. Stone. Fire (Looking for layout help? Memorize this first) http://ths.gardenweb.com/discussions/2699918/looking-for-layout-help-memorize-this-first . Other resources: New to Kitchens? Read Me First! http://ths.gardenweb.com/discussions/4306041/new-to-kitchens-read-me-first . Layout Help: How do I ask for Layout Help and what information should I include? http://ths.gardenweb.com/discussions/2767033/how-do-i-ask-for-layout-help-and-what-information-should-i-include ....See MoreTracey E
6 years agorantontoo
6 years agocpartist
6 years agoTracey E
6 years agoTracey E
6 years agoTracey E
6 years agoTracey E
6 years agoTracey E
6 years agoTracey E
6 years agoHouse Vixen
6 years agoTracey E
6 years agoTracey E
6 years agoTracey E
6 years agocpartist
6 years agoNothing Left to Say
6 years agolast modified: 6 years agoTracey E
6 years ago
Related Stories
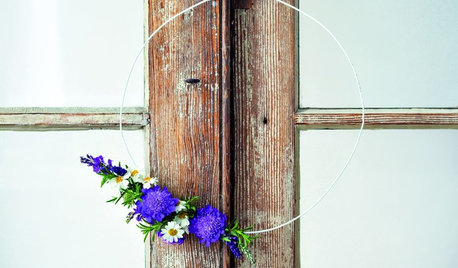
DECORATING GUIDESThese Ideas Can Get Your Home in the Mood for Easter
Here are 10 simple ways to prepare your home and garden for the holiday and spring season
Full Story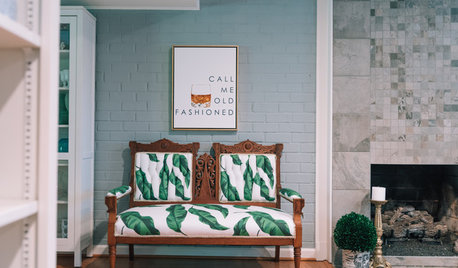
ECLECTIC HOMESMy Houzz: Home’s a Place Where She Can Get Creative
A Virginia blogger adds fresh and playful DIY touches to her and her husband’s first home
Full Story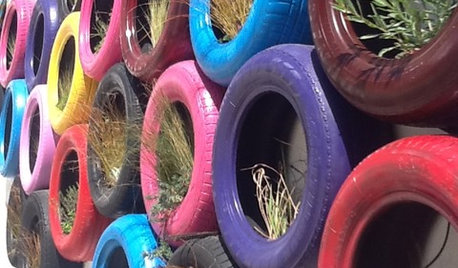
SALVAGECan We Bounce Some Great Recycled-Rubber Ideas Off You?
No need to bemoan that spare tire. Old rubber is getting a guilt-free second life as flooring, pavers, sinks and even furniture
Full Story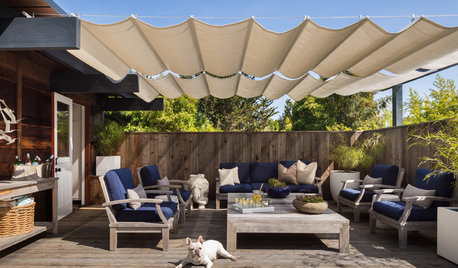
MIDCENTURY HOMESHouzz Tour: How Can We Get Invited to This Awesome Midcentury Home?
A redwood-clad gem in California’s Marin County features a dreamy outdoor oasis with an open-door policy for the homeowners’ friends
Full Story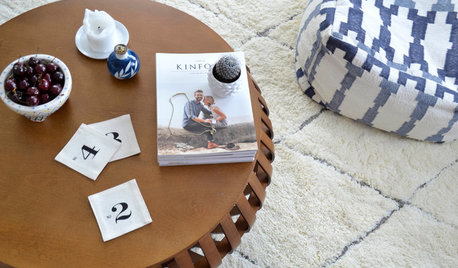
LIFEThe Polite House: How Can I Kindly Get Party Guests to Use Coasters?
Here’s how to handle the age-old entertaining conundrum to protect your furniture — and friendships
Full Story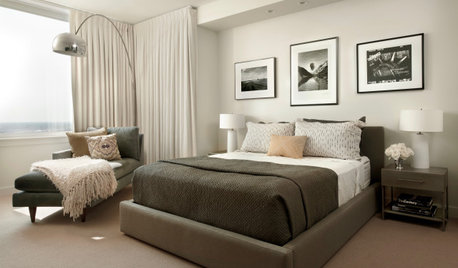
FEEL-GOOD HOMEHow Your Home Can Help You Get 8 Hours of Sleep
A long and undisturbed night’s sleep is good for your health, research shows. Check out these ways to slumber better
Full Story
HOME TECHHow Tech Can Help You Understand Your Home’s Air
Get the scoop on 5 gadgets that can help you monitor your home’s indoor air quality
Full Story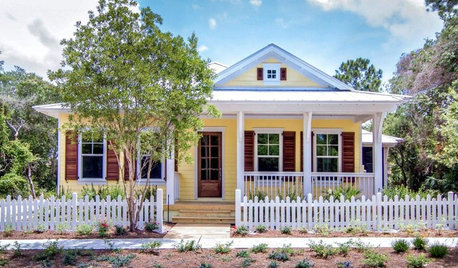
CURB APPEALWhat to Know About Getting Your Home’s Exterior Trim Painted
Learn when it makes sense to change the color of your exterior trim and how much this project might cost
Full Story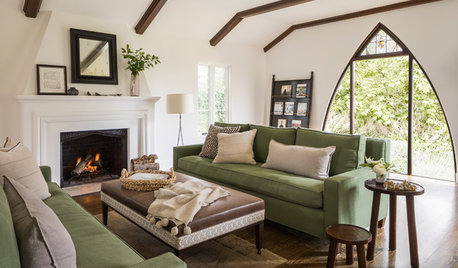
TRADITIONAL HOMESHouzz Tour: A Home’s Spanish Colonial Style Gets a Rich Refresh
A designer gives this Northern California house a cohesive flow and enhances its historic charm
Full Story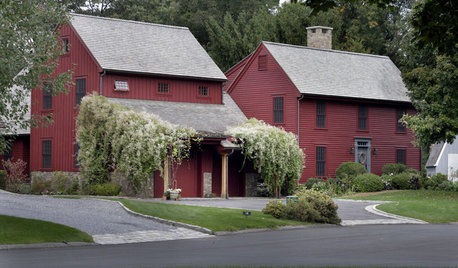
GREAT HOME PROJECTSReady to Repaint Your Home’s Exterior? Get Project Details Here
Boost curb appeal and prevent underlying damage by patching and repainting your home’s outer layer
Full Story





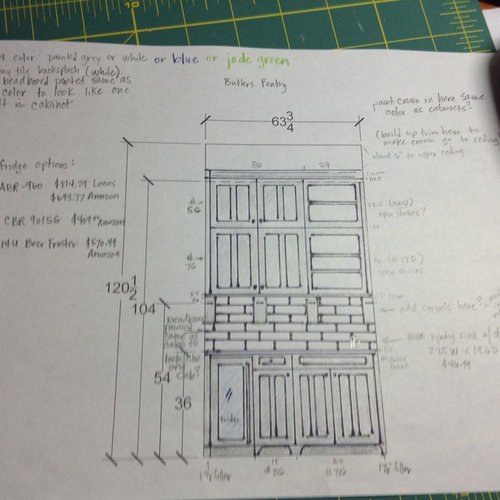
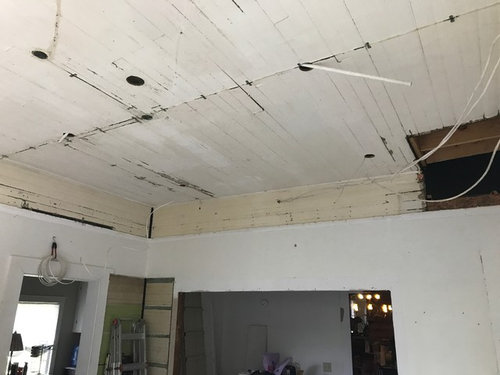
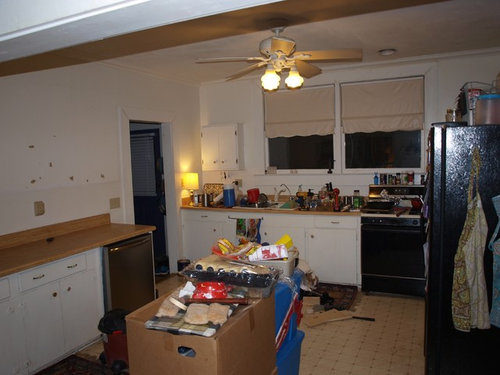
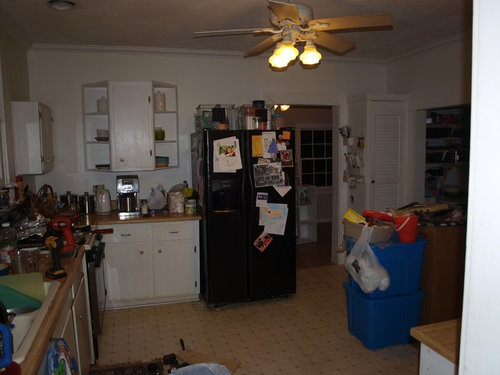



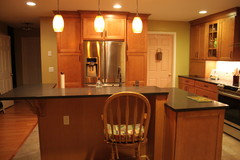


friedajune