Floor Plan Feedback (Center Hall Cottage Remodel)
JMIC
4 years ago
Featured Answer
Sort by:Oldest
Comments (41)
cpartist
4 years agoJMIC
4 years agoRelated Discussions
Center Hall Plan Feedback?
Comments (24)I really really like your new plan! I've always loved center hall homes anyway. On a floor plan, it looks like wasted space, but in reality it often can create much better traffic flow. Especially with little ones who are growing so fast they don't know how big they are! Also a fun place to scooter from front to back. Or have matchbox car races. Be prepared! Comments below: First: I think the window seat is wonderful and that space can be used apart from eating... bird watching, reading, photos, all sorts of things. My kids LOVE to play legos and cars in window seats too. And I love them for any kind of fine print reading or needlework. So your dining space can be multifunctional! Unless you don't want that. In which case, just ignore me. Second: Although the walkway spaces in the kitchen might not be roomy by modern standards, I personally love the cozy feel of a kitchen with a table in it (and chairs all the way around). I've been in kitchens smaller than this one with huge tables. Yes there is a little scurrying around, but I think those rooms tend to be happy and fun... more of a gathering spot. I'm thinking of changing out the island for a table in our new build for this very reason. It doesn't work on paper, but in real life I think it's wonderful. You can always fiddle with the size of the table and chairs later too, since your main dining space is just across the way. Third: The family entrance/mud room/bath is a super great use of space. I guess I'm in the minority here, but I'd rather have the mess in that mud room hall than on the counters and floors in my kitchen. That may still happen I suppose. But at least the mud room will take the worst of it. :) Fourth: My only concern is the study looks a bit smaller and you mentioned a number of people gathering in that space. But there IS a bathroom downstairs if needed for those visitors, and I think that will be appreciated even more. Fifth: All those doors. Are those pocket doors? I'm the rare person who is a huge fan of pocket doors, as long as they are properly installed. It's so much easier to place furniture. I think you should keep all those doors. It's nice to be able to block off a room to watch a game or have a phone call where it's quiet (er). ;) Is the laundry upstairs? Overall I think you accomplished a great deal without adding alot of square footage....See MoreNeed feedback on home remodel plans and kitchen layout
Comments (8)I know what you mean by "feature wall"....our home had 3 landings, being a split level,and it does make it nicer to stylize some of those pause and turn spots. However, a feature wall shouldn't command your planning. Gaining the enlarged space at family room area would be wise. You won't believe how much you will love that end of the home if you are going to do this. [ours was a great room built into the split level design in 1960-ahead of it's time and it still is current..it wasn't a mcmansion by any means-just really liveable].a few options: on "featurewall"-is a return down at the right by the UP staircase...perhaps use the right half of the wall therefore for building the closet ....keep the left half for the "feature"....then,the entrance to study [justone] could be moved to hallway area. If the depth of the return on the right can't work then perhaps cripple the studs and build closet going deeper back into sq footage of study....that gives you interesting options-like 2 hinged closets with solid wood carved doors vs bifold door for one closet. Doors can be quite the feature these days.for the size of study..allow for basics and not much extra.. can really be a counter these days....some storage....room for a 2nd chair and ESPECIALLY, an in/out that does not mix in much with the living part of home. If someone wants to tutor/home school/have a sewing business/see any type of customer, the NON mxing of the entry with main areas of home will be valuable. back to the closet thing: at the other entry points of home are there drop zones/closets? this is why waiting on the project really benefits because the finer points/needs emerge after you live there. I'd try shaving 3 feet off the 13 foot length of study for starters.tinker some with this part of the plan-you'll get the kitchen you want so work on the hall/study for a bit....you have wasted space currently....See MoreUpdated Cottage Floor Plan - Feedback Welcome
Comments (8)Thanks cpartist... yes plan was kids would use the guest bathroom. It’s really not much further than the one they use at our current house so I didn’t think it was a big deal. We’ve never had double sinks in a master... I can see the appeal but on the other hand I kind of feel like I have enough to clean already! It is a cottage so 3 bathrooms on the main floor seemed like overkill. Eventually when the kids are older they will mostly sleep downstairs and there will be a bathroom right there for them as well....See MoreFeedback on initial floor plan for remodel
Comments (17)Traci, the little boxes are placeholders for shelving or a divider. The thought is to give a little more privacy to the master suite, as right now you can see into it right when you enter through the front door. Mama goose, thanks for the feedback! I had been thinking about the fridge placement restricting the opening of the door if we keep the divider wall. I like the idea about the DW. We're definitely planning on a trash-pullout. GreenDesigns, we have a realistic budget to work with, and will adjust plans as needed to accommodate our budget. There are multiple reasons we don't want to do a tear down, including how wasteful that would be when the structure of the house is in excellent shape....See Moretartanmeup
4 years agoJMIC
4 years agoJMIC
4 years agoKristin S
4 years agoKristin S
4 years agocpartist
4 years agotartanmeup
4 years agoJMIC
4 years agoJMIC
4 years agoJMIC
4 years agotartanmeup
4 years agocpartist
4 years agoJMIC
4 years agoJMIC
4 years agolast modified: 4 years agoJMIC
4 years agohollybar
4 years agoshopping37
4 years agohomechef59
4 years agojust_janni
4 years agocpartist
4 years agolast modified: 4 years agocpartist
4 years agocpartist
4 years agotartanmeup
4 years agodecoenthusiaste
4 years agoUser
4 years agoVirgil Carter Fine Art
4 years agocpartist
4 years agoJMIC
4 years agoJMIC
4 years agotartanmeup
4 years agolast modified: 4 years agocpartist
4 years agoJMIC
4 years agoJMIC
4 years agoJMIC
4 years agolast modified: 4 years agotartanmeup
4 years agocpartist
4 years agolast modified: 4 years agocpartist
4 years agolast modified: 4 years agoVirgil Carter Fine Art
4 years agolast modified: 4 years ago
Related Stories
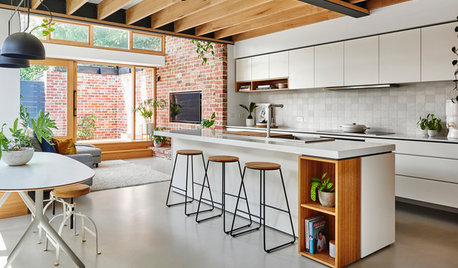
HOUZZ TOURSA Remodel That Puts Sustainability Front and Center
An architect helps an Australian couple outfit their century-old home with energy-efficient design and technology
Full Story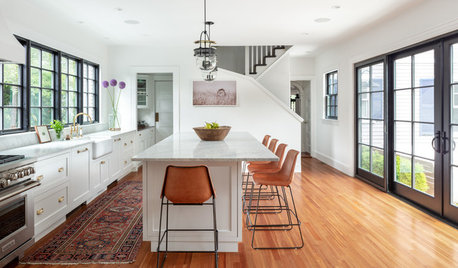
TRADITIONAL HOMESHouzz Tour: ‘Plain and Simple’ Update for a Center-Hall Colonial
An interior designer renovates a 100-year-old home near Boston with timeless touches that fit a couple’s busy lifestyle
Full Story
REMODELING GUIDESRenovation Ideas: Playing With a Colonial’s Floor Plan
Make small changes or go for a total redo to make your colonial work better for the way you live
Full Story
ARCHITECTURE5 Questions to Ask Before Committing to an Open Floor Plan
Wide-open spaces are wonderful, but there are important functional issues to consider before taking down the walls
Full Story
REMODELING GUIDESSee What You Can Learn From a Floor Plan
Floor plans are invaluable in designing a home, but they can leave regular homeowners flummoxed. Here's help
Full Story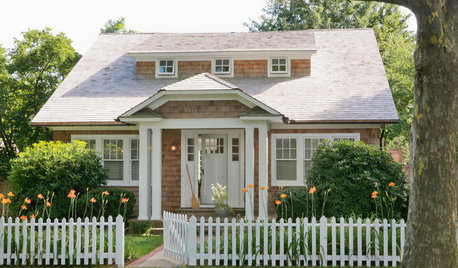
DECORATING STYLESOutfit a Cottage-Style Remodel, Top to Bottom
If you're renovating with a cottage look in mind, these fixtures, finishes and accessories will bring on the charm
Full Story
REMODELING GUIDESHow to Remodel Your Relationship While Remodeling Your Home
A new Houzz survey shows how couples cope with stress and make tough choices during building and decorating projects
Full Story
REMODELING GUIDESBathroom Remodel Insight: A Houzz Survey Reveals Homeowners’ Plans
Tub or shower? What finish for your fixtures? Find out what bathroom features are popular — and the differences by age group
Full Story
LIVING ROOMSLay Out Your Living Room: Floor Plan Ideas for Rooms Small to Large
Take the guesswork — and backbreaking experimenting — out of furniture arranging with these living room layout concepts
Full Story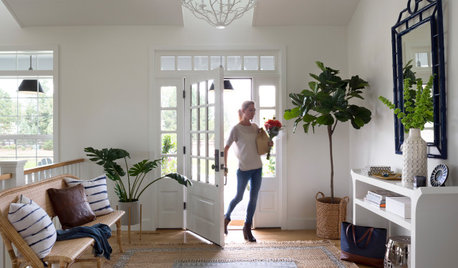
HOUSEKEEPING7-Day Plan: Get a Spotless, Beautifully Organized Entry Hall
Take your entry from scuffed up to spiffed up — restoring total cleanliness and order in just a week
Full StorySponsored
Leading Interior Designers in Columbus, Ohio & Ponte Vedra, Florida



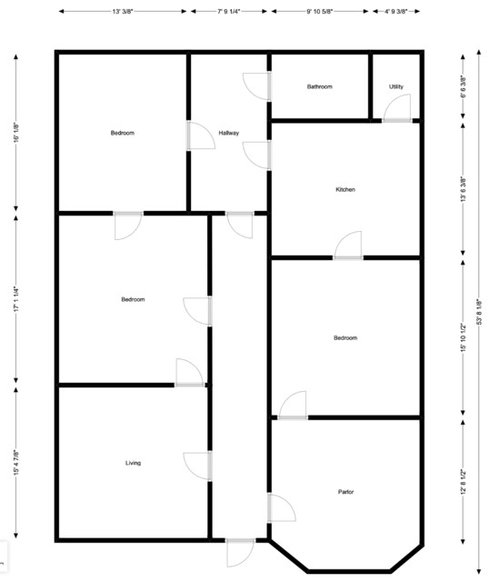
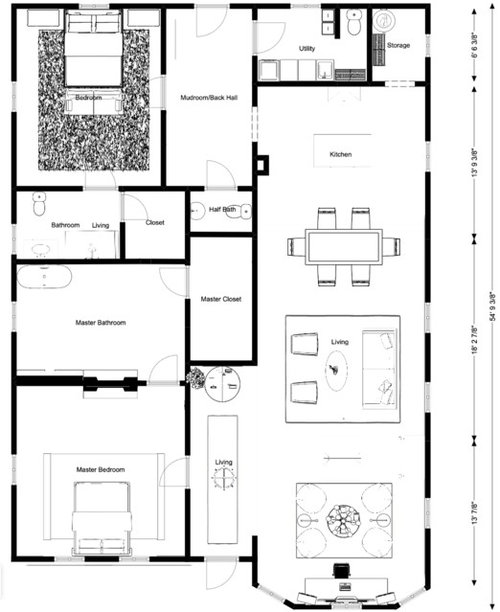

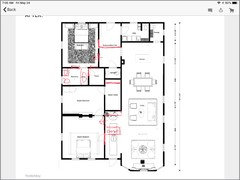

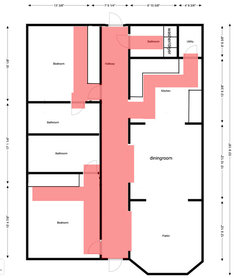
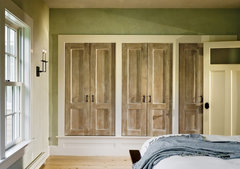

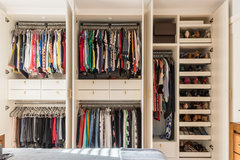


cpartist