Center Hall Plan Feedback?
davis.mbd
9 years ago
Featured Answer
Sort by:Oldest
Comments (24)
missybean
9 years agoRelated Discussions
Another floor plan needs feedback!!
Comments (3)Wow, your house looks gorgeous from the elevations, but I can't really zoom in on the plans enough to read them, and enlarging the text on my computer doesn't do it. Maybe it's my computer. Is there any way to make the plans bigger?...See MoreCenter hall farmhouse first draft- am I on the right track?
Comments (38)Another couple of thoughts, FWIW. All of your "social spaces" are facing north or east, while your bedroom is facing south and west, the hottest part of the house. Personally, I like to sleep cool, and have my living areas warm and sunny. You could do this simply by flipping the plan. That way your kitchen, dining room, and living room are getting sun, and some sun should penetrate all the way into the "hearth area" in the winter. If you eliminate that back hall and turn it into closets for the master bedroom, you can make the master bath and the office bigger. The office could then have a seating area, and serve as an "away room" a la Susanka and Chris Alexander. I would center the fireplace on the living room wall-- just plunking it down anywho will not look good. The big opening between the kitchen and the hallway needs development-- if it's just a wide cased opening, it will need a lot of support. One thing you probably don't want is a huge beam there that is lower than the rest of the doors and windows-- in a traditional design, most of the windows, doors, cased openings, wainscots, etc. will "coordinate" and harmonize with each other. To achieve that effect here, you could break up the wide opening with columns, or even columns and half-walls. I can't see any good reason for a wall between the cubbies and the laundry. It's really one big mudroom, and that extra wall costs money, even though it serves no real purpose. Personally, I hate the sound of HVAC/HW etc. so I would never put that stuff near a bedroom or office, where you are presumably trying to concentrate on some brain work. Nor would I put it in the garage, unless the garage is heated and you have a backup generator, because you don't want the pipes to freeze. In some jurisdictions, you can't put that stuff in a garage anyway, or only under strict rules. it's a safety issue. Why not build a small storm cellar, which should come in handy during the next tornado, and put your mechanicals down there?...See MoreCenter-Hall Colonial in Northern NJ Kitchen Remodel Layout Advice
Comments (23)Your home is gorgeous! I spent a year renovating a 1939 petite colonial (1700 sf). In my case, I had to add a kitchen as the old one was tiny had badly renovated in the 1990s. A few workflow tips in your newer post with the kitchen. I'd put the prep sink at the range end of your island, instead of at the dining room entrance end. Think about it -- you chop, then have to carry the food to the range. Please rethink that desk in your kitchen. I've had "work/message centers" as built-ins in previous homes, but here in my new old house, I'm using a piece of furniture -- a drop-front secretary where I can close up the mess when guests arrive, but sit there and work (printer in the bottom). You can put the secretary in any room. Where your desk is located, it's not a drop station for bringing in the mail, schoolbooks, etc. For aesthetics, please try to make the kitchen fit the spirit of the house. White cabinets would likely fit it better than stained wood. Consider having at least a few glass-front upper cabinets. If you turned that desk space into storage, you wouldn't need to line the walls with upper cabinets. It's amazing what you can fit into a "hutch" look that would fit the aesthetics of your home. I had hutches flanking my farmsink in my previous home. One for pantry items, the other for dishes. My current 1939 home new renovation -- hutches -- the one of the left of my paneled fridge is for dishes and the one one the right side is filled with food items stored in canisters and containers. My kitchen is only 12x12 as the dimensions are in keeping with the original room sizes. The dining room is 12x12 and the living room is 12 x 21....See MoreSouthern Living Plan 1459 (SL-1459) "Center Hall" - Feedback!
Comments (21)RNmomof2zone5 - Currently we have a kitchen island just big enough for two bar stools. We usually have breakfast here on the weekends (It’s just two of us). We have a dining room table for dinners and company, but we often eat our dinner on the couch (bad habit I know!). But I love only having one dining table. I hate the idea of having a dining room that’s only a handful of times each year. I love homes where every space is utilized. We moved from a 1200sqft home to a 2250sqft home and there are two rooms that we never use, so I think our next home we can scale it back just a touch, make the kitchen a bit larger, and we will end up around 1800-2000sqft with no “dead space.”...See Moremrspete
9 years agopalimpsest
9 years agodavis.mbd
9 years agolittlebug5
9 years agopalimpsest
9 years agopalimpsest
9 years agomrsb1227
9 years agodavis.mbd
9 years agopixie_lou
9 years agodavis.mbd
9 years agoOaktown
9 years agopixie_lou
9 years agolittlebug5
9 years agoredheadeddaughter
9 years agomrspete
9 years agopalimpsest
9 years agodavis.mbd
9 years agodavis.mbd
9 years agodavis.mbd
9 years agokirkhall
9 years agomrspete
9 years agoBeth Mallon
8 years ago
Related Stories
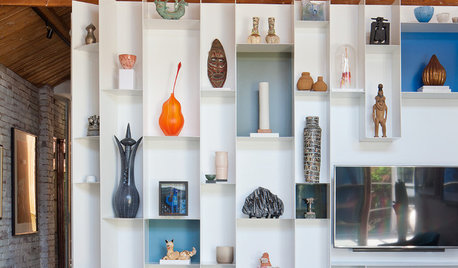
ART10 Homes Where Art Takes Center Stage
Homeowners’ passion for their collections drives the design of these art-filled homes
Full Story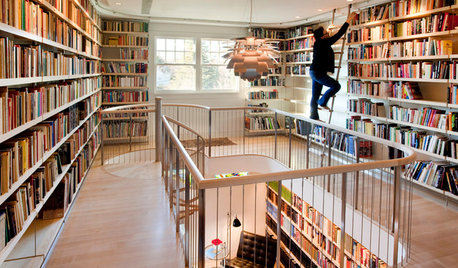
DENS AND LIBRARIESThese Rooms Put the Allure of Books Front and Center
Immerse yourself in a collection of book-filled rooms that indulge a passion for the printed page
Full Story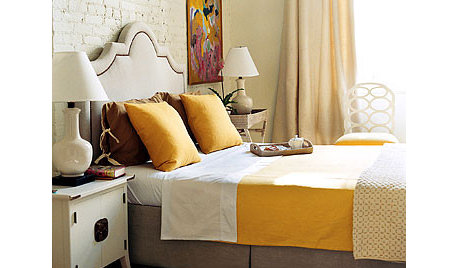
DECORATING GUIDESOff-Center Art Hits the Mark for Energizing Design
Stifling a yawn over symmetry? Shift your art arrangements for design drama that's anything but middling
Full Story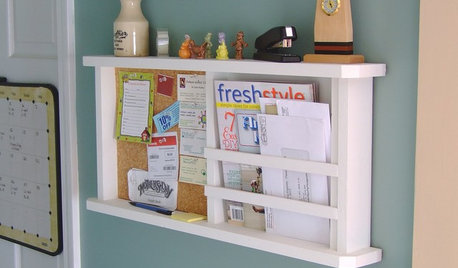
DIY PROJECTSNeat Little Project: Build a Mail and Message Center
Centralize bills, notes and coupons with a wooden piece that's half cork, half shelving and all DIY-proud
Full Story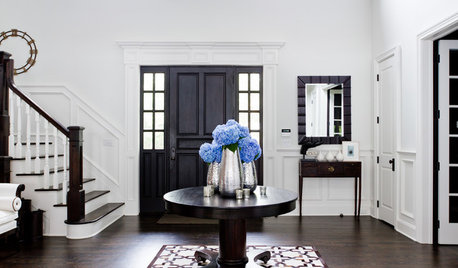
DECORATING GUIDES8 Ways to Decorate a Center Table
Make a feature table look grand no matter what its size, with artistic arrangements of flowers, vases and more
Full Story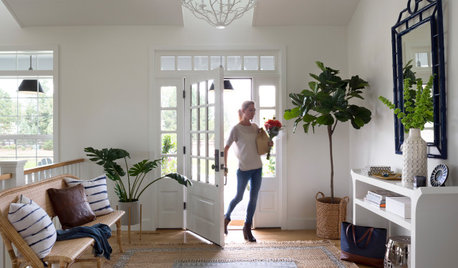
HOUSEKEEPING7-Day Plan: Get a Spotless, Beautifully Organized Entry Hall
Take your entry from scuffed up to spiffed up — restoring total cleanliness and order in just a week
Full Story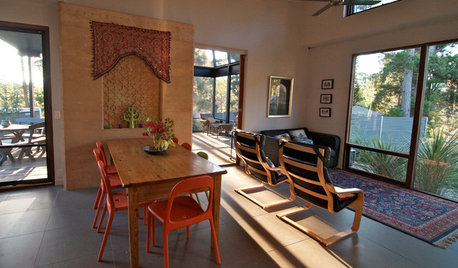
GREEN BUILDINGMy Houzz: Sustainability Meets Global Style on an Australian Hilltop
It puts the power of the sun to work while keeping the budget in check and family socializing front and center
Full Story
KITCHEN DESIGN9 Questions to Ask When Planning a Kitchen Pantry
Avoid blunders and get the storage space and layout you need by asking these questions before you begin
Full Story
REMODELING GUIDESBathroom Remodel Insight: A Houzz Survey Reveals Homeowners’ Plans
Tub or shower? What finish for your fixtures? Find out what bathroom features are popular — and the differences by age group
Full Story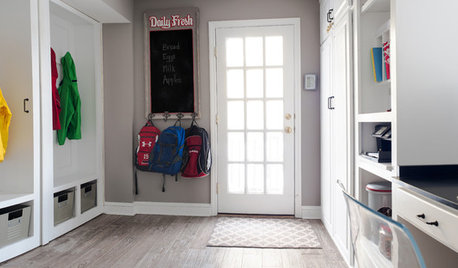
LIFEYour Back-to-School Game Plan
Set up a few systems now for an easy and organized routine when school starts
Full Story


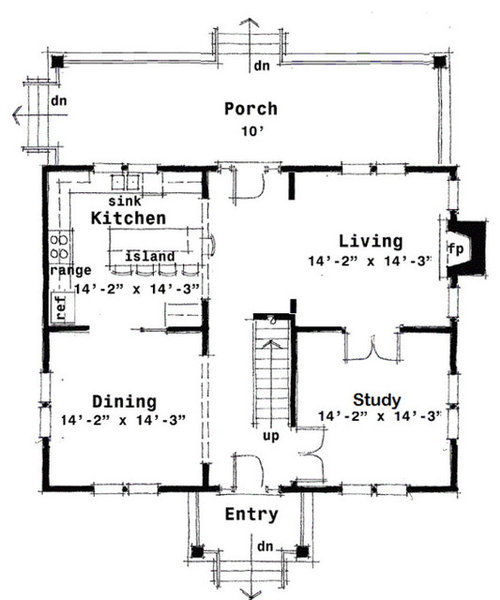
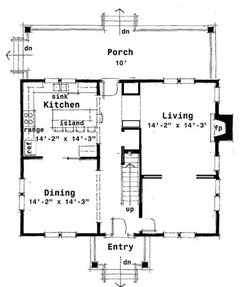
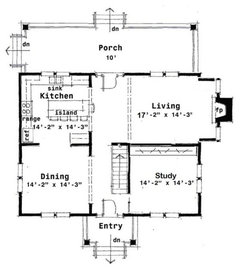

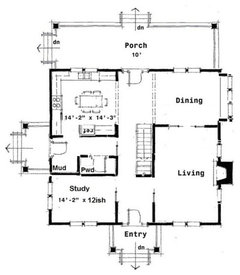
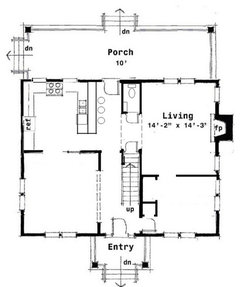
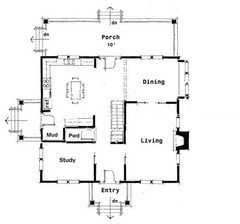




mrsb1227