Southern Living Plan 1459 (SL-1459) "Center Hall" - Feedback!
Sincerely Kristen
4 years ago
Featured Answer
Sort by:Oldest
Comments (21)
PPF.
4 years agoPPF.
4 years agoMark Bischak, Architect
4 years agoD N
4 years agolast modified: 4 years agoMark Bischak, Architect
4 years agolast modified: 4 years agoNorwood Architects
4 years agoSincerely Kristen
4 years agoMark Bischak, Architect
4 years agoPPF.
4 years agoVirgil Carter Fine Art
4 years agoPatricia Colwell Consulting
4 years agolast modified: 4 years agoci_lantro
4 years agoMark Bischak, Architect
4 years agoVirgil Carter Fine Art
4 years agoRNmomof2 zone 5
4 years agoSincerely Kristen
4 years agoSincerely Kristen
4 years agoSincerely Kristen
4 years agoMark Bischak, Architect
4 years agolast modified: 4 years agoSincerely Kristen
4 years ago
Related Stories
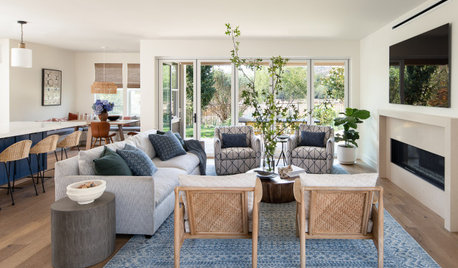
DECORATING GUIDES8 Open-Plan Mistakes — and How to Avoid Them
There’s much to love about relaxed open-living layouts, but they can be tricky to decorate. Get tips for making one work
Full Story
REMODELING GUIDESBathroom Remodel Insight: A Houzz Survey Reveals Homeowners’ Plans
Tub or shower? What finish for your fixtures? Find out what bathroom features are popular — and the differences by age group
Full Story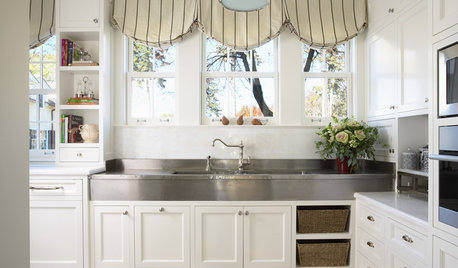
KITCHEN STYLESNew Southern Style for the Kitchen
Gracious tradition is alive and well, bless its heart, but Southern kitchens are welcoming in modern updates too
Full Story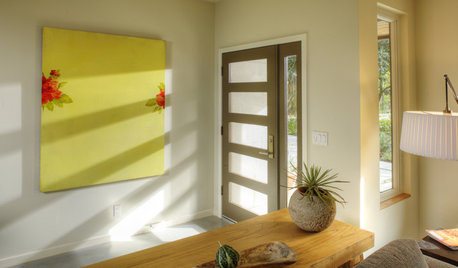
DECORATING GUIDESSmart Solutions for Nonexistent Entryways
Barely enough space to hang your hat? Front door swings past your living room couch? These remedies are for you
Full Story
INSIDE HOUZZA New Houzz Survey Reveals What You Really Want in Your Kitchen
Discover what Houzzers are planning for their new kitchens and which features are falling off the design radar
Full Story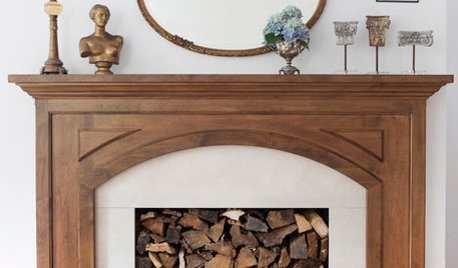
LIVING ROOMS8 Reasons to Nix Your Fireplace (Yes, for Real)
Dare you consider trading that 'coveted' design feature for something you'll actually use? This logic can help
Full Story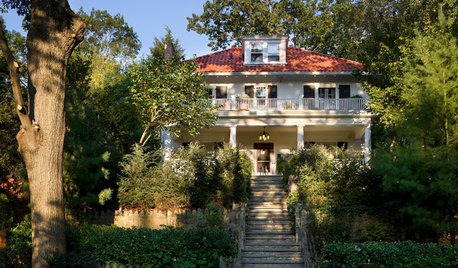
TRADITIONAL ARCHITECTUREHouzz Tour: Caretaking a Handsome Yonkers Foursquare
Thoughtful updates make a New York couple’s home ‘more of what it already was,’ says the architect-owner
Full Story
REMODELING GUIDESHome Elevators: A Rising Trend
The increasing popularity of aging in place and universal design are giving home elevators a boost, spurring innovation and lower cost
Full Story
KITCHEN DESIGNHow to Choose the Right Hood Fan for Your Kitchen
Keep your kitchen clean and your home's air fresh by understanding all the options for ventilating via a hood fan
Full Story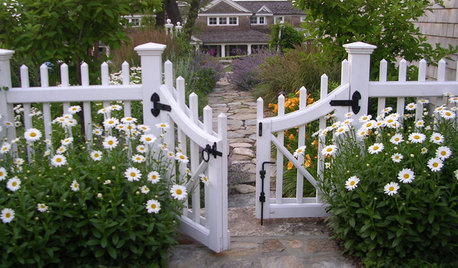
CURB APPEAL7 Ways to Create a Neighborly Front Yard
Foster community spirit by setting up your front porch, paths and yard for social interaction
Full Story



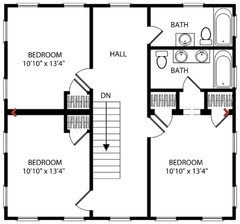



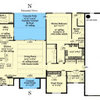
Anglophilia