Center-Hall Colonial in Northern NJ Kitchen Remodel Layout Advice
Anthony S
6 years ago
Featured Answer
Sort by:Oldest
Comments (23)
Anthony S
6 years agolast modified: 6 years agoRelated Discussions
Layout for 1850 Colonial kitchen with 3 doors and 3 tall windows
Comments (42)Enduring: the game room is actually the original house dating to 1790. The part with the kitchen is the addition :). Game room is about 12 x 14 with only one 6 foot segment of uninterrupted wall. 100 years ago, it was the dining room and our current dining room was the 'front' parlor, but we dont' really feel a need for a front parlor these days. Palimpsest: Good idea to check out old design books. Haven't been to the local library lately, but would be good to see some things that aren't just today's style since I don't want to get too stuck there anyway. The contractor I plan to use seems to have a tendancy to make things a bit more finished than suits my taste (why would I need trim around a wall oven--oh yeah, that's how they make money :) ), so I need to prepare myself to push back and allow the space to be a little funky. Aliris: I was playing around with that pennisula idea too after Rosie suggested one coming out from the other wall. It actually works pretty nicely as it doesn't obstruct the main traffic route for guests from dining/living to guest bath and doesn't obstruct the windows. It does result in a lot less counter space and storage however than island plan and I really want that counter space! Chris 11895: Yes, I've had the home depot kitchen designer and three different contractors (2 only do kitchens) on site. You guys have come up with everything they did and a good bit more. Thanks! Thanks to everyone for all the ideas. I'm really glad I listened to that gut feeling that something wasn't quite right and asked for help. Without the push, I never would have mocked up that chimney and discovered what a bad idea it was. Nor would it have occured to me that I could move the counter just far enough off the window wall to allow for light and cleaning rather than making it a tight passageway. I'll need to figure out what goes back there (shelves? table?), but that's something I can play around with once the counters are in. So, I think at this point I'm very happy with that idea. It leaves me with a comfortable width galley, lots of counter space, and I get to keep my kitchen table and radiator, which are my favorite parts of the kitchen as it is now. I know some of you despair at putting anything even partially in front of the windows, but believe me, when they are through the whole house you realize that the other option is having no furniture! We have a couch set up like this in the living room: sofa table behind it between the two windows and then sofa is a couple feet out from the window wall. It still leaves the light and windows visable, but makes the room functional. I have an appointment to order cabinets next week, so I'm going to move on to the next set of decisions. I'm sure some of those will lead to a few more questions! And yes, pictures will be forthcoming in a few months....See MoreNJ Kitchen Remodel - Help Needed
Comments (13)Oops, sorry I missed that you had said something about the windows in your original post. Yes you really need prep area! You have a large kitchen but the way the sink and stove are in close proximity does you no favors. I like the idea of putting the cabinets floor-to-ceiling on the fridge wall with a double oven on that wall. Some people like to have a microwave in close proximity to their prep areas so they can melt butter etc. if you want it close to you I would be thinking of a microwave drawer if not I would put the microwave on the fridge wall too. Do you use the table in the breakfast nook or the table in the dining room more? Personally, I really like a separate dining room where people can sit and not see what's going on in the kitchen. I think if it was me I would run counter height cabinets along the window wall all the way across the kitchen and breakfast nook and have that entire stretch be workable countertop....and on top of that I would either have an island or additional pullout as shown in the ohtos above. In the dead corner of my kitchen I have a compost bucket called the solon. It is by blanco. I love that I can use it and it really seals in the odors. I still have an under counter trash pull out with two bins one for a dry recyclable and the other for dry non-recyclable. Solon is usually a fairly costly piece of kitchen equipment. I was able to buy mine at a discount from a woman who wanted to put it in a granite countertop her fabricator refused to attempt to cut a hole in the granite. I was using Corian and it was no issue to cut a hole in it. There are only two of us and I usually fill it up in a day. You may want to look at what it is and perhaps purchase it or something like it. Since you were going to be redoing the windows anyway… Is there any possibility that you could enlarge the kitchen sink windows (essentially add two additional windows one on each side of the existing) and then move the sink over towards where the table is currently and give yourself a lot more space between the sink and the stove? (And possibly countertop to the left as well.) Is the laundry in play too? It could make a walk in pantry....See MoreLayout advice for Large Family Kitchen, Please
Comments (50)1. Our living room is about that size. Works fine for us. In the remodel I did make room for a grand piano in the entry and will be putting the practice piano in the smallest bedroom that will become music/guest/sewing/etc. 2.Yes it is a full size fridge/freezer and the largest upright freezer in the pantry area. We will be moving the samsung french door fridge in there and putting a new fridge/freezer in the kitchen. Cant wait. I hate the Samsung fridge. Every single shelf on the doors has broken, all the drawers, the bottom ice maker twice. We have replaced every shelf and within weeks they are cracked again. Never again! We do have a chest freezer shared between family that stores things like extra venison, beef, etc. 3. This is a 70's sprawling ranch. All 8' ceilings prior to remodel. In the kitchen area we put in two 30' beams. At the highest point we now have 13' and in the family room we added one ridge beam and now we have just over 11'. The entry is also now vaulted. Absolutely worth every penny! Planning to do the same to our master bedroom! My dh is 6'7", my 12 year old is already 6'...very happy to have some extra breathing room. Of course with a bunch of tall kids the goal is now to be able to jump and slap the beams. I have threatened that I will go after the first hand print I find.... 4. We have done most of it ourselves as far as demo, framing, electrical, plumbing, etc. Have contractors for drywall, insulation, cabinets, and flooring. Living through a reno like this? I'll let you know if I make it! We have used a bedroom as a kitchen. Has our table, fridge and a stainless table I previously used as an island. Closet became the pantry. Honestly, it is horrible. I won't sugar coat it. I am so tired of paper plates. The best thing we purchased was the largest Blackstone flat top griddle. We cook outside on that as much as possible. With the weather nice I also like to eat outside. We lost kitchen, living, laundry, etc during the remodel. Thankfully my boys have a washer and dryer in their bathroom, but even that has been difficult. We have a generously sized room that we use as our playroom/library/homeschool room. It is now also doubling as the living room since we added a couch and a small tv on the bookshelf. Can I say again how happy I will be when this is all over?...See MoreHelp with 1930s colonial floor plan layout
Comments (4)I don't think you can put the PR under the stairs if the basement staircase turns that direction. I'd put a door on the toilet stall and call it good. This plan is out of the box, and doesn't address the PR issue, but I'll post it and give you a bump. It creates a scullery and separate pantry from the existing bump-outs, which might be more accurate for an actual colonial home (1600's not 1930's). I drew a peninsula, which would utilize drawers with two-way travel slides, to be loaded from the scullery side, and unloaded from the prep/cooking side. Accuride International makes a travel slide 29 9/16" long, so the peninsula would be at least 33" deep. Or, you can go down to the next size, 23 5/8", and make the peninsula 30" deep. Caveat: The slides are expensive (see linked site), but not as expensive as adding on to the bump-outs, changing windows, etc., and the drawer fronts would need to be notched, to ride both directions on the slide. I can't tell if the window in the nook is high enough for a standard counter, but you could use a lowered counter if necessary. I included shallow uppers, as deep as the window width would allow. With the dividing wall removed, you can have an island with seating, and a convenient prep sink. There is a prep space which can also be used as landing for groceries to be loaded to the pantry. I put the fridge nearer the basement door, because it's more convenient to the prep sink, but it could be flipped to the other end of that short run. The prep spaces and work aisle are the minimum recommended by the NKBA, and there isn't much space in front of the side entry, but it's a remodel in an old house and there will be trade-offs. Some cabinets would need to be custom made (peninsula and pantry), which would add to the budget. Good luck! Two-way travel slides/google NKBA guidelines/starcraft illustrated Accuride 24" glides on another site If you are considering a structural change, maybe extend the side porch and move the door to the spot where the window (with AC) is, to give the entry more space and more direct route to living areas: Archived GW discussion (warning--some links broken)...See MoreAnthony S
6 years agoemilyam819
6 years agoAnthony S
6 years agorantontoo
6 years agosheloveslayouts
6 years agoheatheron40
6 years agoAnthony S
6 years agolast modified: 6 years agoMilly Rey
6 years agoDYH
6 years agokmazie
last yearAnthony S
last yearkmazie
last year
Related Stories
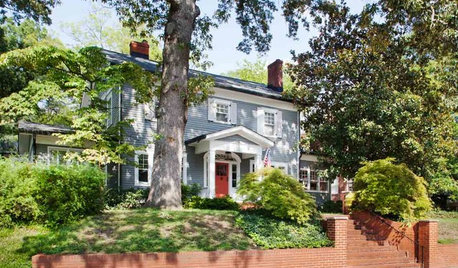
HOUZZ TOURSHouzz Tour: Whole-House Remodeling Suits a Historic Colonial
Extensive renovations, including additions, update a 1918 Georgia home for modern life while respecting its history
Full Story
REMODELING GUIDES5 Trade-Offs to Consider When Remodeling Your Kitchen
A kitchen designer asks big-picture questions to help you decide where to invest and where to compromise in your remodel
Full Story
KITCHEN DESIGNKitchen Remodel Costs: 3 Budgets, 3 Kitchens
What you can expect from a kitchen remodel with a budget from $20,000 to $100,000
Full Story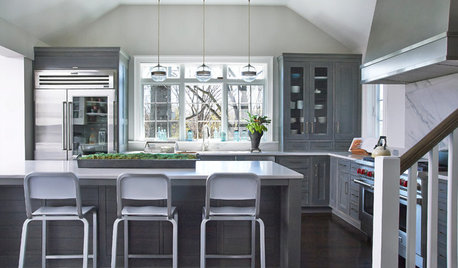
KITCHEN OF THE WEEKKitchen of the Week: Colonial Kitchen Opens Up to Scenic Views
A lack of counters and a small sink window motivate a New York couple to update their kitchen to add space for their busy family
Full Story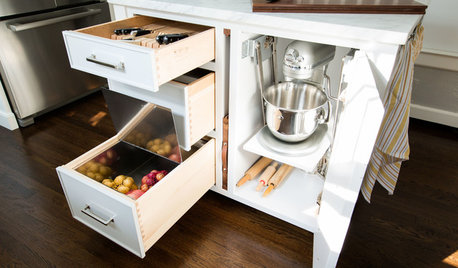
KITCHEN OF THE WEEKKitchen of the Week: Storage Galore in a 1920s Colonial
Pullouts, slots, special drawers and more — this customized kitchen packs in plenty of organizing solutions
Full Story
KITCHEN DESIGNSmart Investments in Kitchen Cabinetry — a Realtor's Advice
Get expert info on what cabinet features are worth the money, for both you and potential buyers of your home
Full Story
KITCHEN WORKBOOKHow to Remodel Your Kitchen
Follow these start-to-finish steps to achieve a successful kitchen remodel
Full Story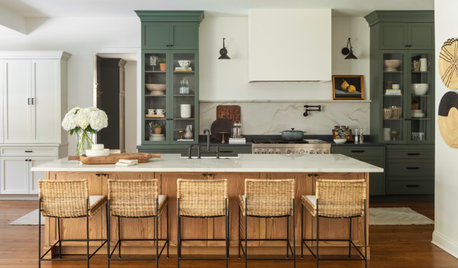
REMODELING GUIDESHow to Survive a Kitchen Remodel
Washing mugs in the tub and getting hooked on Pop-Tarts. Here’s what to expect if you stay at home during construction
Full Story
KITCHEN DESIGN10 Common Kitchen Layout Mistakes and How to Avoid Them
Pros offer solutions to create a stylish and efficient cooking space
Full Story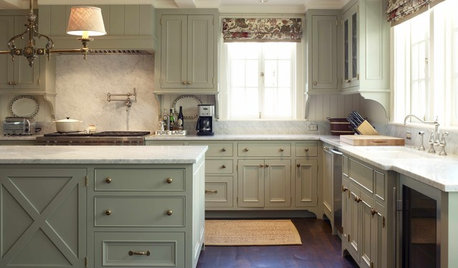
KITCHEN DESIGN9 Ways to Save on Your Kitchen Remodel
A designer shares key areas where you can economize — and still get the kitchen of your dreams
Full Story


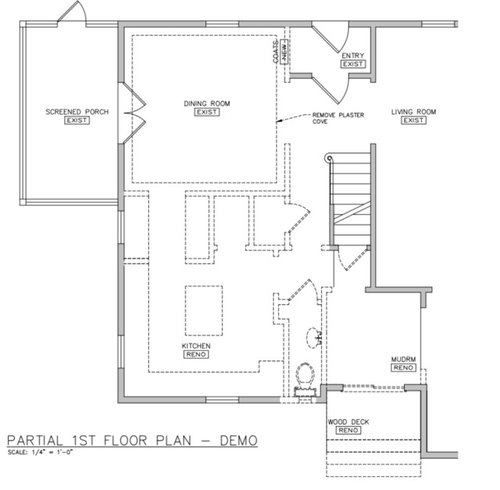
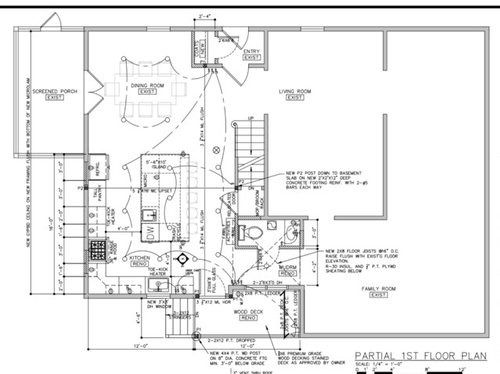
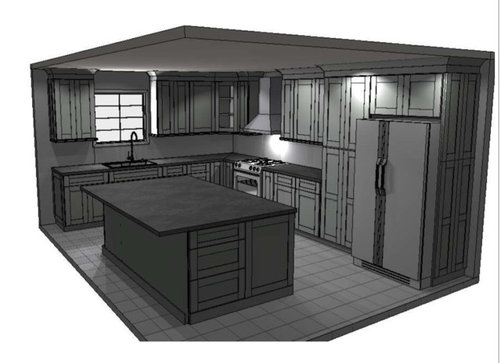

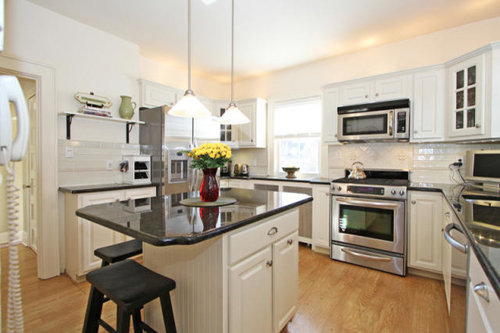



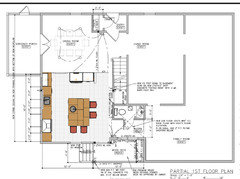
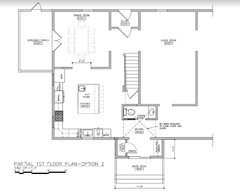





Anglophilia