Layout advice for Large Family Kitchen, Please
hwierenga
7 years ago
Featured Answer
Sort by:Oldest
Comments (50)
hwierenga
7 years agohwierenga
7 years agoRelated Discussions
Kitchen Layout Advice - Please
Comments (0)BACKGROUND - We built our home 15 years ago and have reached that point of needing some updates - both out of need, and changes in taste. Our tile kitchen countertops and backsplash meets both of those. But what started as a countertop replacement project, has opened up the door in considering whether or not we want to address other issues with the kitchen, including layout. As most reading this will know - that consideration can quickly double and triple the cost of the project - so I'm reaching out to the expertise here to see what folks have to say about our situation. CONSIDERATIONS - We are a family of 4, with daughters aged 10 and 7. None of us have a "passion" for cooking - but do enjoy cooking as a family and try to cook and eat meals together as schedules allow (dinner 4-5 time a week, breakfast on the weekends). We don't bake much, and find ourselves the host for most of the holiday meals. We want to continue to invovle the family in cooking and ensure our daughters have a comfort trying new things and experimenting with different cooking techniques, flavors, etc. Our actual cabinets have held up very well, although a good cleaning and conditioning would be well welcomed by those near the sink....and we have matching woodwork and built-in units in adjacent rooms using the same cabinets and finish. We have some different storage needs now - as we would prefer that all of the items that are needed to set the table are in the base cabinets, so that the kids have easy access - so if given a chance, new base cabinets would be 3 drawer units for dinnerware, pots and pans, etc. But the need for new cabinets out of wear is not a driving factor... CURRENT PAIN POINTS - 1 - coutertops - tile is wearing, color doesn't match current decor, and the grout - impossible to keep clean 2 - sink - enamel fnish over cast iron drop in - wearing and in need of replacement to aid in keeping clean - and would prefer undermount for ease of clean up 3 - OTR MW - only original appliance not to have been replaced yet - ventilation runs, but is ineffective when cooking - mounted at proper height, but in the way when cooking with larger lids and taller pots 4 - 30" electric, dual (non convection) oven, flat top free-standing range - although we LOVE how quickly the smaller oven pre-heats for quick cooking items, neither oven cooks evenly for baked items (cookies, bread, etc.) and needs to be turned part way through. Also - although clean up is easy for the cooking top - the temperature control leaves some to be desired 5 - kitchen traffic pattern crosses 2 legs of the work triangle REQUEST - I've included a diagram of our current layout, as well as what we are considering - IF we opt to go the route of re-doing the layout. Please provide comments on if we change the layout - your thoughts on the drafted layout. And if the current layout is our best option/use of the space - let me hear that too - as well as ideas for any of our pain points. CURRENT - As you review, the traffic flow from the garage, 1/2 bath, or just to fridge for a drink from the dining room or living room, crosses two legs of the working triangle. Not ideal when prepping, or cleaning up for a meal. PROPOSED - Introduces an island and provides two traffic patterns - one with easy access to the fridge (and new wine cooler) and a second that is more for stove top cooking and cleanup. We're also considering a slide in cooktop, wall oven and a wall speed oven/MW above the wall oven. We are also considering building the fridgerator back into the closet behind it - allowing more usable floorspace. Thanks ahead a time! I so value reading all of the wonder discussions here! Image link:...See MoreKitchen layout advice, please
Comments (23)Oh, so many helpful replies that my mind is reeling. Thank you all so much! Blfenton, yes, there are 53" between the sink and the island, and 38" between the range and the island. I'll post pics in a few minutes. I'm having a hard time picturing the triangular island, but I like the idea. Between the end of the sink run cabinet and the sliding door is 32" of wall with an electrical outlet and light switches. That is where the cat fountain and feeding dish are at present. It is unlovely. Davidrol, lol! Yes, I am practical. I want the kitchen to be pretty, but first I want it to function without smoke alarms going off and smells lingering. I don't want to keep opening and closing those annoying bifold doors in the garage entry. Note to self: Look into replacing those with different doors. Herbflavor, aha! I seem to have an acute lack of vision, which is why I came here in the first place. Okay, I will try to commit that to paper. Thank you for opening these possibilities for me. Rosie, I am trying to get my head around moving the doorway, mostly because I don't know what you mean by "bottom wall." The sink wall? Yes, a good counter and storage. Island or perimeter, I have no preference. I'll just have to play around and see what will feel the best. The thought of reorienting the island has just made my jaw gape open. I honestly hadn't considered it. Doh! More soon....See MorePlease check layout for our large family kitchen
Comments (50)You might want to look again at the pantry wall arrangement. You USE the pantry and the refs when cooking. In the current arrangement, the pantry entrance is centered for no particular reason - making it further to travel for the cook. The refrigerator is a good 12-15 feet around the island to main prep. Also, forgive me, but the pantry just looks like a collection of miscellaneous stuff shoved in there instead of a storage pantry. The reality of a desk like that is no one will use it because its dark, cramped and not fun to be rolling back in the chair and smacking into the open door or the extra ref/frz. Then too, the ref door will not open all the way and the doored cabinet on the shared bath wall can't be opened. Even if you do something like use sliding doors, you won't be able to use the stuff in the area by the side of the ref because you won't be able to reach it. Try not turning the corner between the range wall and pantry wall with cabinets. Put the entrance to the pantry there instead, then do refs and then do counter to the doorway to the dining room. One of those cabinets could double as a standing desk. Then try shelving around the "U" shap of the longer part of the pantry for storage ending in the blank ref. Keep cabinets along the left hand short wall and maybe a crate space with counter over it facing what is now the doorway. Start or finish the "U" with the extra ref/freezer....See MoreKitchen layout advice please!!
Comments (4)Right now, you don't have a decent Prep Zone. The two key components of a functional Prep Zone are water and a bare minimum of 36" of workspace (42" or more is much, much better). In addition, the Prep Zone should be next to or across from the Cooking Zone. The DW should not be in the Prep Zone. Without a water source on the island, it will not work well as a primary Prep Zone. You will end up prepping next to the sink - regardless of your "plans" In your layout, you have a barrier island b/w the refrigerator and Cooking Zone (where the cooktop is) as well as no true connection b/w the Prep Zone and Cooking Zone. Island...with one set of cabinets in the island, your island should be at least 41.5" deep: 1.5" counter overhang + 24" deep cabinets + 1" thick decorative door/end panel + 15" seating overhang Depending on how you arrange seating, it may need to be at least 8' wide. MamaGoose's layout is much better! Please see the following: Kitchen Design FAQ Threads (they will help you understand the comments you receive): FAQ -- Kitchen work zones, what are they? http://ths.gardenweb.com/discussions/3638270/faq-kitchen-work-zones-what-are-they FAQ -- Aisle widths, walkways, seating overhangs, work and landing space, and others http://ths.gardenweb.com/discussions/3638304/faq-aisle-widths-walkways-seating-overhangs-work-landing-space-etc FAQ -- How do I plan for storage? Types of Storage? What to Store Where? http://ths.gardenweb.com/discussions/3638376/faq-how-do-i-plan-for-storage Looking for layout help? Memorize this first. http://ths.gardenweb.com/discussions/2699918/looking-for-layout-help-memorize-this-first . Asking for layout help: How do I ask for Layout Help and what information should I include? http://ths.gardenweb.com/discussions/2767033/how-do-i-ask-for-layout-help-and-what-information...See Moreemilyam819
7 years ago4kids4us
7 years agolaughablemoments
7 years agosheloveslayouts
7 years agolast modified: 7 years agohwierenga
7 years agomtnmom9
7 years agohwierenga
7 years agohwierenga
7 years agohwierenga
7 years agoKarenseb
7 years agolaughablemoments
7 years agolast modified: 7 years agoBuehl
7 years agolast modified: 7 years agoBuehl
7 years agoBuehl
7 years agolast modified: 7 years agocaligirl5
7 years agohwierenga
7 years agohwierenga
7 years agohwierenga
7 years agohwierenga
7 years agohwierenga
7 years agosheloveslayouts
7 years agoBuehl
7 years agolast modified: 7 years agohwierenga
7 years agolast modified: 7 years agosheloveslayouts
7 years agolast modified: 7 years agosheloveslayouts
7 years agoBuehl
7 years agolast modified: 7 years agohwierenga
7 years agosheloveslayouts
7 years agoPookieMama
7 years agosheloveslayouts
7 years agolast modified: 7 years agosheloveslayouts
7 years agolaughablemoments
7 years agolast modified: 7 years agohwierenga
7 years agohwierenga
7 years agomtnmom9
7 years agosheloveslayouts
7 years agoKarenseb
7 years agohwierenga
7 years agosheloveslayouts
7 years agosheloveslayouts
7 years agohwierenga
7 years agosheloveslayouts
7 years agosheloveslayouts
7 years agolast modified: 7 years agohwierenga
7 years agoLegacy Reno
7 years agolast modified: 7 years agohwierenga
7 years agoLegacy Reno
7 years agolast modified: 7 years ago
Related Stories

KITCHEN DESIGNSmart Investments in Kitchen Cabinetry — a Realtor's Advice
Get expert info on what cabinet features are worth the money, for both you and potential buyers of your home
Full Story
LIFEGet the Family to Pitch In: A Mom’s Advice on Chores
Foster teamwork and a sense of ownership about housekeeping to lighten your load and even boost togetherness
Full Story
Straight-Up Advice for Corner Spaces
Neglected corners in the home waste valuable space. Here's how to put those overlooked spots to good use
Full Story
DECORATING GUIDES10 Design Tips Learned From the Worst Advice Ever
If these Houzzers’ tales don’t bolster the courage of your design convictions, nothing will
Full Story
KITCHEN STORAGEKnife Shopping and Storage: Advice From a Kitchen Pro
Get your kitchen holiday ready by choosing the right knives and storing them safely and efficiently
Full Story
MOST POPULARCrowd-Pleasing Paint Colors for Staging Your Home
Ignore the instinct to go with white. These colors can show your house in the best possible light
Full Story
LIVING ROOMSLay Out Your Living Room: Floor Plan Ideas for Rooms Small to Large
Take the guesswork — and backbreaking experimenting — out of furniture arranging with these living room layout concepts
Full Story
LIFEEdit Your Photo Collection and Display It Best — a Designer's Advice
Learn why formal shots may make better album fodder, unexpected display spaces are sometimes spot-on and much more
Full Story
REMODELING GUIDESContractor Tips: Advice for Laundry Room Design
Thinking ahead when installing or moving a washer and dryer can prevent frustration and damage down the road
Full Story
HEALTHY HOMEHow to Childproof Your Home: Expert Advice
Safety strategies, Part 1: Get the lowdown from the pros on which areas of the home need locks, lids, gates and more
Full Story



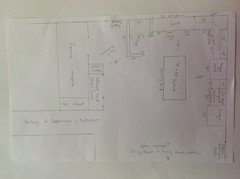


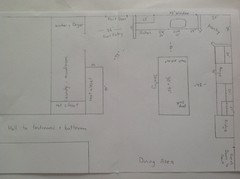

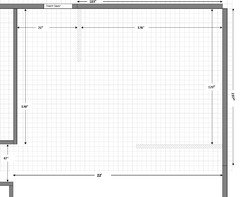



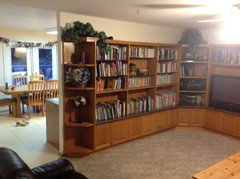
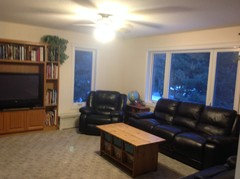
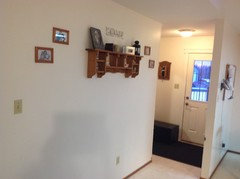
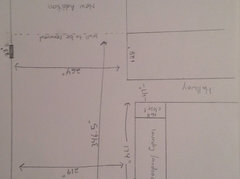
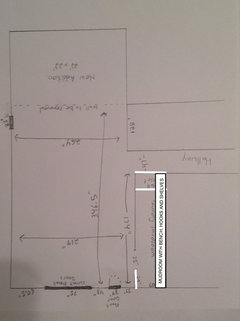
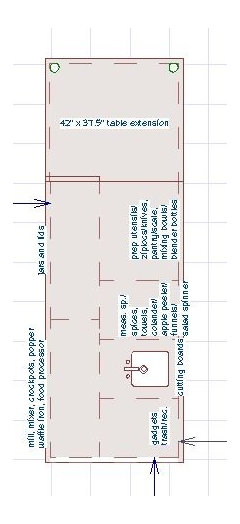

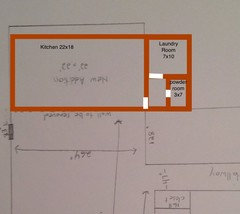
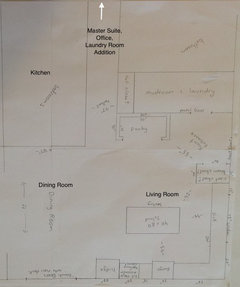



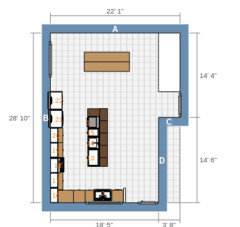
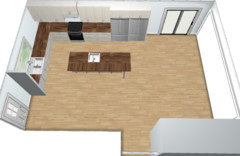
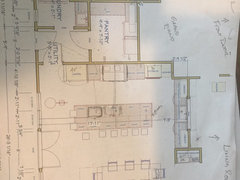



mama goose_gw zn6OH