Layout for 1850 Colonial kitchen with 3 doors and 3 tall windows
njannabelle
12 years ago
Featured Answer
Sort by:Oldest
Comments (42)
palimpsest
12 years agolast modified: 9 years agokaismom
12 years agolast modified: 9 years agoRelated Discussions
Colonial/Georgian House Layout
Comments (4)MVJC: Thank you for your comments. I agree with your re: windows at the back of the house and access to the porch. I think it would be better to have a pair of french doors on the left of the great room wall of windows which would line up with the main entrance door --> (1) would look better and (2) would provide a second access to the back porch. The kitchen: I have struggled a lot with the kitchen. Initially, I had recessed 6' of cabinets where the powder room currently is, and put a single 8' x 5' island in the kitchen. This allowed for the placement of only 1 useful sink and the placement of this sink would not be ideal because the person cooking and the person at the sink would always bump into each other. Also, this would make me eliminate the already very limited closet space in front of the stairs. I agree with you that the traffic from the mud room currently could be a little distracting for the cooks, but I figured the "natural flow" would be a walk-through on the main sink side, so the person prepping at the secondary sink and the person cooking would not be bothered. I think I will post this in the Kitchens forum to get additional feedback... Re: windows on either side of the house. I agree with you. The more windows, the better! I love, love, love natural light. But because the houses are so close together, usually people do not put windows of the side of their houses for privary purposes. I think there might even be regulation about this (where I currently live, there are rules for windows on side walls). I like the idea of putting windows a little higher up to preserve privacy. Re: putting a wing to balance out the garage. I love the idea and had considered it initially, but unfortunately most lots are not wide enough. 80' width lot is average, but in our top choice neighborhood, the width of lots are around 68'-70'. I'm pushing it with a 55' width and probably could not get a side-entry garage unless we choose a corner lot -- most house plans that are provided by builders are 40'-45' wide. PALIMPSEST: Thank you for your comments. Re: master bedroom. The island or bench in the closet can be removed. I think the closet is too small to accomodate either anyway. Initially, I had put the master bedroom in the middle with windows flanking both sides of the bed, with the bathroom at the back of the house and and the closet at the front of the house. Because of the inability to place windows on side walls, I kept the windows in the bedroom and bathroom and put a "galley" closet in between. I will look at what I can do to improve the bedroom/closet/bathroom. Re: windows: please see comments above....See MoreFavorite 3 things in your kitchen
Comments (110)Our island is 9' so it qualifies as an archipelago. It is the single most distinctive thing about the kitchen. We love it! Islands are not overdone if they provide awesome function. We have seating at ours and it is the best feature when you have parties as people can access food from all sides. We also have not tired of our Desert Amarillo granite. We love it as much today as when we put it in. The patterns are always interesting to us and people always comment on it. Our knotty alder cabinets, and we especially love all of the the drawers. Don't forget to put in soft close on the drawers. Big deep single Kindred SS sink. Best invention ever. Okay that's four but who's counting?...See MoreKitchen layout and 3D drawing - seeking input
Comments (16)I think your plan looks great. I do think a prep sink would make it even better. This would make it easier for someone to prep while others are cleaning. This also gets your oven door down from the DW door so both can be open at the same time. However, this would mess up the symmetry of your windows. If, by chance, you don't really need the storage in those uppers, I would eliminate them or make them narrower and widen the windows. So, really, just thoughts to consider but your plan is nice as is. If you forego the prep sink, I hope your main sink is quite large. It's hard to tell but I'm guessing it's about 30" from the drawing. I think you would benefit by having a 36" sink which would allow for washing up on one side while someone preps on the other side. I wish I could advise you on the fridge/freezer issue. When my two kids were still living at home, we never had bigger than a 33" fridge/freezer, one of those dreaded side-by-sides. It fit enough for us along with the extra freezer in the garage. My DH, at age 60, still eats as much as two teenage boys so we probably had similar food storage needs. But, of course, we all cook different and store different foods so maybe our needs were quite different. What kind of fridge/freezer do you have and how does it work for you? I suggest you use that as your guide. I really like your entire floorplan a lot. It looks like it's going to be a very pleasant home to live in and will work great if you plan on aging-in-place in this home. I like there are is very little space "wasted" to hallways and the light you'll get in your main living spaces without the split bedrooms so common in today's plans. I just wonder if you might prefer having a little more space in the great room by taking a foot or two from the master bedroom like this. You still have plenty of space to walk in front of the bed and just think adding some width in the great room gives you a bit more breathing room there. Just a thought....See More3 Layout options--Need thoughts please!
Comments (81)First it would be easier to read if you kept all your thoughts in one post. You can edit as you go if you need to. You wrote: I just don't understand the fridge to sink issue. Do people seriously go to fridge, get carrots, wash and prep them, go back get broccoli, wash and prep it, go back get tomatoes wash and prep them? I usually pull all those things out, take them over to sink and wash and prep all together. That seems much more efficient than constant trips. Yes it is more efficient, but are you telling us you never forget an item, or decide it needs something else? I know I also keep my soy sauce, lemon juice etc in the fridge and sometimes as I'm working I realize that if I just add a bit of this or that, it will be better. Am I missing something or failing to see something because I've lived with it for 3 yrs now? We can get used to anything if we need to. The kitchen in the apartment I'm renting until our house is ready is probably the most inefficient kitchen I've ever lived in but I'll make do and after a few weeks, I probably won't even think about it. And the oven issue is also having a landing spot for things away from island seating as well as crossing traffic. So here's how it would work the way beuhl laid it out. While it's a long walk to the sink from the fridge, it's still a fairly straight line or close to one:Now here is how it will be if you reverse the fridge and the oven. Notice now that every time you need to bring things from the fridge to the sink, you're maneuvering around the island? I have a hot pan that's going from cooktop to oven Is that a daily occurrence? Once a week? Once every other week? Truly how often do you actually move things from cooktop to oven? And if you do it that often, maybe what you need is a range with an oven underneath as someone suggested and then you can have a separate oven for when you need the extra oven. Where in island is best spot for prep sink? Ideal location and a back up? Across from the fridge...See Moremarcolo
12 years agolast modified: 9 years agopalimpsest
12 years agolast modified: 9 years agobrescianlute
12 years agolast modified: 9 years agonjannabelle
12 years agolast modified: 9 years agobostonpam
12 years agolast modified: 9 years agoremodelfla
12 years agolast modified: 9 years agopence
12 years agolast modified: 9 years agorosie
12 years agolast modified: 9 years agobmorepanic
12 years agolast modified: 9 years agoremodelfla
12 years agolast modified: 9 years agodilly_ny
12 years agolast modified: 9 years agolavender_lass
12 years agolast modified: 9 years agolavender_lass
12 years agolast modified: 9 years agomthouse
12 years agolast modified: 9 years agopence
12 years agolast modified: 9 years agohonorbiltkit
12 years agolast modified: 9 years agoantiquesilver
12 years agolast modified: 9 years agoantiquesilver
12 years agolast modified: 9 years agolavender_lass
12 years agolast modified: 9 years agoantiquesilver
12 years agolast modified: 9 years agopalimpsest
12 years agolast modified: 9 years agonjannabelle
12 years agolast modified: 9 years agoeandhl
12 years agolast modified: 9 years agoroarah
12 years agolast modified: 9 years agoangie_diy
12 years agolast modified: 9 years agochris11895
12 years agolast modified: 9 years agorosie
12 years agolast modified: 9 years agokaismom
12 years agolast modified: 9 years agonjannabelle
12 years agolast modified: 9 years agolavender_lass
12 years agolast modified: 9 years agonjannabelle
12 years agolast modified: 9 years agolavender_lass
12 years agolast modified: 9 years agopalimpsest
12 years agolast modified: 9 years agoenduring
12 years agolast modified: 9 years agoaliris19
12 years agolast modified: 9 years agochris11895
12 years agolast modified: 9 years agonjannabelle
12 years agolast modified: 9 years agorosie
12 years agolast modified: 9 years agoaliris19
12 years agolast modified: 9 years ago
Related Stories
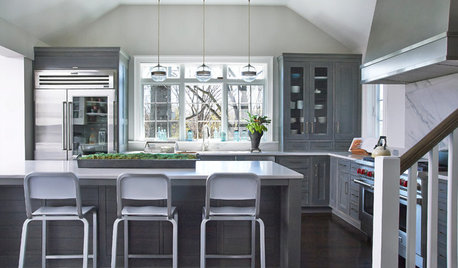
KITCHEN OF THE WEEKKitchen of the Week: Colonial Kitchen Opens Up to Scenic Views
A lack of counters and a small sink window motivate a New York couple to update their kitchen to add space for their busy family
Full Story
KITCHEN DESIGNKitchen Remodel Costs: 3 Budgets, 3 Kitchens
What you can expect from a kitchen remodel with a budget from $20,000 to $100,000
Full Story
REMODELING GUIDESRenovation Ideas: Playing With a Colonial’s Floor Plan
Make small changes or go for a total redo to make your colonial work better for the way you live
Full Story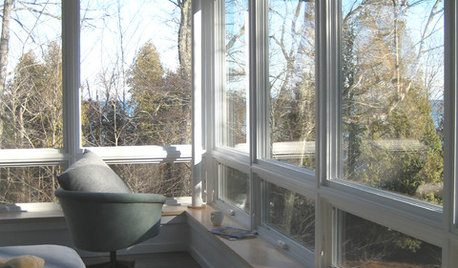
WINDOWSArchitect's Toolbox: 3 Window Details That Wow
Elicit oohs and ahs when you make over your windows with low sills, tall heads and deep reveals
Full Story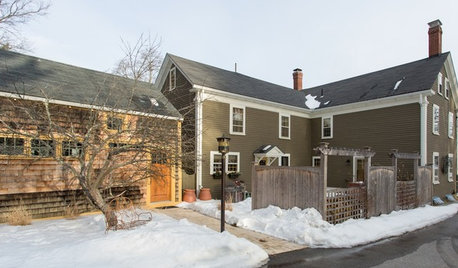
BARN HOMESAn 1850s Barn Gets a Family-Friendly Makeover
Game night is on — and guests can spend the night — in an attached barn redone with respect for the past
Full Story
KITCHEN DESIGN3 Steps to Choosing Kitchen Finishes Wisely
Lost your way in the field of options for countertop and cabinet finishes? This advice will put your kitchen renovation back on track
Full Story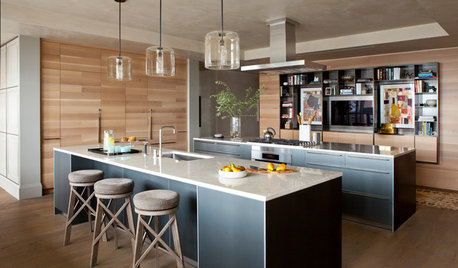
KITCHEN STORAGENew This Week: 3 Kitchens With Hardworking Storage Walls
Push storage components to the wall to free up space for a large island with a big work surface
Full Story
KITCHEN DESIGNOpen vs. Closed Kitchens — Which Style Works Best for You?
Get the kitchen layout that's right for you with this advice from 3 experts
Full Story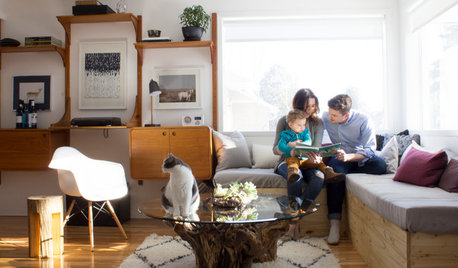
HOUZZ TOURSMy Houzz: From Dated to Dreamy in 3 Weeks
The results belie the speedy makeover of this 1940s Quebec home — which not even a colony of ants could derail
Full Story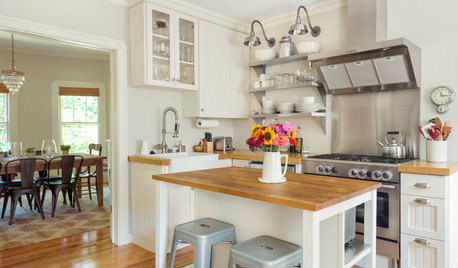
HOUZZ TOURSMy Houzz: Bright and Cheerful Updates to an 1890s Colonial Revival
Modern tweaks, including a kitchen overhaul, brighten a family’s home
Full Story


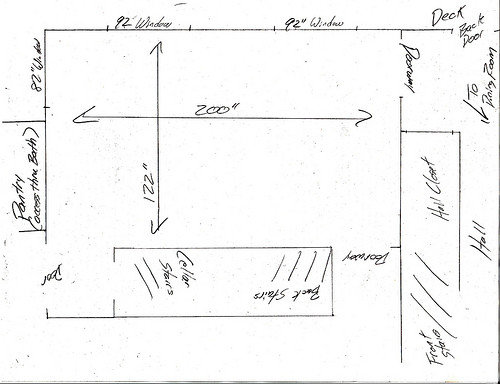
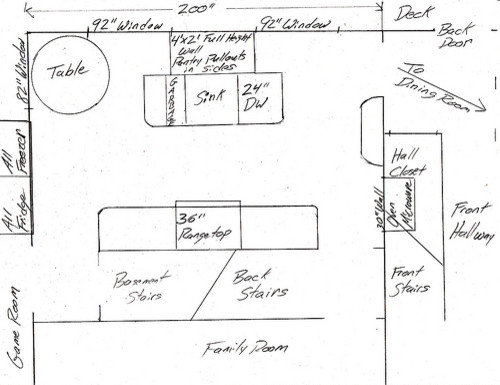
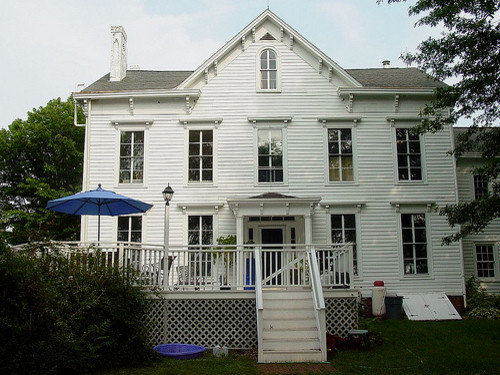
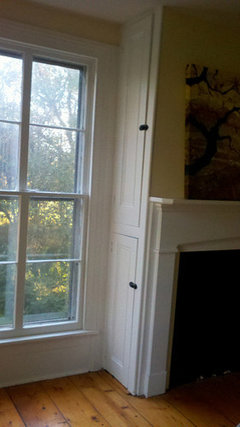
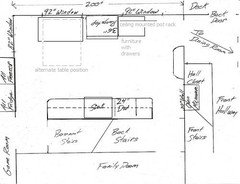
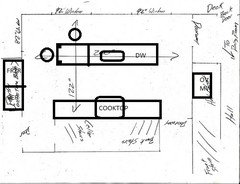
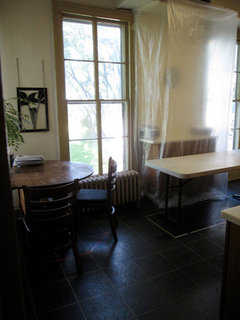

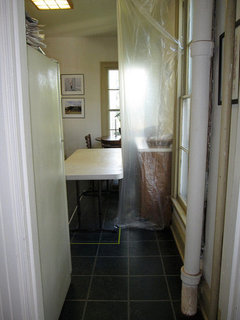
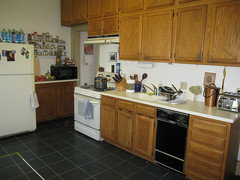
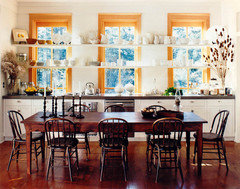
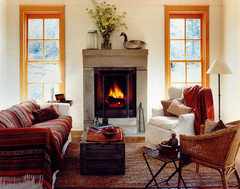




njannabelleOriginal Author