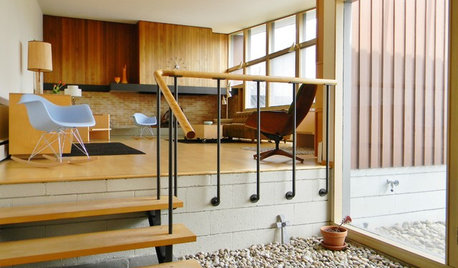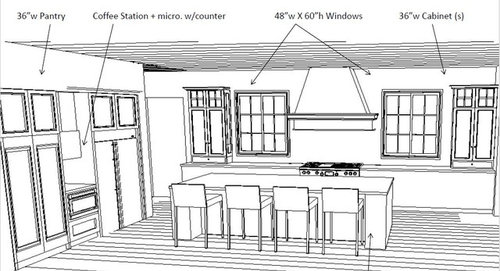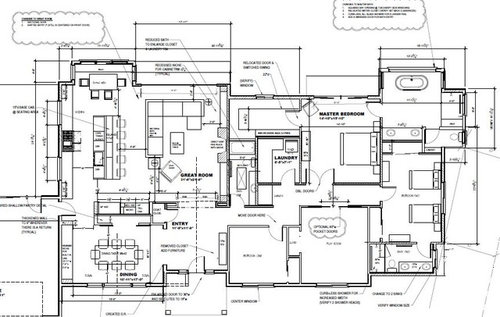Kitchen layout and 3D drawing - seeking input
bardzil
8 years ago
Related Stories

KITCHEN OF THE WEEKKitchen of the Week: Seeking Balance in Virginia
Poor flow and layout issues plagued this kitchen for a family, until an award-winning design came to the rescue
Full Story
DESIGN PRACTICEDesign Practice: How to Pick the Right Drawing Software
Learn about 2D and 3D drawing tools, including pros, cons and pricing — and what to do if you’re on the fence
Full Story
WORKING WITH AN ARCHITECTWho Needs 3D Design? 5 Reasons You Do
Whether you're remodeling or building new, 3D renderings can help you save money and get exactly what you want on your home project
Full Story
KITCHEN DESIGNDetermine the Right Appliance Layout for Your Kitchen
Kitchen work triangle got you running around in circles? Boiling over about where to put the range? This guide is for you
Full Story
MODERN ARCHITECTUREThe Case for the Midcentury Modern Kitchen Layout
Before blowing out walls and moving cabinets, consider enhancing the original footprint for style and savings
Full Story
KITCHEN APPLIANCESFind the Right Oven Arrangement for Your Kitchen
Have all the options for ovens, with or without cooktops and drawers, left you steamed? This guide will help you simmer down
Full Story
REMODELING GUIDESPlan Your Home Remodel: The Design and Drawing Phase
Renovation Diary, Part 2: A couple has found the right house, a ranch in Florida. Now it's time for the design and drawings
Full Story
HOUZZ TOURSMy Houzz: Original Drawings Guide a Midcentury Gem's Reinvention
Architect's spec book in hand, a Washington couple lovingly re-creates their midcentury home with handmade furniture and thoughtful details
Full Story
KITCHEN DESIGNHow to Design a Kitchen Island
Size, seating height, all those appliance and storage options ... here's how to clear up the kitchen island confusion
Full Story
KITCHEN DESIGNSingle-Wall Galley Kitchens Catch the 'I'
I-shape kitchen layouts take a streamlined, flexible approach and can be easy on the wallet too
Full Story







lisa_a
sjhockeyfan325
Related Discussions
Comment on my layout please (3D drawing)
Q
kitchen layout - seeking input
Q
Very early-stage - seeking layout input
Q
Seeking layout input
Q
bardzilOriginal Author
mama goose_gw zn6OH
Pink Poppy
bardzilOriginal Author
bardzilOriginal Author
mama goose_gw zn6OH
funkycamper
Buehl
Buehl
Buehl
bardzilOriginal Author
bardzilOriginal Author
bardzilOriginal Author
Buehl