Seeking layout input
sochi
10 months ago
Featured Answer
Sort by:Oldest
Comments (11)
mtnrdredux_gw
10 months agoRelated Discussions
Seeking input ASAP on lighting plan...please help!
Comments (1)1) Where should we put the cans? In the trash. Recessed cans are the worst possible choice for general and/or task lighting. Cans are best used for highlighing room features. For general lighing, surface and/or pendant fixtures, which provide a combination of direct and indirect light, are the more practical, useful, and economical choice....See MoreVery early-stage - seeking layout input
Comments (5)While waiting for your next post, I'll chime in and say that that is a very decent space for a nice bathroom...and the layout you presented is a real waste of the space you have. There are much better options. For starters, that toilet should be moved...possibly into a corner under one of the dormers with a pony wall on one side of it. Then use that space where the toilet is for a really nice longer vanity, possibly with double sinks. In addition, I'd skip the bathtub and put in a nice shower...possibly along the 7' wall to the left. However, if you are intent on having a tub, consider a freestanding one rather than what you show with the ends enclosed by walls, which will really make the bathroom space unattractive and closed in. Finally, can you clarify where the door is? That will likely modify my comments on where to place things....See MoreKitchen/mudroom addition layout seeking input
Comments (21)Hi Laura, garage is actually going to be top left. Laundry is in the basement. Wish I could move it upstairs but I don’t think I can make that work. Here is a pic of the whole plan. The parking pad is not happening (it was on husbands wish list but I vetoed it!) My architect didn’t draw a mud room and instead did an EIK. After more thought I decided a mud room would be more useful and was asking here for help and opinions if and how we could make it work before I go back to him with my list of changes. Please feel free to offer suggestions! Thanks...See MoreSeeking inputs on layout options for full reno of our second floor
Comments (1)Anyone? :)...See Moresochi
10 months agomtnrdredux_gw
10 months agolast modified: 10 months agosochi
10 months agomtnrdredux_gw
10 months agolast modified: 10 months agomtnrdredux_gw
10 months agolast modified: 10 months agosochi
10 months agolast modified: 10 months agosochi
10 months agomtnrdredux_gw
10 months agolast modified: 10 months agodani_m08
8 months ago
Related Stories

KITCHEN OF THE WEEKKitchen of the Week: Seeking Balance in Virginia
Poor flow and layout issues plagued this kitchen for a family, until an award-winning design came to the rescue
Full Story
KITCHEN DESIGN10 Common Kitchen Layout Mistakes and How to Avoid Them
Pros offer solutions to create a stylish and efficient cooking space
Full Story
KITCHEN DESIGNDetermine the Right Appliance Layout for Your Kitchen
Kitchen work triangle got you running around in circles? Boiling over about where to put the range? This guide is for you
Full Story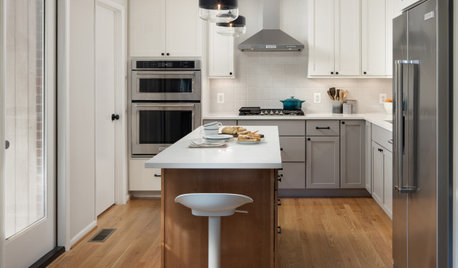
KITCHEN MAKEOVERSKitchen of the Week: Multigenerational Layout in 125 Square Feet
A design-build team helps a Virginia couple add style and storage to their dated kitchen and create a better flow
Full Story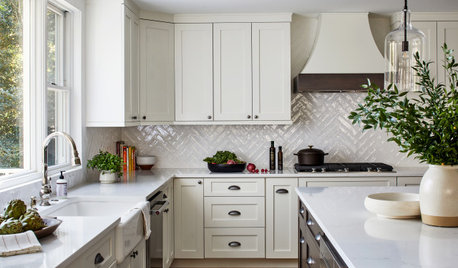
HOUZZ PRODUCT NEWS10 Kitchen Trends to Watch in Layouts, Features and More
See the colors, materials and floor plan changes homeowners are embracing in the 2023 U.S. Houzz Kitchen Trends Study
Full Story
DATA WATCH10 Kitchen Trends to Watch in Layouts, Features and More
See the colors, materials and floor plan changes homeowners are embracing in the 2023 U.S. Houzz Kitchen Trends Study
Full Story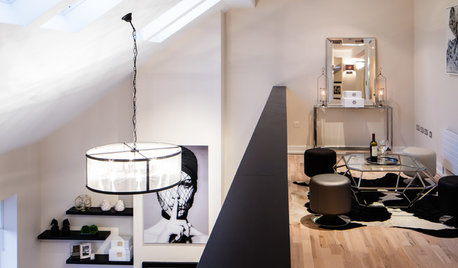
HOMES AROUND THE WORLDHouzz Tour: Luxury Update for a Dublin Penthouse
Neutral colors, warm metals and a clever layout create a home suited to the owner’s taste and needs
Full Story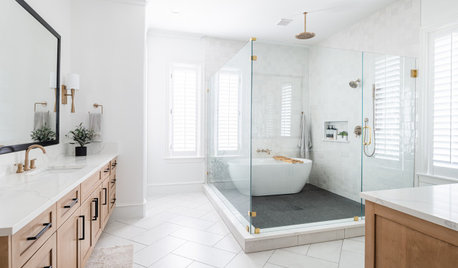
BATHROOM MAKEOVERSBathroom of the Week: Brighter and Breezier With a Wet Room Setup
A designer transforms a muted Tuscan-style space with lighter finishes, a new shower and a more open layout
Full Story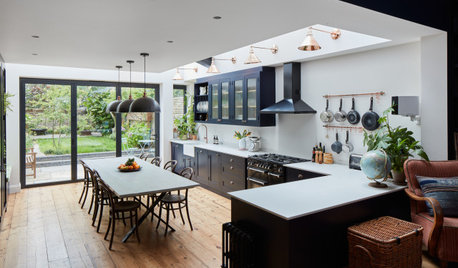
ECLECTIC HOMESHouzz Tour: Rich Color and Classic Features Revive a Row House
A designer restores period details and improves the layout to reinvent a London home for a family of 5
Full Story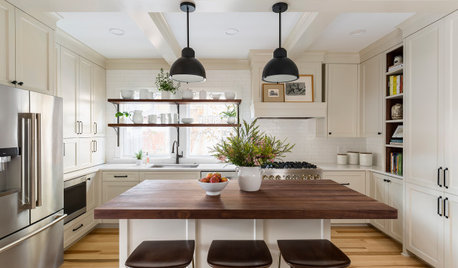
KITCHEN MAKEOVERSKitchen of the Week: Creamy Cabinets and a Walnut Island Top
A remodeling team reimagines a layout with roomy pathways, a classic wood-and-white style and hardworking storage
Full Story


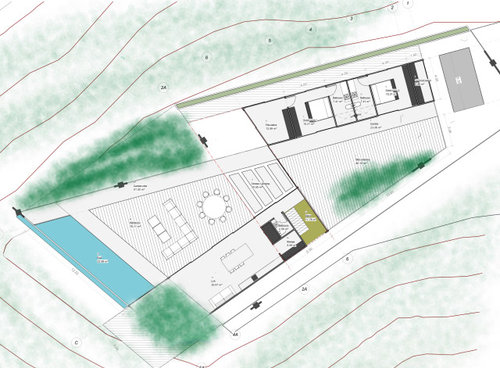
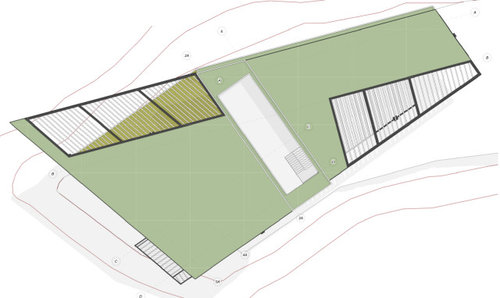
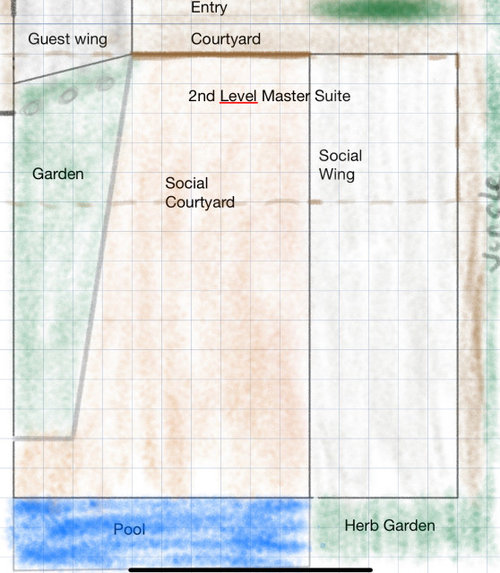

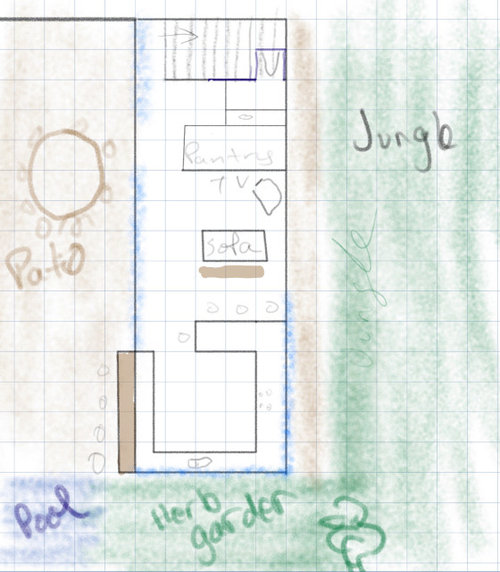
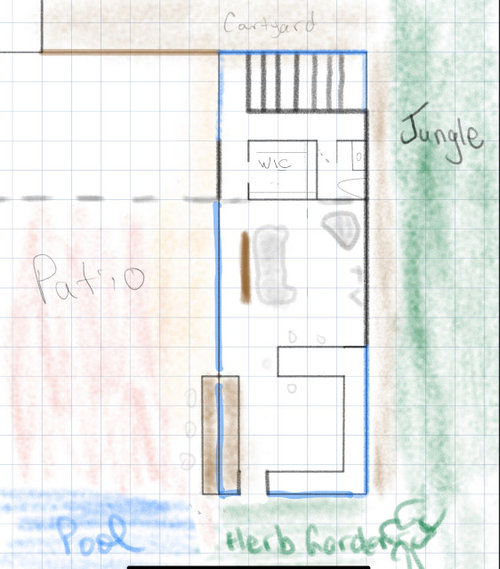
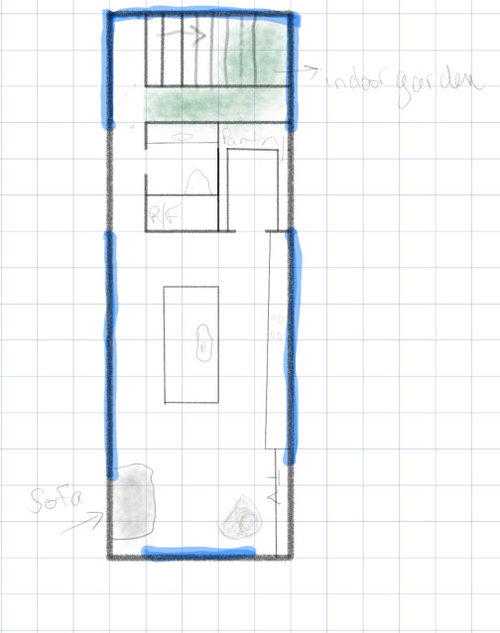
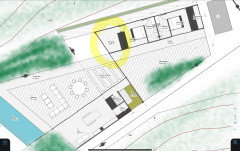
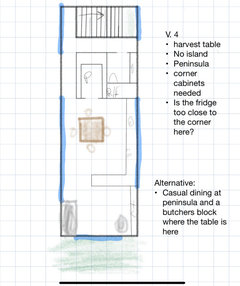
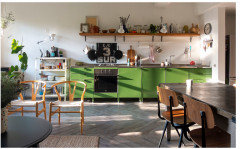
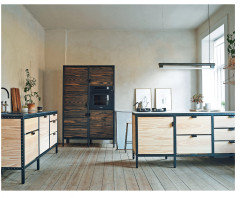
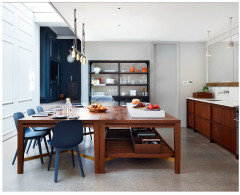
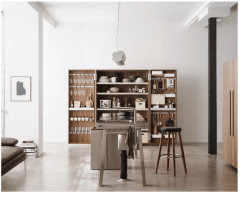
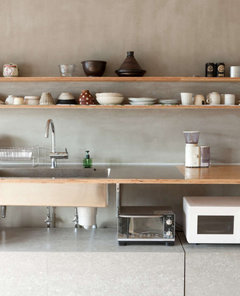
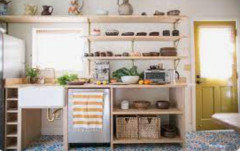

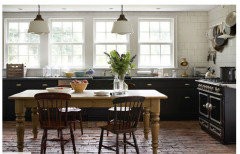
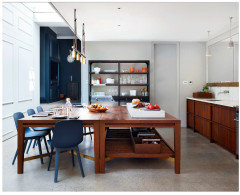
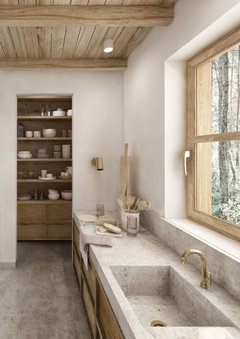
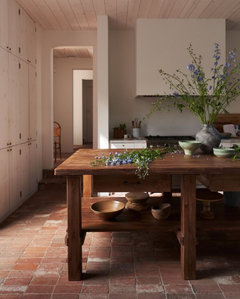
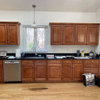
mtnrdredux_gw