Kitchen/mudroom addition layout seeking input
chestnut3
3 years ago
Featured Answer
Comments (21)
Related Discussions
Seeking input on kitchen lay-out :-)
Comments (11)Funny how you feel that the banquette in Option 2 feels squished. That was my reaction to the banquette in Option 1. Here are images of banquettes up against islands (ignore the bad cook top placement in the 1st image): [Traditional Kitchen[(https://www.houzz.com/photos/traditional-kitchen-ideas-phbr1-bp~t_709~s_2107) by Little Rock Interior Designers & Decorators Tobi Fairley Interior Design [Eclectic Kitchen[(https://www.houzz.com/photos/eclectic-kitchen-ideas-phbr1-bp~t_709~s_2104) by Morristown Interior Designers & Decorators Marlene Wangenheim AKBD, CAPS, Allied Member ASID [Traditional Kitchen[(https://www.houzz.com/photos/traditional-kitchen-ideas-phbr1-bp~t_709~s_2107) by Suffolk Kitchen & Bath Designers Amy Birdsong [Mediterranean Kitchen[(https://www.houzz.com/photos/mediterranean-kitchen-ideas-phbr1-bp~t_709~s_2109) by Saint Helena General Contractors Centric General Contractors [Traditional Kitchen[(https://www.houzz.com/photos/traditional-kitchen-ideas-phbr1-bp~t_709~s_2107) by Atlanta Interior Designers & Decorators Insidesign [Traditional Kitchen[(https://www.houzz.com/photos/traditional-kitchen-ideas-phbr1-bp~t_709~s_2107) by Birmingham Interior Designers & Decorators Jane Spencer Designs [Traditional Kitchen[(https://www.houzz.com/photos/traditional-kitchen-ideas-phbr1-bp~t_709~s_2107) by Bellaire Design-Build Firms Hann Builders...See MoreSeeking feedback/approval of overall kitchen/addition layout
Comments (9)Re. septic, we recently had the property surveyed, and have spoken with the town sanitarian, so we know what we have to do in that regard (addition to the side = too close to neighbor's property; we have an acre & most of it is in the back). Great point about "tunnel-like" if the fridge is there, hadn't considered that. Yesterday, I tried to start all over again taking everyone's feedback into consideration. Harder than a Rubic's cube! Am now thinking it makes sense to shorten the addition wall jutting out on the left from 3' to 2' (would definitely need support post/wall somewhere in the middle), put the dining room table a few feet out from the left side picture window (if you look at our current layout, it's really just moving it a few feet fwd, wouldn't feel like it's right in the middle of the living room, and I'm flexible with what the living room furniture would consist of - know I could make that work). That leaves an open run from the left living room area to the addition to adjoin a second table for company, but now the peninsula doesn't work - too close to the table/s. Also, move the desk area to the back right wall side of the addition where I had proposed the dining rooom table, and put a pantry cabinet or closet where the desk proposal is instead (I do like the desk that way more in back of the house). Major problem now is that the kitchen seems to be getting too small again?! Revised kitchen layout proposal??? I'd be happy to keep the sink and range generally where they are now (DW is to left of sink); do want to see into the addition while at the sink - that run of counter could be half wall with support post/wall near middle (but lose upper cabinets unless have thick header with small high cabinets above), or it could be full wall with pass through window-like opening above sink. However if the window is too small it doesn't look right, but the bigger it is, the more upper cabinets are lost; move the fridge anywhere it makes sense; would love an island - a peninsula seems more realistic - main function as a serving buffet with a couple stools on the far side; and although I see the benefits of a prep sink, I've never had one - am willing to do without. I've been working on this for 4 months now; can't believe how hard it is! Thank you, thank you, thank you!...See MoreKitchen layout and 3D drawing - seeking input
Comments (16)I think your plan looks great. I do think a prep sink would make it even better. This would make it easier for someone to prep while others are cleaning. This also gets your oven door down from the DW door so both can be open at the same time. However, this would mess up the symmetry of your windows. If, by chance, you don't really need the storage in those uppers, I would eliminate them or make them narrower and widen the windows. So, really, just thoughts to consider but your plan is nice as is. If you forego the prep sink, I hope your main sink is quite large. It's hard to tell but I'm guessing it's about 30" from the drawing. I think you would benefit by having a 36" sink which would allow for washing up on one side while someone preps on the other side. I wish I could advise you on the fridge/freezer issue. When my two kids were still living at home, we never had bigger than a 33" fridge/freezer, one of those dreaded side-by-sides. It fit enough for us along with the extra freezer in the garage. My DH, at age 60, still eats as much as two teenage boys so we probably had similar food storage needs. But, of course, we all cook different and store different foods so maybe our needs were quite different. What kind of fridge/freezer do you have and how does it work for you? I suggest you use that as your guide. I really like your entire floorplan a lot. It looks like it's going to be a very pleasant home to live in and will work great if you plan on aging-in-place in this home. I like there are is very little space "wasted" to hallways and the light you'll get in your main living spaces without the split bedrooms so common in today's plans. I just wonder if you might prefer having a little more space in the great room by taking a foot or two from the master bedroom like this. You still have plenty of space to walk in front of the bed and just think adding some width in the great room gives you a bit more breathing room there. Just a thought....See MoreVery early-stage - seeking layout input
Comments (5)While waiting for your next post, I'll chime in and say that that is a very decent space for a nice bathroom...and the layout you presented is a real waste of the space you have. There are much better options. For starters, that toilet should be moved...possibly into a corner under one of the dormers with a pony wall on one side of it. Then use that space where the toilet is for a really nice longer vanity, possibly with double sinks. In addition, I'd skip the bathtub and put in a nice shower...possibly along the 7' wall to the left. However, if you are intent on having a tub, consider a freestanding one rather than what you show with the ends enclosed by walls, which will really make the bathroom space unattractive and closed in. Finally, can you clarify where the door is? That will likely modify my comments on where to place things....See Morechestnut3
3 years agochestnut3
3 years agochestnut3
3 years agochestnut3
3 years agochestnut3
3 years agochestnut3
3 years agolaura_04
3 years agochestnut3
3 years agochestnut3
3 years agomama goose_gw zn6OH
3 years agolast modified: 3 years agochestnut3
3 years agoMuriel Thompson
3 years ago
Related Stories

KITCHEN OF THE WEEKKitchen of the Week: Seeking Balance in Virginia
Poor flow and layout issues plagued this kitchen for a family, until an award-winning design came to the rescue
Full Story
KITCHEN DESIGNKitchen Layouts: A Vote for the Good Old Galley
Less popular now, the galley kitchen is still a great layout for cooking
Full Story
KITCHEN DESIGNKitchen of the Week: Remodel Spurs a New First-Floor Layout
A designer creates a more workable kitchen for a food blogger while improving its connection to surrounding spaces
Full Story
KITCHEN OF THE WEEKKitchen of the Week: An Awkward Layout Makes Way for Modern Living
An improved plan and a fresh new look update this family kitchen for daily life and entertaining
Full Story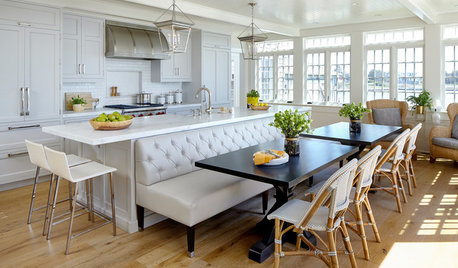
KITCHEN OF THE WEEKKitchen of the Week: A New Layout and Coastal Charm in New York
Rethinking a family’s beach house kitchen creates a multifunctional space for entertaining and relaxing by the water
Full Story
KITCHEN DESIGNKitchen of the Week: Barn Wood and a Better Layout in an 1800s Georgian
A detailed renovation creates a rustic and warm Pennsylvania kitchen with personality and great flow
Full Story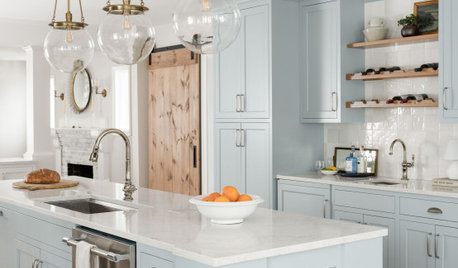
KITCHEN MAKEOVERSKitchen of the Week: Addition Opens Up a Colonial
An architect separates the cook space from the kid space in this light and bright Massachusetts kitchen
Full Story
KITCHEN DESIGN10 Common Kitchen Layout Mistakes and How to Avoid Them
Pros offer solutions to create a stylish and efficient cooking space
Full Story
KITCHEN DESIGNDetermine the Right Appliance Layout for Your Kitchen
Kitchen work triangle got you running around in circles? Boiling over about where to put the range? This guide is for you
Full Story
KITCHEN DESIGNKitchen of the Week: More Light, Better Layout for a Canadian Victorian
Stripped to the studs, this Toronto kitchen is now brighter and more functional, with a gorgeous wide-open view
Full Story



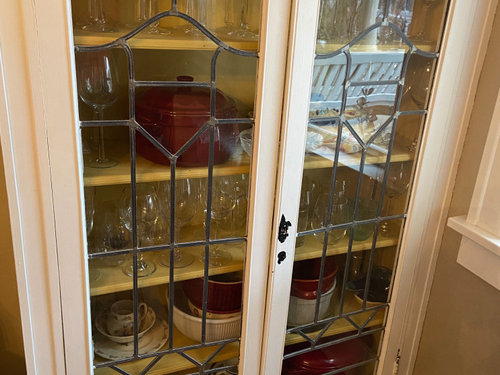
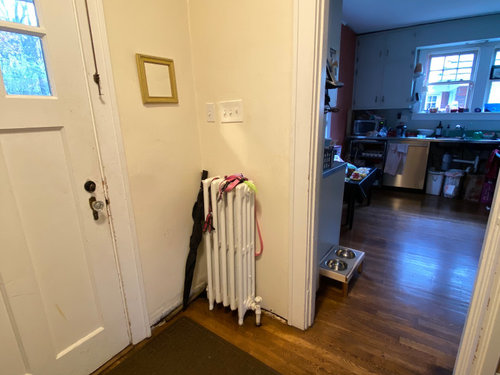
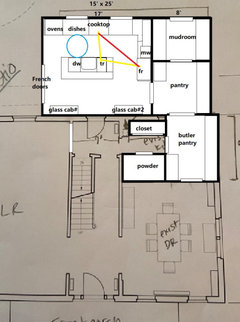
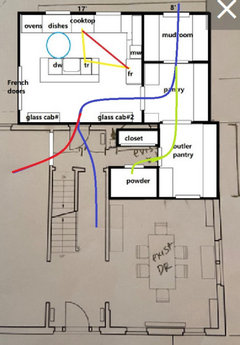



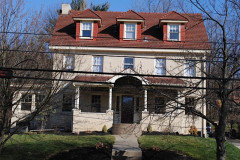





mama goose_gw zn6OH