3 Layout options--Need thoughts please!
smm5525
8 years ago
last modified: 8 years ago
Featured Answer
Sort by:Oldest
Comments (81)
smm5525
7 years agoRelated Discussions
Layout thoughts *please*
Comments (9)If that door wasn't in the kitchen there would be more room for the cooktop & sink on the back wall. So, how long is that wall? It would be nice if we could see all the dimensions of the space as well as your KD's design (doors/walls/windows & distances b/w each). The window doesn't look 5' in your current kitchen, so I'm assuming you're going to make it bigger...can it be moved as well? If it can, then you could move it and the sink to the right to make room for the cooktop & hood. As I'm sure you've noticed, corner ranges take up a lot of room...at least 4' on each wall. So, right now you have a refrigerator & range crammed into that one wall with very little room b/w them b/c of the angled range. Then, as others have said, put the oven cabinet next to the refrigerator. Idea 2: Move the door to the other side of the short wall, leave the range & sink where they are, and put the oven cabinet there. Idea 3: Move the door to the other side of the short wall and leave the range & sink where they are. Next, put the oven cabinet where the refrigerator is now & move the refrigerator to where the door is now. On the left wall, you gain about 6" of space and if you also take that wall down, you gain another 4-1/2" for a total of 10" or so gained. That means you'll have 10" + whatever you have now (12"?) b/w the range & the ovens. It will open that space up a bit. You will lose about 5" - 6" on the sink wall w/the refrigerator there... .....36" ref + two 3/4" end panels to frame it = 37-1/2" = 3'1-1/2"; then .....3'1-1/2" - 2'8" = 5-1/2" needed from the sink run.) I think I like #3 best b/c it doesn't disrupt the nice setup for the sink, opens up the left wall somewhat, and leaves the corner range. While corner ranges do take up a lot of room, I do like the look if it's done well (see SharB's kitchen in the Finished Kitchens Blog (FKB) for an example of one done well.)...See MorePlease review 3 different finalized layout options
Comments (30)Oh rhome... thank you so much . That's awesome. The more I look at this, the more I like it. I'm really really starting to get excited that WE'VE come up with a layout. It just seems to fit the house, DH will not be adverse to it, I'll be able to afford to outfit it with any materials I want since I'm not asking for major plumbing moves, and it'll be a good working kitchen. My 2 biggest "wants" were a nice expanse of prep space by the cooktop and a bigger then 3' baking counter. With this I'll have both. Here's my layout tweaked. It's really just a 2D version of what rhome generously did for me. I think I'd rather have the prep space then the oven higher. Plus, I don't want to give up the pantry. I had thought about doing separate base/upper pantry so to maintain the counter space but I don't want pullouts or have to open and close different cabinets. I want a simple closet with shelves for the bigger pantry. The 24" next to the frig can be a cabinet. I thought I'd store cleaning and paper goods in the small one by the frig and food stuffs in the other. If the lower cab is an issue due to the oven door; I can always get a side opening oven like the Gaggeneau. (great excuse to get an awesome oven). I think supermom has a point that if one can go below a CT, then it can be in a 4" lower cab. I may also lower the cooktop cab. I had saved a pic about 3 years ago because I loved the look. Can't find the pic but I've seen it done and it should work great for a shrimp like me. It's sometimes uncomfortable when I use a large stock pot to make sauce or soups. So do you all think I've/we've got a winner here? OH.. I'm figuring I can do the sink run 30" deep....See Morenew layout/thoughts please?
Comments (77)The front room that is going to be the bedroom is actually staying original. Only moving the original pocket doors to the hallway side. It's the living area now. We are only moving the bathroom bc it wasn't originally there. So your instincts are right that that should be a living area. But we have circumstances that we need a bedroom and bathroom on the first floor. And we can do what we want with interior walls, just not original doors windows, roofs, things poking out of roofs and sides. It can be done but it is a long expensive process....See MoreLayout thoughts please
Comments (13)So basically you guys think I should leave it as drawn except improving the drop zone space closer to the existing location of the fridge freezer? No one thinks I should flip the island? Sms-- we did consider it, --so pretty and functional--but they are really expensive. The door that is to the left of that section of windows is one of those accordion doors (ours is La Cantina Brand) that we are reusing. I would love to have those windows open like that but preliminary price checking put it at around $15K, that just seems out of reach right now. Mamagoose- thanks for your thoughts. My thinking on splitting with DW was so that one could be loaded while watching TV, as my husband likes to do. HAHA. You are probably right that it would be harder to keep track of. My thinking with the tall cabinet to the left of the clean up sink was for coffee and sparkling water. If I don't move the fridge to the left of the cooktop, then that tower was going to be for dishes....See Moresmm5525
7 years agolast modified: 7 years agosmm5525
7 years agoamyfgib
7 years agosmm5525
7 years agopractigal
7 years agoBuehl
7 years agolast modified: 7 years agoBuehl
7 years agoBuehl
7 years agolast modified: 7 years agosmm5525
7 years agosmm5525
7 years agoBuehl
7 years agolast modified: 7 years agosmm5525
7 years agosmm5525
7 years agolast modified: 7 years agocpartist
7 years agopractigal
7 years agosmm5525
7 years agosmm5525
7 years agosmm5525
7 years agosmm5525
7 years agosmm5525
7 years agolast modified: 7 years agosmm5525
7 years agocpartist
7 years agosmm5525
7 years agolast modified: 7 years agosmm5525
7 years agosmm5525
7 years agolast modified: 7 years agoediblekitchen
7 years agocpartist
7 years agolast modified: 7 years agosmm5525
7 years agosmm5525
7 years agosmm5525
7 years agosmm5525
7 years agocpartist
7 years agosmm5525
7 years agosmm5525
7 years agolast modified: 7 years agosmm5525
7 years ago
Related Stories

BATHROOM DESIGNUpload of the Day: A Mini Fridge in the Master Bathroom? Yes, Please!
Talk about convenience. Better yet, get it yourself after being inspired by this Texas bath
Full Story
KITCHEN LAYOUTSThe Pros and Cons of 3 Popular Kitchen Layouts
U-shaped, L-shaped or galley? Find out which is best for you and why
Full Story
LIVING ROOMS8 Living Room Layouts for All Tastes
Go formal or as playful as you please. One of these furniture layouts for the living room is sure to suit your style
Full Story
BEFORE AND AFTERSMore Room, Please: 5 Spectacularly Converted Garages
Design — and the desire for more space — turns humble garages into gracious living rooms
Full Story
HOME OFFICESQuiet, Please! How to Cut Noise Pollution at Home
Leaf blowers, trucks or noisy neighbors driving you berserk? These sound-reduction strategies can help you hush things up
Full Story
SUMMER GARDENINGHouzz Call: Please Show Us Your Summer Garden!
Share pictures of your home and yard this summer — we’d love to feature them in an upcoming story
Full Story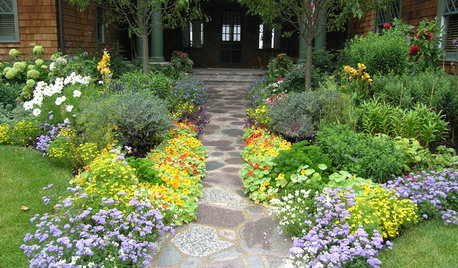
GARDENING GUIDESPathway Plantings That Please the Senses
Add some color, life and intrigue beside your sidewalk with these 7 suggestions
Full Story
KITCHEN DESIGNKitchen Banquettes: Explaining the Buffet of Options
We dish up info on all your choices — shapes, materials, storage types — so you can choose the banquette that suits your kitchen best
Full Story
HOUZZ TOURSHouzz Tour: A New Layout Opens an Art-Filled Ranch House
Extensive renovations give a closed-off Texas home pleasing flow, higher ceilings and new sources of natural light
Full Story
KITCHEN COUNTERTOPSKitchen Counters: Concrete, the Nearly Indestructible Option
Infinitely customizable and with an amazingly long life span, concrete countertops are an excellent option for any kitchen
Full StorySponsored
Columbus Area's Luxury Design Build Firm | 17x Best of Houzz Winner!







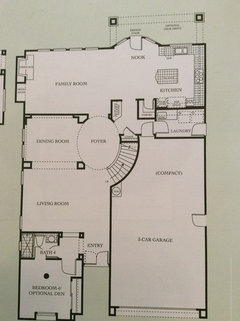


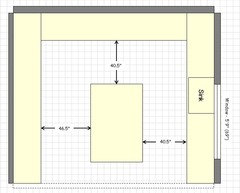



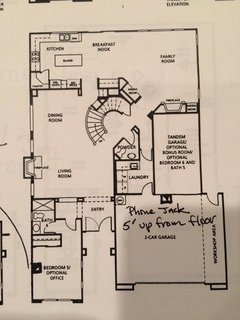

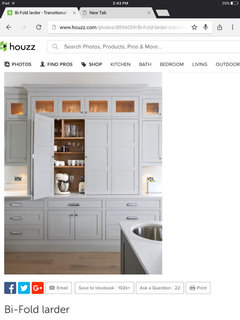








Buehl