Detached Workshop - Open Rafters or Finished Ceiling?
HU-528228756
2 years ago
last modified: 2 years ago
Featured Answer
Sort by:Oldest
Comments (14)
HU-528228756
2 years agoSeabornman
2 years agoRelated Discussions
Spray Foam in Roof Rafters - Not Sure if it will Help
Comments (8)spray foam is a good thing, when it is correctly installed. an unvented attic (foam @ roofline) puts ductwork in a semi conditioned space, and really adds to the air tightness of the house. read thru a few posts about upstairs being hot/cold and you will see what difficulty folks have with comfort in rooms that are built in attic space. the problem is the air leakage and heat/cold gain from attic space into these rooms. the walls, the floor and ceiling of these rooms are all surrounded by attic temp air. when you move the thermal boundry to the roofline, and make it air tight then the leaks in the walls ceilings and floors are not pulling extreme attic conditions into the house. things like recessed cans, oversized cuts at bath fans and even duct leakage become less of an issue because the air and thermal boundry is at the roofline. visit www.buildingscience.com and look for unvented attics for your climate. best of luck....See MoreClosed vs Open cell Foam/ roof rafters vs attic floor
Comments (10)this is the trade off Richard. Time, materials and effort to air seal vs cost to foam insulate& air seal in one step. one takes considerable effort and time although materials are less the other takes little time little effort and higher cost. air sealing is the KEY to insulation performing as spec'ed. foam just makes it easier. And haven't you noticed that FAQ's are ok for the other guy..but this is MY house ans I have specific to me questions...LOL! Just the way it is... OP, in my cooling climate we insulate to R-38 there is a diminished return on investment with more insulation..but it starts diminishing when you insulate over R-19 as the first few inches of insulation work the best.However most states mandate R-30 and above and there is a good savings in higer values. Just how much for above R-38?? Don't know for heating climates..ask Joe @ bulding science! I'm glad to hear that you would remove the batts before foam sealing the attic floor. Personally this is the location I would purchase in your situation. No mechanicals or ducts in the attic make the roofline install more of a profit for the foam co than actual benefit to you. If I were you I would opt for this, but with the specification that the insulation at the eaves of the house be installed from attic floor to soffits to roof making this an air tight install. (it won't be 100% air tight...even though they sell it as such) This will seal exterior walls at top plates which is always an air infiltration site. Oh and WELCOME YOU! Merry Christmas all!...See MoreChange joist side of rafter?
Comments (6)"A garage with rafters over such as short span with no other configaration isn't going to twist. " The section bolted in is loading the bolts in shear since it is under tension. This causes the bolts to want to rotate about the long axis in the wood as the boards slide past each other. If you exceeed the crush load of the wood the bolts will rotate and the joist will get longer transfering a thrust load to the walls. The bearing area of the bolts is equal to their diameter and the crush is parallel to the fibers. This type of joint can easily fail if the fasteners are to close to the ends of either board, if fasteners are lined up stright wioth each other along the the boards, or if the wood compression is exceeded. It usually shows up after heavy loading from snow (or anything that adds a prolonged load approaching the design limits). Even headerin off ceiling joists can cause long term roof problems if the framing is not correct. Nails must not be loaded in tension (withdrawal)....See MoreInsulating an unvented shed/workshop
Comments (3)Thank you, Bruce. Right. The traditional way seems to be with soffit vents, air baffles and a roof vent. Many sources recommend sprayed foam insulation. The latter, however, would be at least a couple thousand dollars, plus there are a number of "horror" stories out there about incorrectly mixed foam giving off toxic fumes. A neighbor is a 30-year builder and now supervisor for major construction projects in VA, WVA and MD. He advised me that for this building I should be okay installing the 3-1/2" faced insulation in contact with the roof sheathing (faced side down) and not worry about air flow between the insulation and roof sheathing. The building is a storage shed / workshop. There is no bathroom or cooking done in the building. Thus, moisture and water vapor problems should be at a minimum and of little concern. He suggested blocking off the two gable vents during the cold months and unblocking them in the Spring/Summer months. There are also 3 windows available for additional ventilation as needed. We're proceeding per his advice and hoping it works out okay. Thanks, Bruce, for your input. Mark...See MoreUser
2 years agoHU-528228756
2 years agoUser
2 years agolast modified: 2 years agoEm
2 years agolast modified: 2 years agomtvhike
2 years agoVerbo
2 years agolast modified: 2 years agoMark Bischak, Architect
2 years agolast modified: 2 years agoPPF.
2 years agomrpandy
2 years ago3onthetree
2 years ago
Related Stories
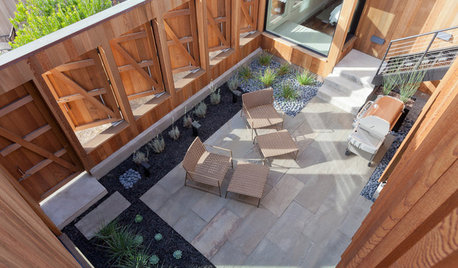
ARCHITECTUREDesign Workshop: 9 Ways to Open a House to the Outdoors
Explore some of the best ideas in indoor-outdoor living — and how to make the transitions work for both home and landscape
Full Story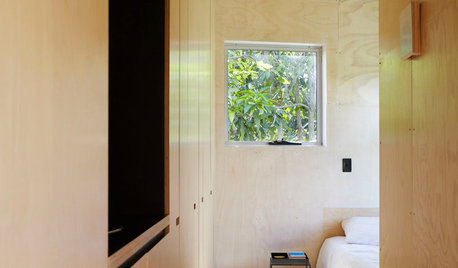
WOODDesign Workshop: Plywood as Finish
Trendproof your interior with this sensible guide to using this utilitarian material indoors
Full Story
ARCHITECTUREDesign Workshop: The Open-Concept Bathroom
Consider these ideas for balancing privacy with openness in an en suite bathroom
Full Story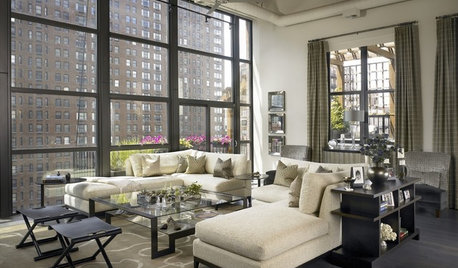
LOFTSHouzz Tour: A Chicago Loft Rises to the Rafters
Voluminous ceilings and immense windows were the starting point for a renovation that takes two old apartments to new heights.
Full Story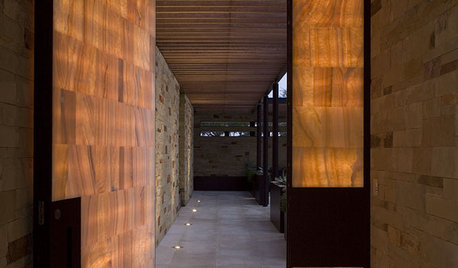
ARCHITECTUREDesign Workshop: Thinking Differently About Doors
Go beyond utilitarian openings to use doors as art, space definers and experience enhancers
Full Story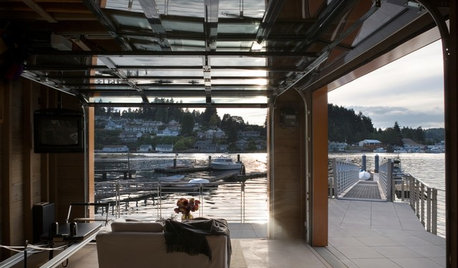
DREAM SPACESDesign Workshop: The Case for Big Overhead Doors
Garage-style doors are cost-effective solutions for opening rooms to dream views and fresh air — and they’re more stylish than ever
Full Story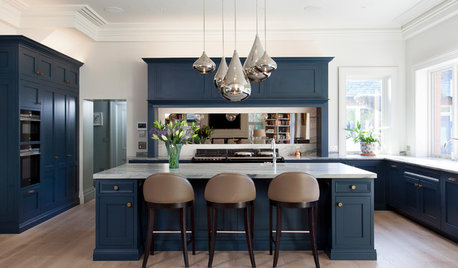
KITCHEN DESIGNA Sophisticated Kitchen for an Open-Plan Addition
Smart cabinetry and luxurious finishes give a London cooking, dining and living space enduring style
Full Story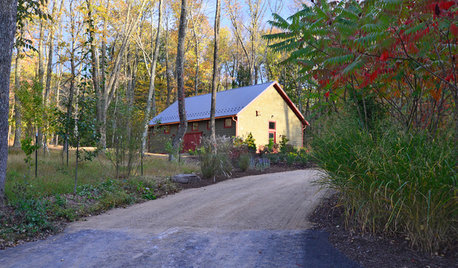
BACKYARD STUDIOSMaster Builder Crafts a Dream Workshop
A design-build firm owner uses an economical building method for his large shed and finishes it off nicely to blend into the scenery
Full Story
HOMES AROUND THE WORLDHouzz Tour: Modern Cool and an Open Design in a London Victorian
Traditional features bring elegance to this vintage home, while contemporary finishes keep things current
Full Story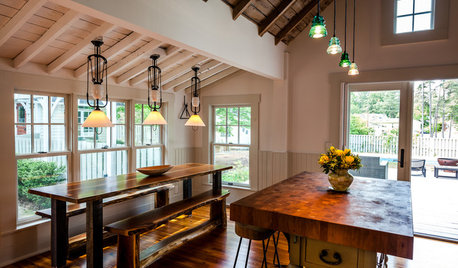
KITCHEN DESIGNKitchen of the Week: Rustic Space Opens to Herb and Vegetable Gardens
Well-chosen recycled and repurposed features create a North Carolina cottage kitchen with a distinctive look and personality
Full Story



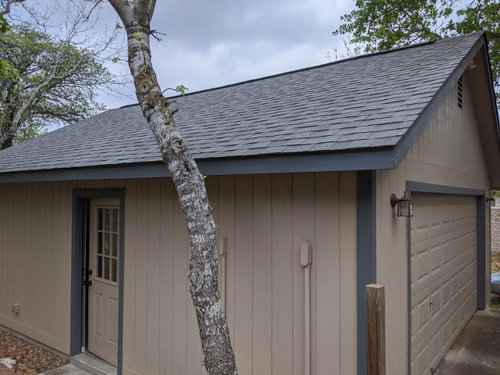
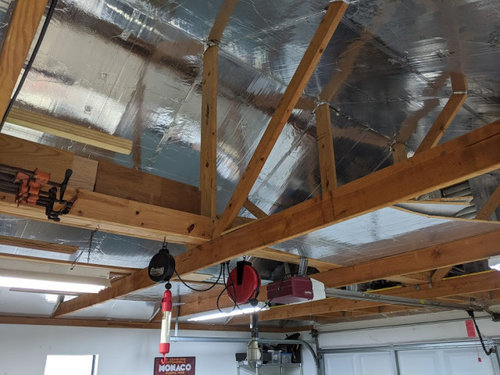
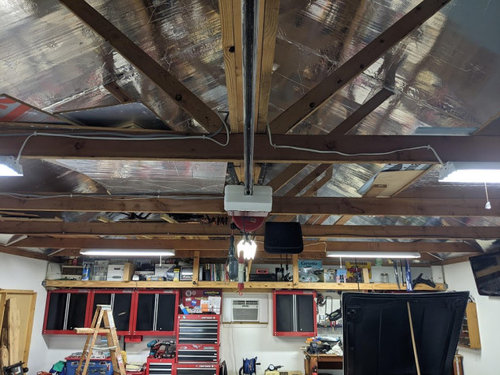
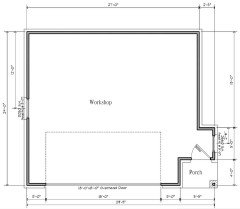
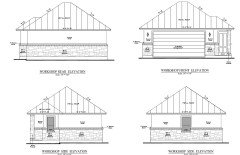
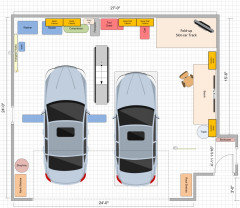




HU-528228756Original Author