Insulating an unvented shed/workshop
Mark Davis
6 years ago
Related Stories
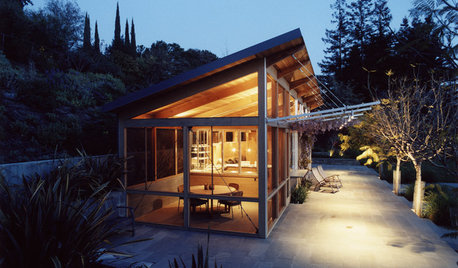
ARCHITECTUREDesign Workshop: The Shed Roof
This popular — and versatile — form straddles the divide between contemporary and traditional styles
Full Story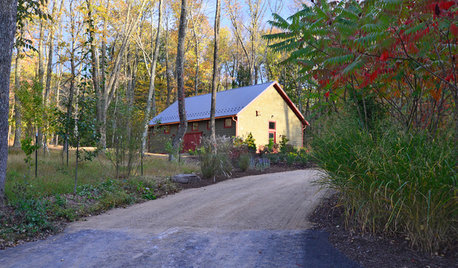
BACKYARD STUDIOSMaster Builder Crafts a Dream Workshop
A design-build firm owner uses an economical building method for his large shed and finishes it off nicely to blend into the scenery
Full Story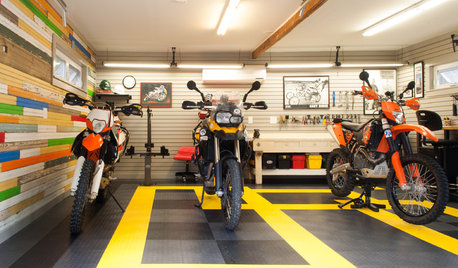
STUDIOS AND WORKSHOPSFrom Backyard Shed to Motorcycle Haven
Smart repurposing and upgrades turn a deteriorating shed into a place for prized bikes
Full Story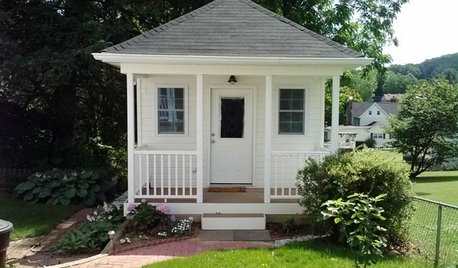
STUDIOS AND WORKSHOPSCreative Houzz Users Share Their ‘She Sheds’
Much thought, creativity and love goes into creating small places of your own
Full Story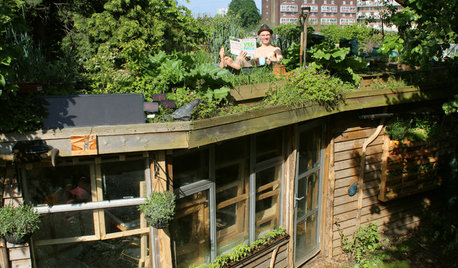
STUDIOS AND WORKSHOPSVisit London’s Shed of the Year
A modern Renaissance man carves out a multifunctional green oasis amid London’s urban whirl
Full Story
BASEMENTSDesign Workshop: Is It Time to Let Basements Become Extinct?
Costly and often unnecessary, basements may become obsolete — if they aren’t already. Here are responses to every reason to keep them around
Full Story
FIREPLACESDesign Workshop: Smart Ways to Store Wood Outdoors
Consider size, location, protection, air circulation and, of course, style for storing your firewood
Full Story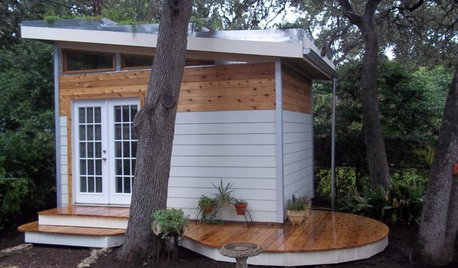
MOST POPULARHow to Add a Backyard Shed for Storage or Living
Need a home office, a playspace or extra room for your stuff? Learn about off-the-shelf, prefab and custom sheds
Full Story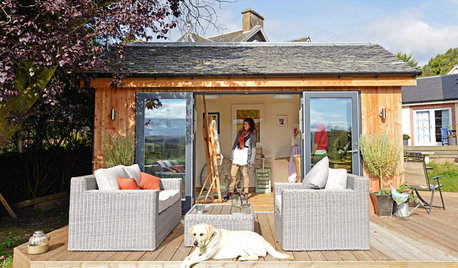
MOST POPULAR11 Nominees for the ‘She Shed’ Hall of Fame
These special sanctuaries let busy women get away from it all without leaving the backyard
Full Story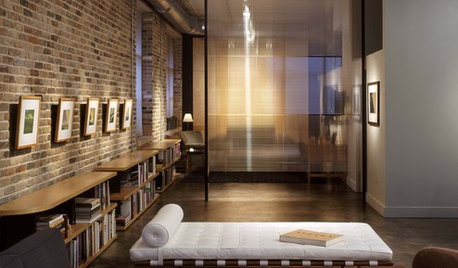
MATERIALSMaterials Workshop: Polycarbonate — a Low-Cost Alternative to Glass
Looking for something lighter, stronger and less expensive than glass? Multiwall polycarbonate may be a good option
Full Story


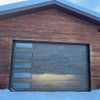
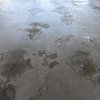
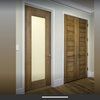
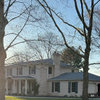
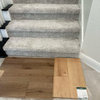
Bruce in Northern Virginia
Mark DavisOriginal Author
Related Discussions
Greenhouse - garden shed
Q
Insulation / venting strategy for 1/2 basement / carwl
Q
Venting a shed-style roof
Q
Vent or not to vent a storage shed
Q
islnddog