Debating if we should put an offer on this house—need opinions!
jlynn1187
3 years ago
last modified: 3 years ago
Featured Answer
Sort by:Oldest
Comments (21)
Mrs. S
3 years agolast modified: 3 years agoRelated Discussions
Making offer on older house. Need finacial advice.
Comments (8)I think refurbishing old windows is much wiser than sticking new ones in unless you can afford to have high quality true facsimiles made (very big bucks there). Windows are so important to the look of the house. Old windows that are rehabbed can be quite energy efficient. And older windows were made with much better wood than is available today. Don't let the replacement window guys talk you into it until you've had a chance to look into refurbishing properly. Try the old house forum on this site or John Leeke's website (link below). There's also a very good book by Terry Meany called 'Working Windows'. Most window repairs are something that can be done by even relatively inexperienced DIY'ers and it's a very good project since it can be done in quite modest chunks, even just one window at a time. Molly~ Here is a link that might be useful: John Leeke's website with excellent info on repairing windows...See MoreOffer on house and we countered
Comments (39)Yes, as I said above, I must use the TREC (Texas Real Estate Commission) promulgated forms. & for the hundredth or so time, *it's not the same as a standard lease*. It's used when a principal to a residential sale is occupying the property *for a very short time* while another principal owns it, while a standard lease agreement is used when anybody at all leases a property from the owner for a period of several months or more, & the terms are different. For example, the Temporary Lease calls for the entire amount of rent to be paid in advance, while a standard lease calls for rents to be paid monthly. If a seller were to lease the property for a term of several months after closing, I would use the standard residential lease. "I would strike the thing instantly to avoid ANY confusion and involvement of landlord-tenant law." Then you would run the risk of having the person occupying your house filing a homestead claim & involving you in lengthy & costly litigation. As I said, the Temporary Leases protect both principals. As I also said, if you are a principal in a sale & you are uneasy about the other principal occupying the property, *consult a real estate attorney in your own state*....See MoreNeed advice on putting in 'low ball' offer
Comments (7)Most towns do a horrible job with assessments, so I would toss those out the window. As for the comps you are pointing out, they need to be recent. Sales from 2 years ago are not good guides. If you have an agent, they should be able to help you out with pricing. A general strategy is to find recent homes that have sold in the area and calculate the price per square foot. That should give you a range for "reasonable" prices. As for strategy, there is no downside in making a fair offer. If the owner doesn't think your fair offer is in the ballpark, then you are going to be a match. A"lowball" offer is where you purposely give them a below market offer to see if the are desperate. That does have the potential to backfire because the owners may be insulted and unwilling to negotiate back towards a fair price. If your idea of fair and their idea of fair are nowhere close, no amount of strategy is going to make a deal happen. Also of note, if you are looking in "transitional" neighborhoods where people are making major improvements to older homes, it is not unusual to see a renovated house going for say 500k+ while the houses that haven't been renovated sell at half that. This can be confusing for both owners and buyers in terms of pricing....See MoreWe made an offer! - And a list of those we didn't buy ;)
Comments (21)Ladynimu, we are at the tail end of our process (closing on our purchase next Thursday!) and also had a whirlwind period of looking every night. We were buying locally, though, so one night we'd do our drive-bys and the next we'd have showings scheduled to look inside the ones that interested us. A few we did not make offers on: The one with the "fun house" door frames... obvious cosmetic fixing could not disguise the fact that the door frames were crooked - closer to the ceiling on one end than the other! ANY of the ones where the neighboring homes were less than 20 feet from the structure we were looking at. We own motorcycles, and try to be good neighbors with regard to the noise generated by warming up the bikes. The lovely family home with the 18-inch-wide hallway that led to the basement door, and the disturbingly tiny winding staircase that led to a finished attic space (no kidding - four-inch deep step, four-inch riser... for CHILDREN ONLY? (Too bad, too - we both LOVED the location of this one.) The one with the weird labyrinth of rooms that was a foreclosure and had been vacant for three years. Generally, everything we looked at was tidy and presented as best it could be, with only a couple exceptions. The home we purchased has been a rental for a few years so it needs some TLC but we are happy to do that work and it will be a great home for us. Glad you found something, hope your favorite comes through! Janet...See MorePatricia Colwell Consulting
3 years agoauntthelma
3 years agolast modified: 3 years agoker9
3 years agoapple_pie_order
3 years agolast modified: 3 years agojlynn1187
3 years agoRTHawk
3 years agoMrs. S
3 years agoapple_pie_order
3 years agorrah
3 years agoKaren
3 years agojlynn1187
3 years agojlynn1187
3 years agojlynn1187
3 years agosunfeather
3 years agoshirlpp
3 years agojlynn1187
3 years agocalidesign
3 years agodecoenthusiaste
3 years agoheathermalia
3 years ago
Related Stories

REMODELING GUIDESGet What You Need From the House You Have
6 ways to rethink your house and get that extra living space you need now
Full Story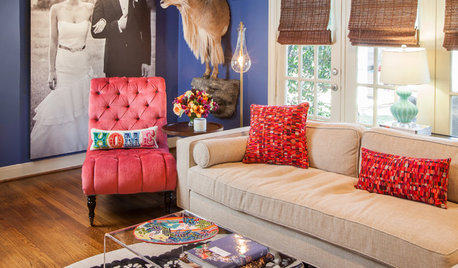
THE POLITE HOUSEThe Polite House: Can I Put a Remodel Project on Our Wedding Registry?
Find out how to ask guests for less traditional wedding gifts
Full Story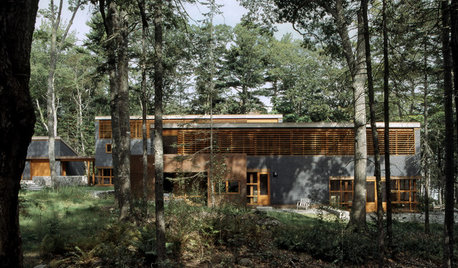
ARCHITECTURE'Houses of Maine' Puts Modernism in Its Place — in Nature
Set in the meadows and woods of Maine, the homes in this book give modern architecture a natural context
Full Story
LIFEThe Polite House: On Dogs at House Parties and Working With Relatives
Emily Post’s great-great-granddaughter gives advice on having dogs at parties and handling a family member’s offer to help with projects
Full Story
REMODELING GUIDESCool Your House (and Costs) With the Right Insulation
Insulation offers one of the best paybacks on your investment in your house. Here are some types to discuss with your contractor
Full Story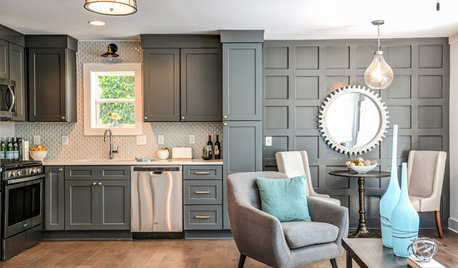
SELLING YOUR HOUSEA Small Fixer-Upper Offers a Guide for Flippers
A designer shares a dozen ways to make an older house more appealing to buyers
Full Story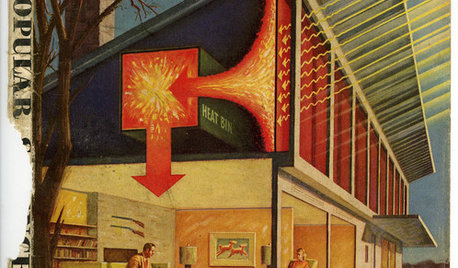
GREEN BUILDINGChampioning the Solar House, From the 1930s to Today
Homes throughout history that have used the sun offer ideas for net-zero and passive homes of the present, in a new book by Anthony Denzer
Full Story
KITCHEN DESIGNHouse Planning: How to Set Up Your Kitchen
Where to Put All Those Pots, Plates, Silverware, Utensils, Casseroles...
Full Story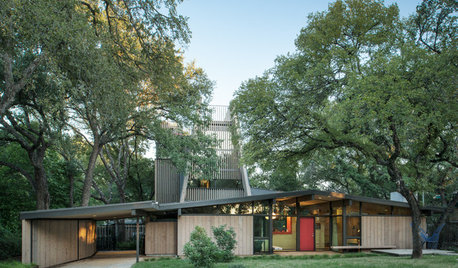
HOUZZ TOURSHouzz Tour: New Tower Rises From a Midcentury Ranch House
An Austin homeowner and her architect expand on the original vision of A.D. Stenger, who designed the ’60s-era home
Full StorySponsored
Central Ohio's Trusted Home Remodeler Specializing in Kitchens & Baths





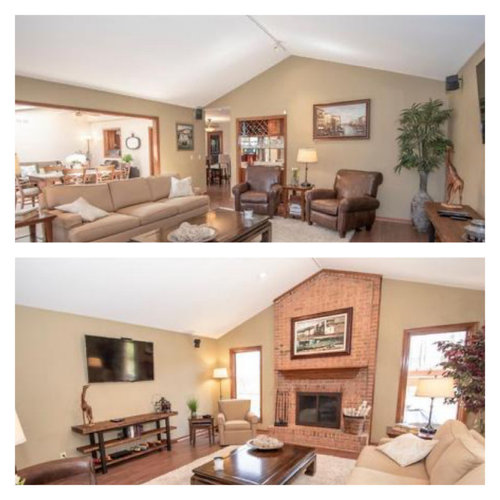
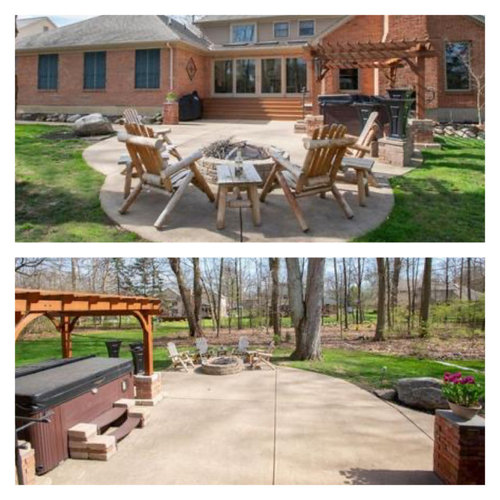
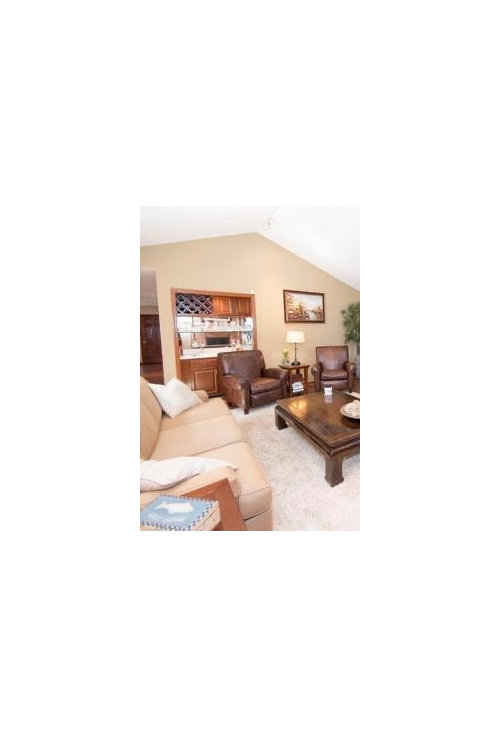
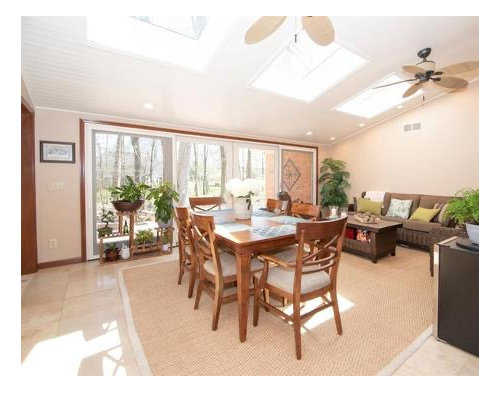
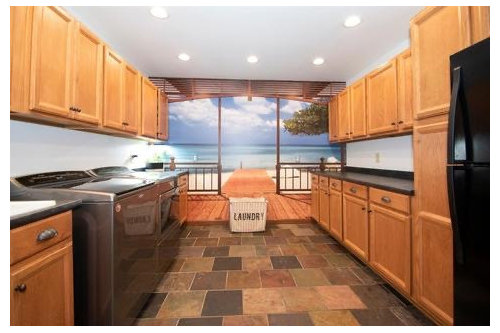

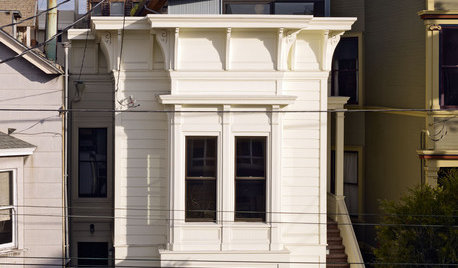

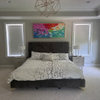



Diana Bier Interiors, LLC